 Abraham Lincoln
If given the truth, the people can be depended upon to meet any national crisis...
Abraham Lincoln
If given the truth, the people can be depended upon to meet any national crisis...
 Guildford news...
for Guildford people, brought to you by Guildford reporters - Guildford's own news service
Guildford news...
for Guildford people, brought to you by Guildford reporters - Guildford's own news service
Brooking’s Architectural Rescue – the Clavadel Hotel
Published on: 4 Jan, 2013
Updated on: 14 Feb, 2013
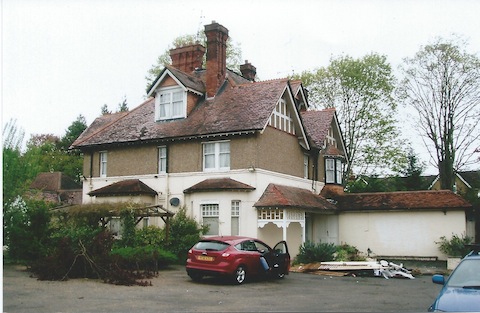
General view of hotel from car park as many people will remember it, taken just prior to demolition in summer 2012. Note chimney stacks – typical of many of those in the area – with their elaborate brickwork, looking back to 17th- and 18th-century designs.
With the kind help of the owners and the architects, Gerry Lytle & Partners, involved in the redevelopment of the Clavadel Hotel in Epsom Road, I was given access to record the building and ‘rescue’ items of interest prior to demolition last summer. The demolition company, Matthews, kindly donated the items.
I remember the Clavadel Hotel from at least 1957 when we first visited Guildford, with its splendid late-1930s-40s distinctive neon sign facing the Epsom Road and charming pollarded trees, long since gone. The hotel in those days was quite smart. Many family friends stayed there in the early 1960s. The hotel was originally built as a private house in 1897 for a Mr. MacNamara, I believe.
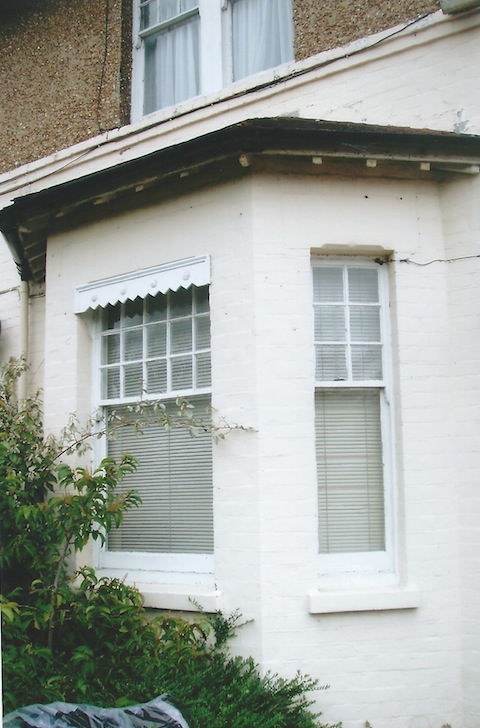
View of ground floor dining room bay window, front elevation. The brickwork was originally unpainted. Paint analysis indicated that it had been painted for around 60 years. This design of sash window is typical of the Queen Anne Revival style of the late Victorian period, when glazing bars were introduced to the upper sashes.
I discovered these facts when removing one of the windows, firstly finding part of an 1897 newspaper underneath the window cill of the linen room sash window at the rear of the building. Secondly, the sash box itself was inscribed ‘Mr. MacNamara – Pit Farm Estate – linen room’. In my experience, items awaiting delivery from the joinery shop were often inscribed with the owner’s name and address. However, it is a possibility Mr. MacNamara may have been the site manager or site foreman.
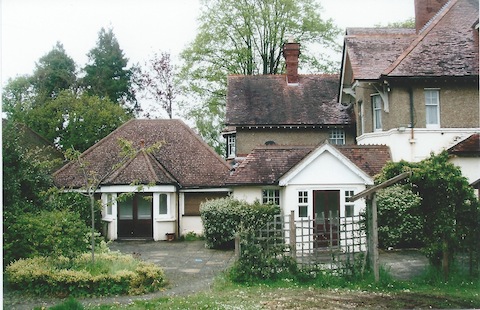
View of circa 1907 single storey billiards room/ballroom extension and, to the right, an extension built circa 1995.
Pit Farm Road was developed in the 1890s, the oldest building in the road being a Bargate stone cottage dating from circa 1825-1835. Until 1972 it retained its original Gothic leaded-light casement windows, almost identical to those in the Caleb Lovejoy almshouses in Buryfields, built circa 1839. This property was part of the original Pit Farm – possibly the farmhouse. I was fortunate enough to be passing the house in the summer, 1972, and retrieved examples of these fine Gothic Revival windows with their wrought-iron fittings.
The Clavadel Hotel was built by R. Smith builders of Guildford, who possibly constructed several other houses in the road. The building was typical of so many late-Victorian villas of the period – a mixture of Queen Anne Revival and watered down Arts & Crafts style, the upper portion of the building being rendered in pebble-dash. It had gabled wings with tile hanging, elaborate chimney stacks with pretty terracotta pots and Queen Anne Revival-style sash windows.
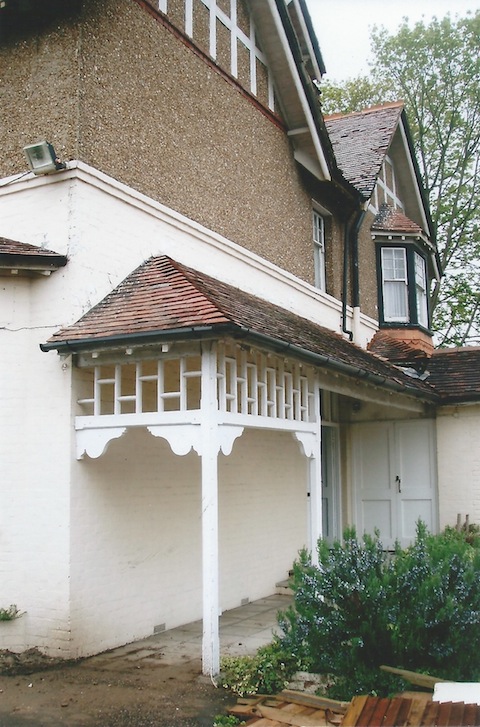
View of entrance porch with its Chinoiserie detailing, which was partly removed when the single-storey extension was built, circa 1960s.
The porch, although much altered, had a slight Chinoiserie feel. Internally it was quite grand in typical late-Victorian terms, with an elaborate varnished pitch pine ceiling to the entrance hall and a fine oak and pitch pine varnished staircase. Circa 1907 a fine billiards room/ballroom was added, which later became the hotel’s ballroom/restaurant.
Around circa 1949-51, possibly when the hotel opened, a single-storey wing was constructed – probably originally containing staff bedrooms. The billiards room/ballroom was the scene of many parties, including my sister’s 21st birthday celebration in 1976, when my mother (born in 1911 and a ‘flapper’ in the 1920s) danced the Charleston, as this was a 1920s themed party.
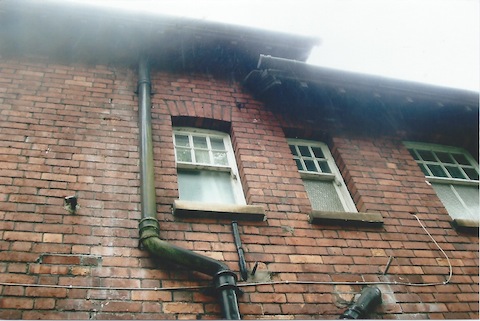
View of rear elevation of building, showing linen room window (to left of picture) which, on removal, was discovered to have a pencilled inscription on its sash box with ‘linen room, 1st floor (back), Mr. MacNamara, Pit Farm Estate.’ Underneath the window cill parts of an 1897 newspaper were used as packing, dating from the building’s construction.
The interior of the hotel had undergone major changes, probably in the early 1960s. A Spanish ‘hacienda’-style theme was introduced to the ground floor of the hotel – wrought-iron gates replacing traditional doors to the bar and dining room.
Around 1995 other major changes and additions were made, such as the replacement of all the original panelled doors with their fine reeded brass door furniture. The garden between the main hotel and the billiards room/ballroom was built over – this being originally connected to the hotel by a narrow corridor. The existing pergolas in the garden were moved to the front of the hotel. The bar was totally altered and relocated. The pitch pine varnished finish to the hall ceiling and staircase was probably over-painted in the 1960s-1970s.
In terms of ‘rescued’ items, I was, however, fortunate enough to find fine examples of Queen Anne-style sash windows just prior to the demolition, some with their original moulded Victorian patterned glass. I also retrieved the fine polished oak newel post to the main staircase, despite the fact that it had many layers of white paint, which be easily removed.
It would be very interesting to hear if any readers have memories of the building and any information about its history – for instance, when was it converted to a hotel? If so, please leave a reply in the box below.
I well remember it was owned in the circa late-1960s-70s by the Lee family, who also owned the Sanford Garage, now an Art Deco-style cycle shop and apartment block. Mr. Lee had a roving eye and always commented on my mother’s fine legs when filling her car with petrol in the 1960s, offering to show her his etchings!
If you are having improvements or renovation work done to your home (large or small) and the builders are rapidly filling a skip with old fixtures and fittings , Charles may well be interested in salvaging some of the items, particularly widow frames. If so, give him a call on 01483 274203. He may also be able to help you with examples of original fittings that your house would have had.
For more details about The Brooking Collection of Architectural Detail click here to see website.
Responses to Brooking’s Architectural Rescue – the Clavadel Hotel
Leave a Comment Cancel reply
Please see our comments policy. All comments are moderated and may take time to appear. Full names, or at least initial and surname, must be given.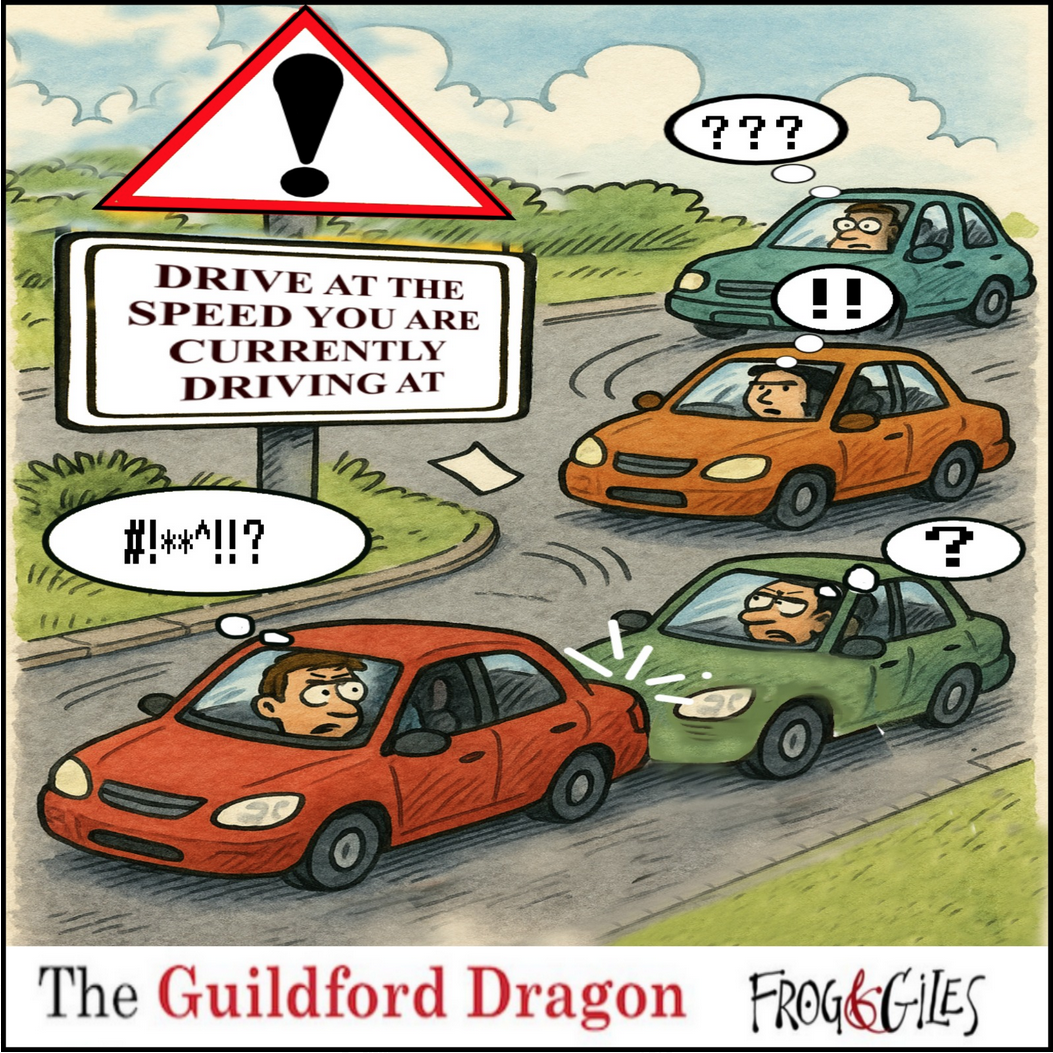
Click on cartoon for Dragon story: Public Asked for Views on SCC’s Proposal for Reduced Speed Limits
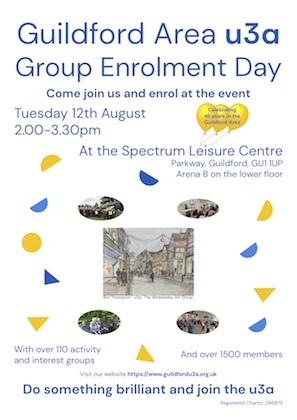

Recent Articles
- From East Clandon to Paris – Charity Cyclists Complete Epic 24-hour Challenge
- Updated: Local MPs Vote in Favour of Assisted Dying
- Guildford Plans Three-Day Celebration In a Festival of History And Culture
- Local Therapy Garden Supporting Mental Health Shortlisted for BBC Award
- Thousands of Year Six Pupils at Guildford Cathedral for a Special Send Off
- New Surrey Research to Find Solutions to Local Challenges
- Comment: What Are We To Make of the GBC Executive ‘Reshuffle’?
- Bensons for Beds Opens New Store on Guildford High Street
- ‘Politics Is Not Always a Kind Place’ Says Dismissed Lead Councillor
- Merger Between Reigate & Banstead and Crawley Councils Ruled Out


Recent Comments
- John Redpath on ‘Politics Is Not Always a Kind Place’ Says Dismissed Lead Councillor
- Jules Cranwell on ‘Politics Is Not Always a Kind Place’ Says Dismissed Lead Councillor
- Ben Paton on ‘Politics Is Not Always a Kind Place’ Says Dismissed Lead Councillor
- Angela Gunning on ‘Politics Is Not Always a Kind Place’ Says Dismissed Lead Councillor
- Nigel Keane on A281 At Shalford Has Now Reopened Following Repairs to Damaged Roof
- N Hatcher on New Electric Trains Now Arriving at Guildford – 100 Years After the First One Did
Search in Site
Media Gallery
Dragon Interview: Local Artist Leaves Her Mark At One of England’s Most Historic Buildings
January 21, 2023 / No Comment / Read MoreDragon Interview: Lib Dem Planning Chair: ‘Current Policy Doesn’t Work for Local People’
January 19, 2023 / No Comment / Read MoreA3 Tunnel in Guildford ‘Necessary’ for New Homes, Says Guildford’s MP
January 10, 2023 / No Comment / Read More‘Madness’ for London Road Scheme to Go Ahead Against ‘Huge Opposition’, Says SCC Leader
January 6, 2023 / No Comment / Read MoreCouncillor’s Son Starts Campaign for More Consultation on North Street Plan
December 30, 2022 / No Comment / Read MoreCounty Council Climbs Down Over London Road Works – Further ‘Engagement’ Period Announced
December 14, 2022 / No Comment / Read MoreDragon Interview: GBC Reaction to the Government’s Expected Decision to Relax Housing Targets
December 7, 2022 / No Comment / Read MoreHow Can Our Town Centre Businesses Recover? Watch the Shop Front Debate
May 18, 2020 / No Comment / Read More



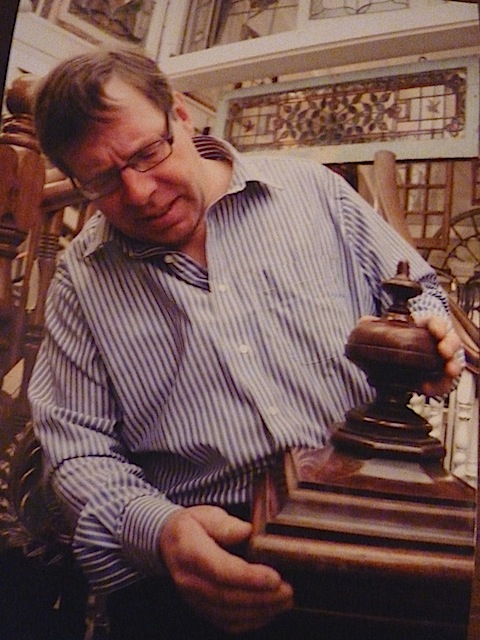



John Booth
January 7, 2013 at 4:01 pm
Hello, in the 1960s and 1970s the Peck family owned the Clavadel Hotel, just on their own I think, originally Col. Peck and Mrs Joyce Peck,then their son Tony took it over and their other son Alan started to run the Onslow Arms in nearby West Clandon.
I think Mr and Mrs Vic Lee just had the Sandford Garage in Guildford plus a flat near their garage; they were friends of the Pecks and Vic Lee later on helped run the bar at the Clavadel. I am very sorry the Clavadel has been demolished…if only it could have been saved!!
We first started using the Clavadel in August 1962, when my sister and I and parents lived there for nine weeks, then moved into a house very nearby. We are still frieds with the Pecks.
Regards. John Booth.
Chris Townsend
January 8, 2013 at 8:34 pm
In Kelly’s Directory of Surrey, 1930, listed under private residents in Guildford is Wing-Commdr. Jn. N. Fletcher A.F.C. Clavadel, Pit Farm Road. By 1942 he has left Clavadel.
Kelly’s Guildford etc. for 1955 lists the Clavadel House Hotel (H. Surtees, proprietor), likewise for 1957, but simply Clavadel Hotel.
Jeremy Cox
October 20, 2016 at 10:47 pm
I lived in the Clavadel Hotel in 1958 with my parents, Jack and Bobbie Cox.
I remember Mr Surtees well as he came to the airport in London to collect me and brought me to the hotel.
I was 21 at the time and had flown in from East Africa.
My parents had just returned from India and we stayed in the hotel for about three months. I have fond memories as I spent some time painting hallways and rooms! It’s very sad that the hotel is longer there.
Sarah Green
May 4, 2019 at 5:56 pm
I was just reading some family history about my great grandfather, he owned the house from 1905 until 1928. His name was Sir William Meigh Goodman. He retired there after working abroad most of his adult life.
The family history I was reading, written by my father who ironically passed away in 2013 said that Clavadel was ‘now a hotel’, so I had a google. Sad to see it’s been demolished many a year now, but nice to see that photographs still exist.