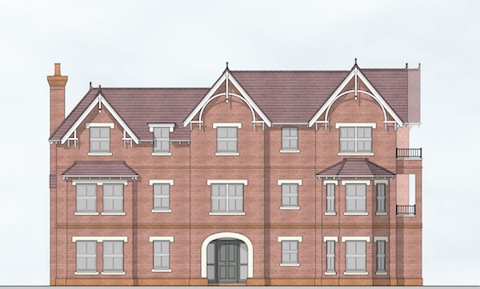 Abraham Lincoln
If given the truth, the people can be depended upon to meet any national crisis...
Abraham Lincoln
If given the truth, the people can be depended upon to meet any national crisis...
 Guildford news...
for Guildford people, brought to you by Guildford reporters - Guildford's own news service
Guildford news...
for Guildford people, brought to you by Guildford reporters - Guildford's own news service
Developer Pins Hopes On Revised Plan For Former Hotel Site
Published on: 15 Apr, 2014
Updated on: 15 Apr, 2014
The fate of the former Quinn’s Hotel in Epsom Road, Guildford could soon be decided with if a revised planning application by developer Shanly Homes gets the nod.
The new proposal seeks permission for a three-storey building of nine, two-bedroom apartments on the site of the former hotel on the corner of Epsom and Albury Roads. Following extensive consultation with Guildford Borough Council, Shanly Homes believes a scheme, which is both viable and architecturally suited to the area, has now been found.
Shanly Homes planning manager James Amos said: “Feedback from Guildford Borough Council has been very positive. It’s been a long journey and this is now our fourth revision but we are confident that both the council and, importantly, local people will see that we have done our upmost to incorporate feedback into these new designs.
“The new enhanced elevations capitalise on the site’s prominent position and the increased parking allocation will mean there is no adverse impact of on-street parking in neighbouring streets.
The house builder adds that to ensure the development has a positive effect on the immediate area, the proposed building will be constructed to a traditional design in keeping with the early to mid 20th-century designs of many of the neighbouring homes. Strong gable and bay features, including timber siding sash windows and traditional steeply pitched roofs are prevalent, while deep-pitched parapets with ridge lines will serve the dual purpose of disguising the small sections of flat roof and screening solar panels from view.
Ten per cent of the energy demands of the developments will be achieved from the panels. In answer to the criticisms from planning officers regarding the overall size, scale and mass of the building, Shanly Homes has reduced the overall footprint and has increased the separation with the Albury Road boundary.
The new design also ensures that there is no overshadowing to the neighbouring properties and that supplementary planting along the southeastern boundary will prevent overlooking.
The car park allocation has also been increased to 14, which equates to 1.5 spaces per unit in accordance with the council’s parking standards. The position of the refuse and cycle store has been changed to the rear of the site. The three mature trees at the front of the site will be retained and protected during the construction period.
Responses to Developer Pins Hopes On Revised Plan For Former Hotel Site
Leave a Comment Cancel replyPlease see our comments policy. All comments are moderated and may take time to appear. Full names, or at least initial and surname, must be given.
Recent Articles
- Police Operation Puts Drug Gang Members Behind Bars
- Letter: Report on Councils’ Collaboration Benefits Has Been Over-hyped
- Council Tenants Unhappy With the Way GBC Handles Their Complaints
- Declaration Marks 750th Anniversary of a ‘Dark Day in Guildford’s History’
- Letter: For Democracy to Work We Need to Engage
- Reported Council Collaboration Savings Contested By Opposition Councillors
- Suspect Arrested Following Collision with Pedestrian in Guildford
- Notice: Free Valuation of Stamps, Coins, Trading Cards and Gold, January 29
- Witness Appeal Following Serious Collision
- Flashback: Tills Rang Out as Festive Shoppers Flocked to Guildford


Recent Comments
- George Potter on Reported Council Collaboration Savings Contested By Opposition Councillors
- Mike Smith on Surrey Councils Call on Residents to Recycle All Their Food Waste
- Pete Bennett on Opinion: What is The Point of Restructuring Local Government?
- Anthony Mallard on Four Police Forces Act Together Against Rural Crime
- George Potter on Opinion: What is The Point of Restructuring Local Government?
- John Hawthorne on Letter: Local Government Reorganisation Is Good News
Search in Site
Media Gallery
Dragon Interview: Local Artist Leaves Her Mark At One of England’s Most Historic Buildings
January 21, 2023 / No Comment / Read MoreDragon Interview: Lib Dem Planning Chair: ‘Current Policy Doesn’t Work for Local People’
January 19, 2023 / No Comment / Read MoreA3 Tunnel in Guildford ‘Necessary’ for New Homes, Says Guildford’s MP
January 10, 2023 / No Comment / Read More‘Madness’ for London Road Scheme to Go Ahead Against ‘Huge Opposition’, Says SCC Leader
January 6, 2023 / No Comment / Read MoreCouncillor’s Son Starts Campaign for More Consultation on North Street Plan
December 30, 2022 / No Comment / Read MoreCounty Council Climbs Down Over London Road Works – Further ‘Engagement’ Period Announced
December 14, 2022 / No Comment / Read MoreDragon Interview: GBC Reaction to the Government’s Expected Decision to Relax Housing Targets
December 7, 2022 / No Comment / Read MoreHow Can Our Town Centre Businesses Recover? Watch the Shop Front Debate
May 18, 2020 / No Comment / Read More










Mary Bedforth
April 16, 2014 at 4:50 pm
The building was being demolished as I passed by today. Another fine old Guildford building hits the dust and 14 more cars (at least) will come into the congested junctions along the Epsom Road. It’s called progress.
Alan Rennie
June 24, 2014 at 5:04 am
It’s not the fault of the council that a historic building has been demolished to make way for cheaply built, nondescript flat’s.
Guildford Borough Council might as well put all the staff employed in planning on “zero hour contracts” as central government have removed the local council powers to decide on planning applications.
One might consider who donates to the Tory party.