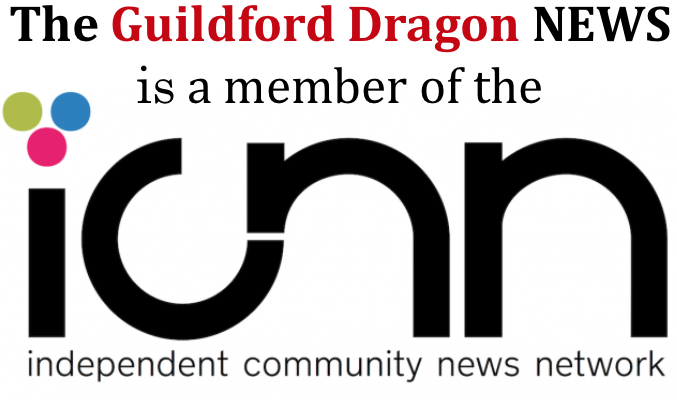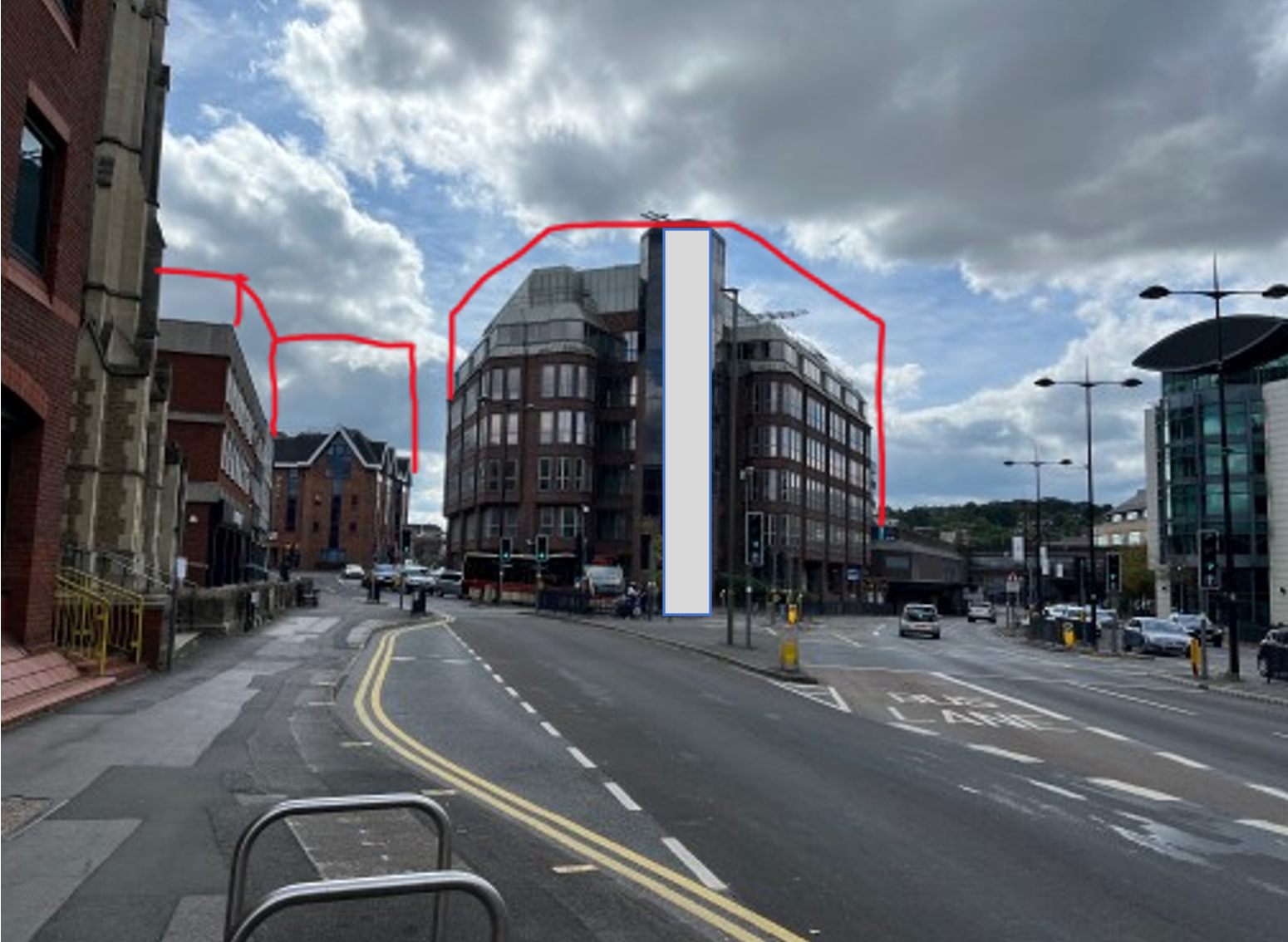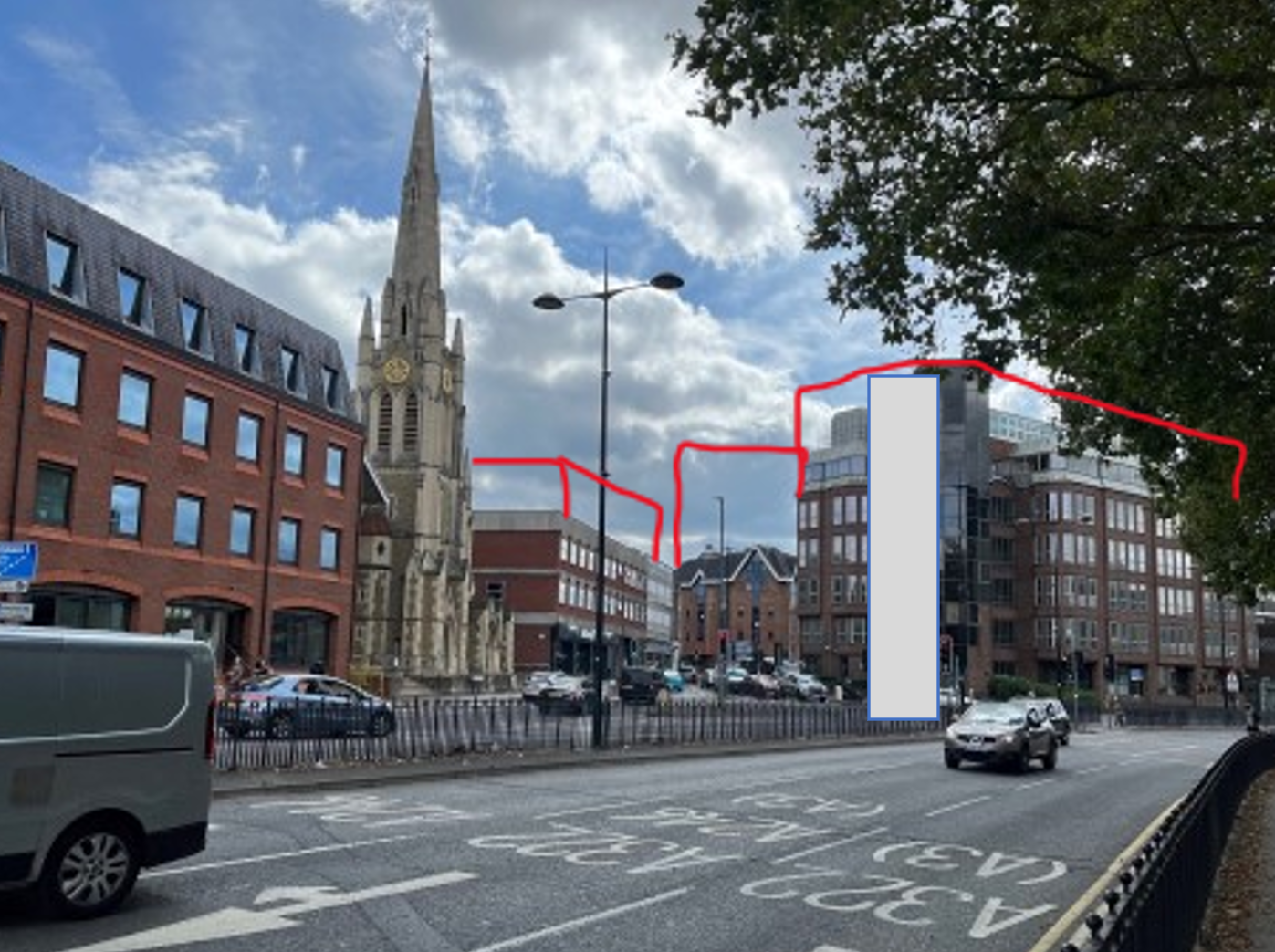 Abraham Lincoln
If given the truth, the people can be depended upon to meet any national crisis...
Abraham Lincoln
If given the truth, the people can be depended upon to meet any national crisis...
 Guildford news...
for Guildford people, brought to you by Guildford reporters - Guildford's own news service
Guildford news...
for Guildford people, brought to you by Guildford reporters - Guildford's own news service
Letter: The Guildford Society Agrees with GRA – The North Street Scheme Is Seriously Flawed
Published on: 11 Oct, 2023
Updated on: 11 Oct, 2023
chair of The Guildford Society
The Society agrees with the views John GRA has expressed concerning the North Street Scheme in his letter “Unless Councillors Wake Up They Are in Danger of Being Hoodwinked Over North Street”.
As a society, whilst wishing to see the site developed, we consider the current scheme has serious flaws notably:
1. The mass and scale is inappropriate for this site – an overdevelopment. The proposed development is due to deliver 471 units. Guildford Town Centre is planned to deliver approximately 1,400 dwelling units in 2019 Local Plan.
Including the North Street scheme, it looks as if this target is going to be comfortably exceeded in the plan period. The majority of these units are 1- or 2-bed units. Should we not be planning for a variety of household types in the town centre, maybe built to lower density?
2. The design is very poor in areas, an example is the block proposed for Leapale Road with its almost featureless façade.
3. The impact on the streetscape of Guildford is hardly discussed in the application. As an example, the end of Woodbridge Road could have three high buildings clustered beside St Saviours either new or extended upwards.
The red lines in the images show, approximately, the extended rooflines. The white block indicates No 1 Onslow Street which will have its colour changed to be far paler.
4. The Society, like GRA, is happy with the bus station but we do believe Leapale Road has issues; notably, the revised access to Leapale Road Car parking with its potential impact on North Street as it will be accessible is solely from the southern (North Street) direction. For more details see Traffic in Guildford Town (guildfordsociety.org.uk).
Responses to Letter: The Guildford Society Agrees with GRA – The North Street Scheme Is Seriously Flawed
Leave a Comment Cancel replyPlease see our comments policy. All comments are moderated and may take time to appear. Full names, or at least initial and surname, must be given.
Recent Articles
- School Head Says There Should Be VAT Exemptions for SEN Kids
- SCC Leader Seeking Postponement of County Council Elections to Focus on Devolution
- Letter: Banning Cousin Marriages Would Be Wrong
- Column: Guildford’s MP Writes – Greener, Fairer, Thriving
- Deepcut To Become the First New Parish in Surrey This Century
- Notice: Run for Charity
- Letter: Happy New Year
- Mole Valley Best Place to Live in the South East
- ‘Truly Inspiring’ Musical Event Brings Generations Together
- Guildford to Gatwick Line to Close for Two Weeks to Allow Critical Upgrades


Recent Comments
- Ricky Sonn on Column: Guildford’s MP Writes – Greener, Fairer, Thriving
- Stephen Spark on Column: Guildford’s MP Writes – Greener, Fairer, Thriving
- David Wheeler on Football Pitches Approved as Part of Secretts Redevelopment
- Ben Paton on Letter: A Surge of Discontent Calls for Accountability and Change
- Barbara Ford on Letter: A Surge of Discontent Calls for Accountability and Change
- John Ferns on Letter: A Surge of Discontent Calls for Accountability and Change
Search in Site
Media Gallery
Dragon Interview: Local Artist Leaves Her Mark At One of England’s Most Historic Buildings
January 21, 2023 / No Comment / Read MoreDragon Interview: Lib Dem Planning Chair: ‘Current Policy Doesn’t Work for Local People’
January 19, 2023 / No Comment / Read MoreA3 Tunnel in Guildford ‘Necessary’ for New Homes, Says Guildford’s MP
January 10, 2023 / No Comment / Read More‘Madness’ for London Road Scheme to Go Ahead Against ‘Huge Opposition’, Says SCC Leader
January 6, 2023 / No Comment / Read MoreCouncillor’s Son Starts Campaign for More Consultation on North Street Plan
December 30, 2022 / No Comment / Read MoreCounty Council Climbs Down Over London Road Works – Further ‘Engagement’ Period Announced
December 14, 2022 / No Comment / Read MoreDragon Interview: GBC Reaction to the Government’s Expected Decision to Relax Housing Targets
December 7, 2022 / No Comment / Read MoreHow Can Our Town Centre Businesses Recover? Watch the Shop Front Debate
May 18, 2020 / No Comment / Read More













Niels Laub
October 11, 2023 at 1:11 pm
I agree that the North Street Development is not right for Guildford
Overdevelopment – The original site allocation in Policy A5 covered a total area of 3.47 hectares which included the Friary Shopping Centre, No1 Onslow Street and Norwich House with a total housing allocation of 400 dwellings. The proposed scheme is based on an area of only 1.25 hectares (about a third the area) but attempts to cram in an astonishing 473 dwellings.
Density – The proposed development at 376 dwellings per hectare compares with only 235 dwellings per hectare as first outlined in Policy A5 in the Local Plan. A density of 376 dwellings per hectare is similar to an urban residential scheme you would expect to find in central London.
Massing and height – The proposed North Street Development has residential blocks that vary in height from eight to fourteen storeys which compares to heights of typically only four storeys to be found in the adjacent conservation areas. The scale, massing and height of this development is bound to adversely affect the setting and character of this historic market town.
Design – According to the NPPF, proposals are required to incorporate high quality design that should contribute to local distinctiveness. It is surprising then that a housing development of this scale has been designed by a single practice. It is not unusual for projects of this scale to be designed by a collaborative team of architects led by a lead architect in order to achieve some architectural variety.