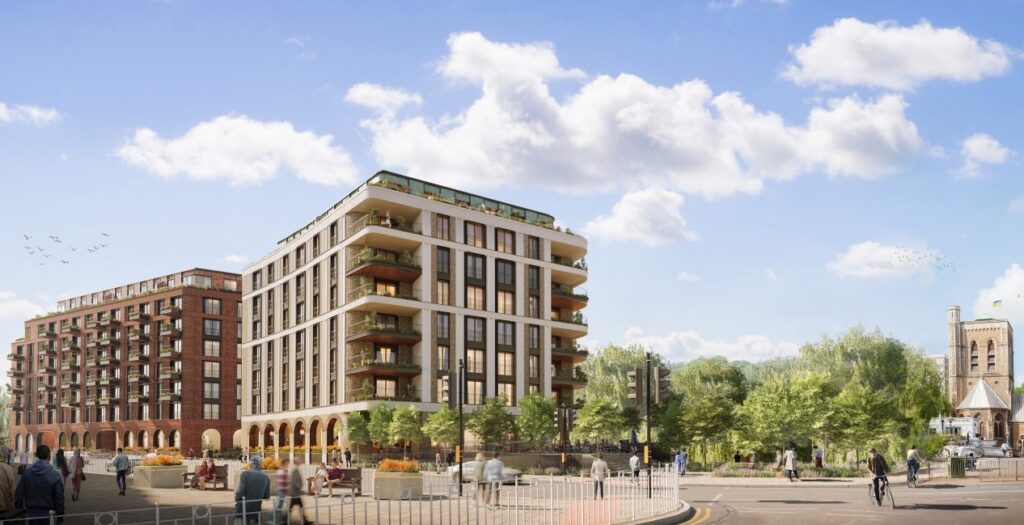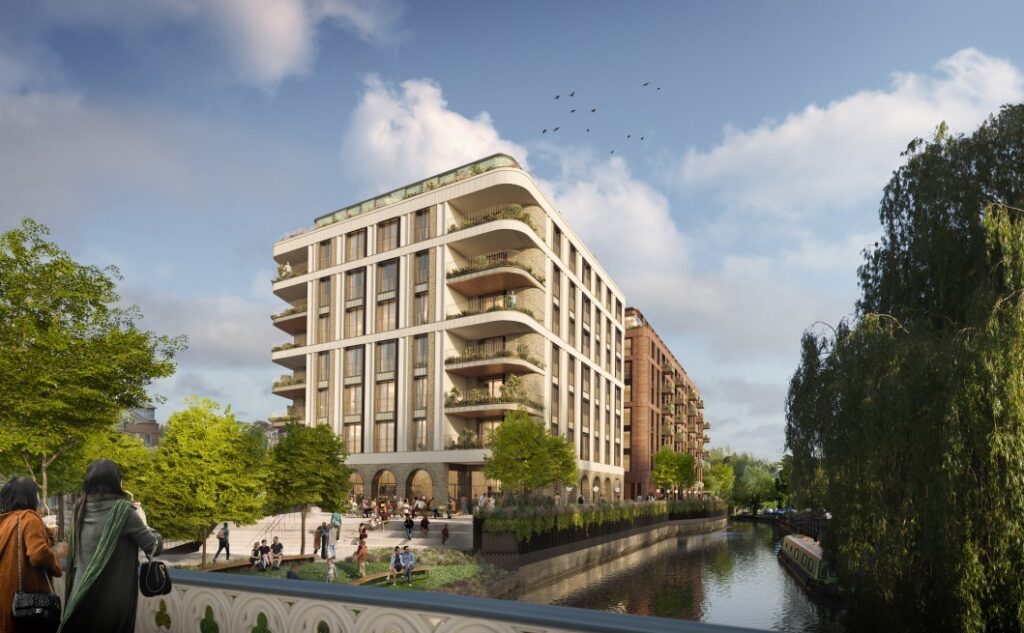 Abraham Lincoln
If given the truth, the people can be depended upon to meet any national crisis...
Abraham Lincoln
If given the truth, the people can be depended upon to meet any national crisis...
 Guildford news...
for Guildford people, brought to you by Guildford reporters - Guildford's own news service
Guildford news...
for Guildford people, brought to you by Guildford reporters - Guildford's own news service
Divisive Debenhams Plans Could Be Decided Next Week
Published on: 18 Nov, 2022
Updated on: 19 Nov, 2022

Guildford Debenhams proposed redevelopment as it would be viewed from the bottom of the High Street. Image: Squire and Partners
By Emily Coady-Stemp
local democracy reporter
New plans for Guildford’s old Debenhams store could be decided next week – but locals are divided on its future.
The proposed development now includes just five affordable homes, and has divided residents, with 189 letters of objection and 149 in support.
See also: St Mary’s Wharf Proposed Riverside Access Could Be As Tolerated By Future Owners
The store closed in May 2021, and plans to redevelop it have now been amended to bring the overall height down, change the materials used for it, and make changes to the public space around it.
The final development will be a mix of 185 homes – down from an original plan for 215 – and shops and could include a cinema.
A decision could be made by Guildford Borough Council’s planning committee in a special meeting on Tuesday (November 22).
The plans include knocking down the current building, but keeping its basement to be redeveloped as part of the project.
Objections to the scheme have come from Guildford Residents’ Association who called for the building to be lower still and from the Twentieth Century Society describing the site as “a building of local interest” fitting into the surrounding area.
The officers’ report into the plans shows other objections included not respecting the town’s historic core and “too much red brick” giving “the unfortunate appearance of an industrial warehouse or prison”.
The report by council officers recommends approval of the plans, subject to conditions including the developer agreeing to the five affordable homes, and healthcare and education contribution and the newly created Civic Square to remain accessible to the public “in perpetuity”.
Comments in support said the plans, for two buildings on the site, allowed public access to the River Wey “for the first time in decades” and a sustainable location within walking distance of the train station and amenities.
The new plans for the buildings, originally designed as nine and eight storeys high, see the taller now reduced to seven stories.
Changes also mean there can now be four- and five-bedroom homes offered in the second building, while the affordable homes will all be one-bedroomed.
The materials used for the buildings have also been changed to reflect those in the area.
They now include an oxidised copper “diamond fish scale” tile on the top floor to reflect the roof of the Yvonne Arnaud Theatre and St Nicholas’ church and a ‘biscuit tone’ brick to mirror Guildford Castle and other buildings.
The meeting will take place on Tuesday (November 22) at 7pm.
See more Debenham’s site stories here.
Responses to Divisive Debenhams Plans Could Be Decided Next Week
Leave a Comment Cancel reply
Please see our comments policy. All comments are moderated and may take time to appear. Full names, or at least initial and surname, must be given.Recent Articles
- Children’s Charity Gets Into Gear For Its Big Annual Motoring Event
- Council Hopes New ‘Pump Track’ for Farnham Will Attract BMX Riders
- More Support Than Objection to School’s Floodlit Sports Pitch Proposal
- City Out of FA Cup After Replay
- Police Seek Witnesses to ‘Altercation’ at Caribbean Festival
- Spelthorne Councillor Repeats Plea to Home Office Not to Use Hotel for Asylum Seekers
- Dragon Interview: Cllr Townsend on Waverley’s CIL Issue
- Dragon Review: The Last Laugh – Yvonne Arnaud Theatre
- Last Chance for a Say on Local Government Reform
- Researchers Urge Reformed Suicide Prevention Approach



Recent Comments
- Jim Allen on Letter: Who Will Defend Guildford’s Allotment Holders?
- George Potter on Letter: Who Will Defend Guildford’s Allotment Holders?
- Simon Higgins on Borough Council Hears Plea To Take a Moral Stand Over Gaza
- Joseph Stuart on Letter: Who Will Defend Guildford’s Allotment Holders?
- Frank Emery on Highways Bulletin: Smarter Traffic Lights, Smoother Journeys
- Norman French on Letter: Who Will Defend Guildford’s Allotment Holders?
Search in Site
Media Gallery
Dragon Interview: Local Artist Leaves Her Mark At One of England’s Most Historic Buildings
January 21, 2023 / No Comment / Read MoreDragon Interview: Lib Dem Planning Chair: ‘Current Policy Doesn’t Work for Local People’
January 19, 2023 / No Comment / Read MoreA3 Tunnel in Guildford ‘Necessary’ for New Homes, Says Guildford’s MP
January 10, 2023 / No Comment / Read More‘Madness’ for London Road Scheme to Go Ahead Against ‘Huge Opposition’, Says SCC Leader
January 6, 2023 / No Comment / Read MoreCouncillor’s Son Starts Campaign for More Consultation on North Street Plan
December 30, 2022 / No Comment / Read MoreCounty Council Climbs Down Over London Road Works – Further ‘Engagement’ Period Announced
December 14, 2022 / No Comment / Read MoreDragon Interview: GBC Reaction to the Government’s Expected Decision to Relax Housing Targets
December 7, 2022 / No Comment / Read MoreHow Can Our Town Centre Businesses Recover? Watch the Shop Front Debate
May 18, 2020 / No Comment / Read More













Jan Messinger
November 18, 2022 at 8:53 pm
All I hope is when a decision is made someone remembers the flooding. I think those of us who have lived here all our lives know the river well.
Sadly the flood risk remains as we can see currently, and when it does it has a devastating effect on affected properties. Stilts are probably as important as lowering the overall height.
John Harrison
November 19, 2022 at 1:36 pm
Your “balanced” articles keep featuring the developer’s promotional photographs. True balance would depict alternatives.
There has been much comment in your columns to the effect that the building needs to be this big to be viable. This is not true.
The council’s advisors state that after consent is granted the developer could undertake what are euphemistically called “value engineering operations” and use cheaper materials and methods. Such changes are routine in the industry. And the developer’s consultants state that the premium value for the riverside setting could well be more than they have used in their sums, (see the iability addendum note on GBC website).
So there could be tens of millions of pounds of extra value, meaning the building could be smaller and still profitable. Consent should be refused and the alternatives thoroughly explored.
What the photographs do show is that the buildings are largely cuboidal, so it is not just height, but the width and overall bulk that are excessive too.
Ray Pettit
November 20, 2022 at 12:18 am
With water levels rising more and more each decade, is it not time to think about building homes away from rivers and canals and not right beside them? I am mot sure how that basement will cope.
Roger Main
November 20, 2022 at 10:47 pm
it looks like sense has prevailed. I hope it passes planning on Tuesday, as I still believe it is a worthwhile development for this site. The developer has listened to the planners.
They should now move on and build.
Roger Main is a former manager of Debenhams.
Nic Allen
November 21, 2022 at 6:47 pm
Two images of the proposed buildings are shown. These, like many used by the developer during the consultation and application, have minimal context, they do not have the surrounding buildings shown (trees are used as a screen) so that the massively contrasting scale between the proposed buildings, 7- and 8-storeys and their neighbours, mainly sensitive parts of Guildford’s historic heritage which are 2- and 3-storeys.
The only neighbouring building included is at the extreme right of one image and is St Nicolas Church listed Grade II*. This church with quite a high tower is seen dwarfed by the proposed new buildings and will have its setting harmed as will many of the other 20 or so heritage buildings affected.