 Abraham Lincoln
If given the truth, the people can be depended upon to meet any national crisis...
Abraham Lincoln
If given the truth, the people can be depended upon to meet any national crisis...
 Guildford news...
for Guildford people, brought to you by Guildford reporters - Guildford's own news service
Guildford news...
for Guildford people, brought to you by Guildford reporters - Guildford's own news service
Guildford Design Awards 2023 – Shortlist Announced
Published on: 21 Aug, 2023
Updated on: 25 Aug, 2023
 Buildings and projects submitted to the joint GBC-Guildford Society Guildford Design Awards have now been shortlisted and visited by the panel of judges.
Buildings and projects submitted to the joint GBC-Guildford Society Guildford Design Awards have now been shortlisted and visited by the panel of judges.
Peter Coleman, chair of the panel said: “Owners of the buildings and projects recently completed in Guildford have submitted a plentiful and diverse range of well-designed projects for the judges to access in this year’s Guildford Design Awards.
“It has sometimes been challenging to choose between the different buildings and structures as the standard has been very high.
“Frequently most of us on the judging panel agree, although occasionally there has been some lively debate but it is our job to decide, as best we can, between them all.”
This is the short-list. The results will be announced in November.
Commercial Building
Pembroke House, Mary Road, Guildford
Client: Investra Properties Ltd
Architect: Child Graddon Lewis
On a brownfield site previously occupied by an industrial building, this new-build, 2,750 sq metre office building on three floors, is L-shaped in plan. It contains sustainable Grade A office accommodation with each floor benefiting from its riverside location giving views over the River Wey.
The elevation to the river with terraces for use by office users, makes an individual and positive addition to the riverside. Due to its location, the building has been raised to accommodate flooding.
White Lion Walk, High Street, Guildford
Client: Redevco
Architect: Corstorphine & Wright
The existing shopping centre in the heart of Guildford, with a mall running between High Street and North Street, has been altered and refurbished to improve the legibility of the connection between these two prime streets and maximise the site’s potential.
This included repurposing the first-floor space for office use due to changing trends in retail and demand for flexible workspaces in the town centre. Combined with this is the modernisation of the whole building and the opening up of the mall between the two streets by removing the central lifts and escalators.
The Boathouse, Millbrook, Guildford
Client: Soulspace
Concept Architect: Martin Johnson
Executive Architect: Mitchell Evans LLP
This new building has been constructed on a brownfield site, previously occupied by a boat hire business. The building, on three floors, houses a community-led members’ club focused on co-working spaces designed also for events. It contains a café for members and the public.
The building’s design has been based upon a traditional Victorian boathouse with a series of tiled pitched roof gables and brick elevations with oak windows and balustrades. The building’s interiors have been designed to create a club atmosphere with varying size spaces with differing interior décor and furniture. In addition to workspaces, there are meeting and event spaces. Being sited on the riverside allows users good views over the river.
Commercial Building: New Shop & Hospitality Project
Megans, High Street, Guildford
Client: Megans
Architect/Designer: Megans Inhouse Design Team
This new restaurant occupies three floors of this Grade II listed building on the High Street. Dining areas are on the ground and first floors with the kitchen and restrooms in the basement.
The sensitive refurbishment, with Turkish-themed interiors, retains and emphasises some of the building’s original features and also its origins as a house with separate ‘rooms’ individually themed.
The Ivy Asia, Tunsgate, Guildford
Client: Troia UK Restaurants Limited – The Ivy Asia
Internal Design Team and Architects: Pump House Design
Located in the Tunsgate Quarter and set over two floors this new restaurant with windows looking out on Guildford Castle has 118 covers. Its Asian-inspired interiors include illuminated floors with pink and green, semi-precious stone, antique gold mirrored bar, luxurious Asian fabrics and brass top tables.
Also, it features Adam Ellis-designed wall and ceiling coverings plus hand-painted layered glass installations by Paul Clifford. A life-size sumo by H Design and authentic antiques from a private collection are also features.
Individual House
Shere Road, West Horsley
Client: Monica Heilpern
Architect: Monica Heilpern Architect
Sitting in Surrey Hills facing the Sheepleas woodlands, this contemporary family house replaced a 1920s bungalow. Fundamental was integrating the house with the landscape; incorporating large windows to bring the outside to the inside; creating a continuous living space visually connected to the garden and fields beyond.
The site constraints dictated a horizontally oriented spatial form; two longitudinal volumes define the public and the private wings of the house and are articulated by the entrance hall as the central axis with the staircase as a vertical element. Designed as an internal mini ‘journey’, the occupants are taken through a series of interlinked spaces where the layout and interplay of volumes provide an outward view from every room with a different perspective when moving from space to space.
Fort Road, Guildford
Client: Mandy & Chris McAleese
Architects: Lytle Associates Architects
This new sustainable two-storey house is located on a sloping site into which it is built, presents a timber-clad, single-storey appearance on the road-entrance frontage. It occupies a site of a previous bungalow and maximises the benefits of the site, with extensive views to the south over the Surrey Hills AONB.
The lower ground floor of the house, facing the garden, is clad in Roman bricks emphasising the horizontal form of the house large glazing to living spaces on both floors maximise the views. The height of the building is visually reduced by use of a butterfly roof (pitching outwards).
Devon Bank, Guildford
Client: Annabel and Chris Agace
Architect: Mark Hillier Architect
Interior Consultant: Peter Waters
Located on a very constrained and sensitive urban site this L-shaped house wraps around and encloses a garden courtyard with a second courtyard creating the entrance space off the road. From this entering the house reveals an interesting and carefully designed sequence of interrelating spaces of differing scales each having contrasting views to the outside.
The client brief, successfully achieved, was for a low-energy, sustainable and adaptable house with warmth communicated through texture and colour. The house has part single and part two-storey sections with mono-pitch roofs and brick and timber elevations.
Multiple Housing: 30 Homes and Over
Bankside Student Living, Walnut Tree Close, Guildford
Client: Sladen Estates & Peveril Securities
Architects: 5plus Architects
The scheme contains 361 student dwellings and creates a distinctive new ‘edge of town community’ with four large pavilion buildings linked with landscape gardens. The scheme with four, five, and six-storey buildings, forms a strong urban edge to the town and road while creating openings and set backs to the more rural River Wey aspect to the east.
The buildings have been conceived to be indigenous in materiality and in reference to former warehouse and working buildings typical in the town centre elsewhere on the River Wey navigation corridor.
Riverside House, Walnut Tree Close, Guildford
Client: Unilife/Big Sur Properties
Design and Build: Stelling Properties Ltd
Unilife’s Riverside House is purpose-built, student accommodation with 99 studio rooms, half of which have views over the River Wey which it borders. With a focus on sustainability, the six-storey building is built on a brownfield site using modular construction allowing rapid building on-site with minimal waste.
An embodied carbon assessment was undertaken throughout the project proving a 25 per cent reduction in carbon compared to traditional construction.
Multiple Housing: Up to 30 Homes
Alvaston, Clandon Road, Guildford
Client: Runnymede Homes
Architects: SCd Architects
Occupying a wedge-shaped site, originally containing a single house, the three-storey building with a recessed fourth floor contains four one-bedroom and 10 two-bedroom apartments with secure basement parking. The site lies adjacent to the railway in a cutting and borders a conservation area.
Being on high ground the design maximises the benefits of the site with apartments’ main living spaces carefully located to provide views across Guildford. Its contemporary design adopts references from the materials and details reflected in the local architecture. Visual impact is reduced by a series of setbacks in the block, stepping and recessing floors, and using a variety of complementary materials.
11 Annandale Road, Guildford
Client: Levanter Developments
Architects: SCd Architects
This new residential scheme comprises 12 one-bedroom apartments for key workers on a complex sloping corner site originally occupied by a single house. The design which is part two and part three storeys, was developed following analysis of the typography, combined with the scale and massing of neighbouring properties. Initial design studies showed there was an opportunity to increase the built form within the site without being overbearing or out of character to the wider area.
Due to the site constraints, the apartments are all single-aspect. The modern design theme reflects the materials and character of the local vernacular architecture. The use of gable ends to each of the building projections creates a strong visual character to the building.
Conservation Project
South Hall, Castle Hill, Guildford
Client: Mr Peter Cluff
Architects: Stedman Blower Architects
South Hall is a detached 19th Century former Prison Governer’s residence with later modifications, situated on its own generous steeply sloping site within the lower density neighbourhood rising south and west above Guildford Castle. The project comprises extensions and alterations to this locally Listed house in the Guildford Town Centre Conservation Area. The current house was built in 1822.
The new extensions and alterations respect the history of the structure, led to the removal of some workmanlike later 20th Century alterations, improving the elevations and introducing new features that add to the design appeal and improve the overall internal layout of the house
for a 21st Century family.
The Guildhall, High Street, Guildford
Client: Guildford Borough Council
Design/Project management: GBC Assets & Property Team
This project comprised the repair and redecoration of the front and rear façades of the Guildhall, a Grade I listed building, including the octagonal bell tower and the unique large
clock that cantilevers out over the High Street.
The building dates from the 16th and 17th centuries, with the front elevation having been rebuilt in 1683 when the clock was added.
The work comprised a mix of both typical and specialised repairs. The typical included decorations, leadwork and timber repairs, the specialised both resin repairs, splicing in of new timber, repairs to original leaded light windows and iron fixtures, and the re-application of gilding to the clock face numerals and hands.
The visible parts of the clock are the originals from 1683 but the weights that drive the clock’s mechanism are now raised by an electric motor, serviced at the time.
Bowes Lyon Pavilion refurbishment, RHS, Wisley
Client: The Royal Horticultural Society
Architect/Designer: RHS David Alexander
In 1962, a design competition for a new garden pavilion for the Rose Garden was won by Derrick Lees ARIBA.
The significance of this garden pavilion lies in its position within the earliest- registered Grade II* Registered Park and Garden and the unusual Modernist, almost machine-age design.
The unique 1960s contemporary design is a simple canopy structure, made up of octagonal sections that are reminiscent of parasols for ‘shade and contemplation’. This is supported on slight and elegant columns that contribute to the airiness of the design, but also bring an aluminium aircraft-inspired design, topped with pineapple decorative finials.
The Perspex ‘starburst ‘skylights complete the exuberance of the cedar-clad soffits, pointing towards the sun and bringing light into the space. Remarkably, the steel and cedar furniture, stone floor scape and memorial stone all remain in place.
The programme of conservation of the complete structure and fabric has taken place in phases due to questions over the future of the building and to the availability of funds. The redesign of the Rose Garden by Robert Myers in 2011 was an impetus to enhancing the significance of the Pavilion to retain it as part of the history of the RHS.
‘The Old Laboratory’, RHS, Wisley
Client: The Royal Horticultural Society
Architect: Philip Hughes Associates
Designer: internal exhibition design elements and furniture: Agenda Design
The Grade II-listed Old Laboratory building, completed in 1916, is a familiar landmark at Wisley – the symbolic core of the Wisley landscape.
In recent years the building no longer provided adequate facilities for modern scientific research and with the opening of the new Hilltop building, to accommodate gardening science and research, the Old Laboratory could be converted for a new use.
The building is now open to visitors who can explore a sequence of theatrical, interactive and fully accessible exhibition spaces that bring to life stories of Wisley’s past and demonstrate how decades of research and experimentation have contributed to the way we garden.
The interior of the building has been carefully and sympathetically refurbished, with the reinstatement of original architectural features including the sloped lecture theatre floor. The exterior of the building has been sensitively repaired and the new landscape to the front of the building forms an impressive vista as you arrive at Wisley.
Regeneration Project
New House, Art Space, Fays Passage, Guildford
Client and person responsible for the design: Dominique Frazer
New House Art Space was converted from a disused warehouse more recently a vacant four-storey office block, situated in Bedford Road, to create a community hub for the visual arts.
The first, second and third floors are studios for individual artists and creative business, and the ground floor contains a gallery and two accessible studio spaces.
There is a social space within the reception that can be multi-use – a coffee bar during the daytime for the studios’ users and the public, and an area for events such as exhibition launch nights.
Individual studios are a key design feature, as opposed to an open plan space, so that artists would have their own secure area in which to work, and have 24/7 access to the building.
White Lion Walk, High Street, Guildford
Client: Redevco
Architect: Corstorphine & Wright
The existing shopping centre in the heart of Guildford, with a mall running between the High Street and North Street, has been altered and refurbished to improve the legibility of the connection between these two prime streets and maximise the site’s potential. This included repurposing the first-floor space for office use due to changing trends in retail and demand for flexible workspaces in the town centre.
Combined with this is the modernisation of the whole building and the opening up of the mall between the two streets by removing the central lifts and escalators.
The Founders Studio, Millbrook
Client: Emmaus Road Community Church
Architect/Designer: Ra Ra Designs Ltd
Architect for planning: Chrysalis Design Ltd
This town centre, 1960s building, previously a dance studio, has been skilfully completely refurbished to create new contemporary community centre facilities for a community church including, on the first floor, a 162-seat capacity, flexible hall.
This space has been created by opening up this floor including exposing the roof’s portal frame giving a sense of space and adding rooflights to maximise daylight.
Cathedral Hill Industrial Estate, Guildford
Client: FTSE 100 Corporate Pension Fund
Architect/Designer: Savills Building & Project Consultancy Team
The estate comprises 13 light industrial units totalling 8,700 sq metres on a five-acre site.
Developed in the 1970s some of the buildings were in poor condition. But the good basic structure of the estate provided the opportunity to upgrade with a focus on sustainability for current and future occupiers.
The refurbishment programme minimised construction carbon emissions. Asbestos roofs which were “safe” but leaking were replaced. The design brief sought to modernise the look and feel of the Estate through a combination of new cladding and a simple but effective raised parapet detail to the front elevations. Internal improvements were made to entranceways, toilets and common areas.
The importance of energy security and operational cost savings from renewable power were important components of future-proofing. Gas supply has been removed to all refurbished units reducing the estate’s reliance on fossil fuels. Solar panels have been added to all new roofs in combination with Tesla Battery Storage Systems.
External areas now include EV charging points, secure cycle storage, better-lit, safer pedestrian walkways and new native urban trees.
Ecology and biodiversity betterment was achieved with the inclusion of bird and bat boxes. To the rear of the units adjacent to the railway line, a wildflower meadow habitat has been created to encourage insects and wildlife.
2&4 Genyn Road, Guildford
Client and designer: David Strudwick Design + Build
This originally small commercial building, which had become disused, has been converted into two one-bed houses.
The site had a small footprint of under 50 sq metres which presented many challenges from both a design and construction perspective, particularly as it was surrounded by properties on all other sides and, abutting the pavement to the front, had no outside space.
Being built on a sloping site meant the original structure had limited ceiling height in parts of the ground floor and was also very dark on the first floor as it only had windows on the gable ends. As a conversion of an existing structure, and not a new build, the scope for the project was limited.
The main objectives were to find a design which would allow the houses to have generous ceiling heights and to maximise light, making compact rooms feel more spacious. Also, it was intended that the houses look like separate residential dwellings.
The solution was to raise the roof and first floor on the right side of the building, whilst adding large dormers to the front and Velux windows to the rear. The step in the roof line instantly defined them as separate dwellings and has been reinforced by mirroring the front doors and ground floor windows to echo the traditional semi-detached houses nearby.
Public Realm
Walnut Footbridge, Bedford Road, Guildford
Client: Guildford Borough Council
Architect: Knight Architects
The Walnut Footbridge across the River Wey is designed to improve the vital east-west connection within the town masterplan, increasing capacity for pedestrians and cyclists travelling between the railway station and the town centre.
The previous bridge was not considered to meet the current user demand and was particularly impractical for cyclists.
Access to the bridge from Walnut Tree Close was not obvious and created a potential security hazard at night. The new bridge offers greater visibility and an improved experience for all users.
The design of the 20-metre span of the new bridge uses an understated, modern aesthetic which has been developed to deliberately contrast with that of the historic neighbouring Billings printworks buildings to protect the clarity of their 19th-Century character.
It is aligned to promote clear wayfinding across the river and designed to maximise headroom below and has a four-metre-wide, shared-use deck with steps down to the towpath at its western end. The bridge is designed to enhance the user experience below it and to address key views along the river corridor.
Pedestrians and river users see the feature soffit with simple arrangement of the structural ribs providing interest to users passing underneath the bridge. Low-level handrail lighting will provide an even wash of light over the deck to illuminate the pedestrian and cycleways and the faces of oncoming users. As the river is a sensitive ecological corridor, light spill from the bridge and wider site is minimised.
The eastern access has granite paved combining steps, seats, and planters along the ramp sides, with tall lighting totems and carefully coordinated brickwork giving users access to and from Bedford Plaza. The new bridge, steps, ramps and new public realm will act as a catalyst for further regeneration of this area of Guildford.
The Gardens to the Old Laboratory, RHS, Wisley
Client: The Royal Horticultural Society
Designers/Landscape Architects: Bradley-Hole Schoenaich
The removal of the original main entrance, retail and café buildings from the front of the Old Laboratory has created the opportunity to form this new garden area.
The new landscape to the front of the building forms an impressive vista as you arrive at Wisley. The once-hidden Old Laboratory’s striking front façade is now framed by wildflower lawns and a series of topiary hedges inspired by Wisley’s original garden design.
This sizeable reclaimed area has large areas of gravel surface creating a sense of space and a suitable landscaped foreground to the restored front elevation of the Old Laboratory.
Contrasting with the gravel are some feature areas of light brick paving including the re- entrant with the staff entrance. This space contains many and varied potted plants creating an interesting contrast with the larger areas of hard and soft landscape. In addition to the topiary hedges are a series of raised planters with a variety of plants and grasses.
Public Arts
Ceramic Mural, Jeffries Passage, Guildford
Client: Abbott’s Hospital
Artists: Aluna Ceramics – Carlos Espana and Liliana Montoya
This artwork was commissioned by Abbot’s Hospital in Guildford to celebrate the 400th Anniversary of the founding of Abbot’s Hospital by George Abbot, Archbishop of Canterbury.
It is formed of four ceramic panels made up of a total of just over 700 handmade, hand-modelled and hand-painted tiles that commemorate George Abbot and the life in the Alms House, which he endowed four centuries ago.
The design of the panels was inspired and informed by Abbot’s Hospital’s history, its original furniture and architectural features. The meticulous fine art painting, decorative motifs and colourful ceramic pigments used are the result of several months of research carried out by the artists.
Each panel depicts 100 years of history in dream-like scenes of the Grade I-listed building’s lifetime.
On a compositional level, the four panels share the same structural pattern, consisting of the use of Fibonacci’s spiral, as the internal framework that holds and guides the eye through the imagery. The main feature in each panel is at the centre of this golden spiral. These features are the portrait of George Abbot, back and front and side views of Abbot’s Hospital through the ages and the High Street in modern times.
‘Host’ Mural, Pedestrian Underpass, Guildford Railway Station, Guildford
Client: partnership formed of: Network Rail, Cross Country Trains, Great Western Railway,
Southeast Communities Rail Partnership, South Western Railway, The Community Rail
Network, The Arts Society, The Arts Society Guildford and Guildford Arts.
Artist and printmaker: Julie Hoyle
This new public art installation with two five-metre long murals, runs in the subway under the platforms at Guildford Railway Station.
The digital collage on aluminium references places, people and events of the town, past and present, celebrating its unique heritage, successful industry and diverse culture. The host was commissioned and funded by the partnership described above.
Realising early on that the installation will always be viewed on the move, in passing, the artist’s aim for the composition was to lead viewers from one reference to another from both directions.
The aim is to continue a rhythm from the trains and to make some of the references discoverable over time; the idea of the more you look the more you see each time you pass appealed.
References in the artworks include: Guildford Cathedral, Surrey University Arboretum, The Duke of Kent Building, The Golden Angel, Physical Energy – George Watts, The River Wey, St Mary’s Church, The Lido, G Live, Golden Sand, Golden Flowers, The Crypt, Guildford Clock, Tunsgate Arches, Surrey Space Center, Lewis Carroll, Early Royal presence, Guildford Castle, John Russell, Alan Turing, Flavia Cacace, The Guildford Dragon, The Friary, The Spectrum, Guildford Flames, Guildford Phoenix, Yvonne Arnaud, The Dennis Brothers, Guildford Bridge, Pewley Downs, Semaphore House, The Guildford Mint, George Abbot, Surrey Hills, the video gaming history in Guildford and the railway itself.
Habitat Project, University of Surrey
Client: Surrey Hills Arts
Artists: This project involved four artists: Russell Jakubowski, Amy Haigh, Will Nash, Livia Spinolo
“HABITAT – Community eco space” was an experimental pilot project aiming to address our biodiversity crisis through art. A built-up space at the University of Surrey was chosen and four selected artists developed new inhabitable sculptures with guidance from Surrey Wildlife Trust.
Livia Spinolo’s artwork Vertical Undergrowth is a tower of repurposed concrete slabs planted with natural elements such as soil, moss, and native plants. Situated in a shady location, it will attract invertebrates and will provide ledges for birds.
Benjes Ark by Russell Jakubowski provides a hiding place and a micro-climate. He has created two brightly coloured “arks”. Their densely packed enclosures also act as a refuge for reptiles such as toads, lizards and hedgehogs.
Artist Amy Haigh created a Reconfigured Cycle Rack. She cut a disused cycle rack into 600 pieces and reassembled it to create a dome structure with a log pile at its centre. Focused on slow worms and stag beetles as protected species present in the area. Decaying logs are fundamental for stag beetles as a food source and by planting them deep in the ground, the beetle larvae are able to migrate between the soil and wood.
HexB by Will Nash utilises his fascination with natural geometry and sequences to develop new sculptural ideas for solitary bee architecture using 3D printing, silicone moulding, and cast Jesmonite.
This built-up area on campus was also replanted with meadow grass to further attract wildlife and is being monitored by the University’s ecology students. Over 400 people from the local community engaged in practical creative workshops with the artists making their own mini habitat sculptures.
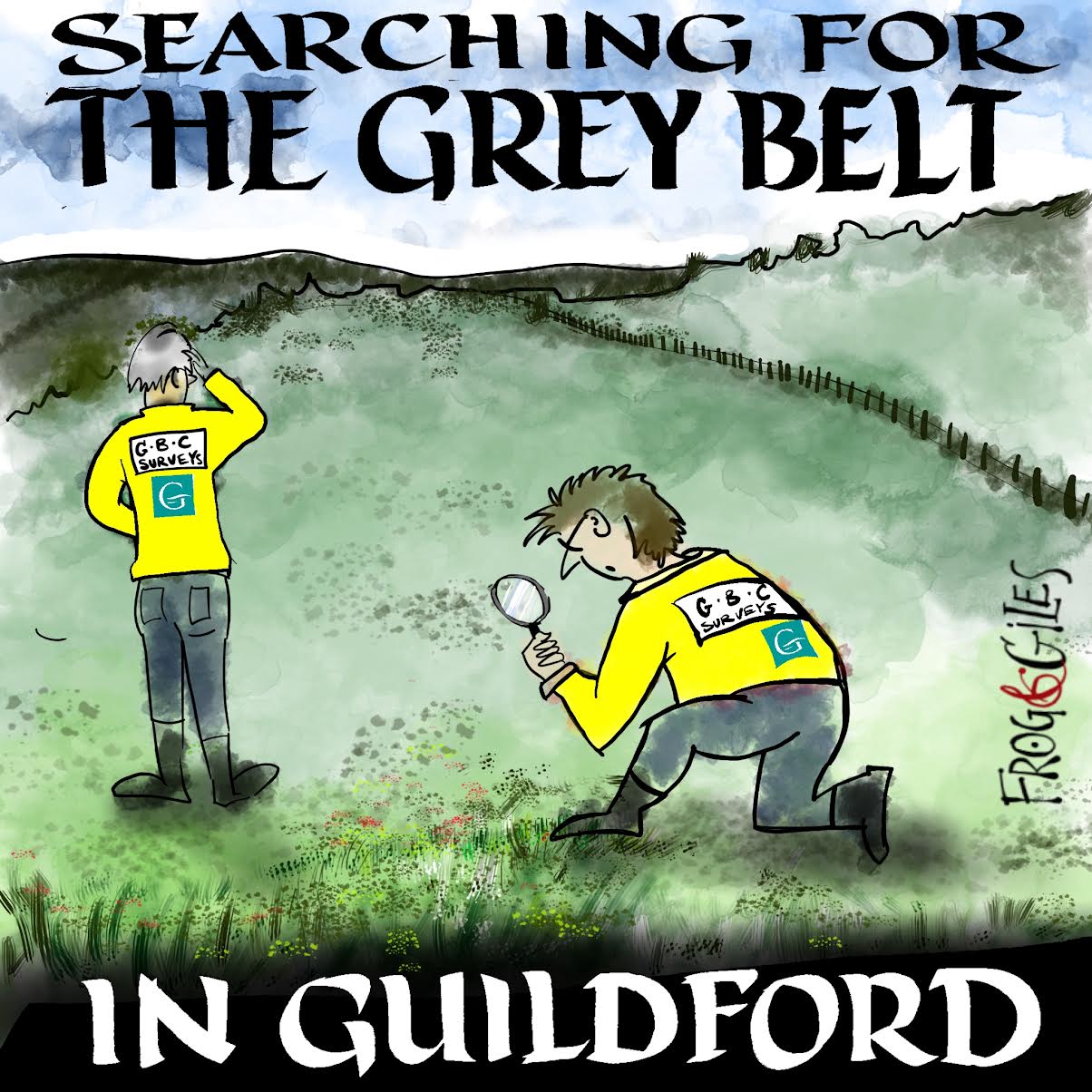
"Found any?" - "Nope, it all looks green to me!" (See Opinion: The Future is Congested, the Future is Grey)
www.abbotshospital.org/news/">
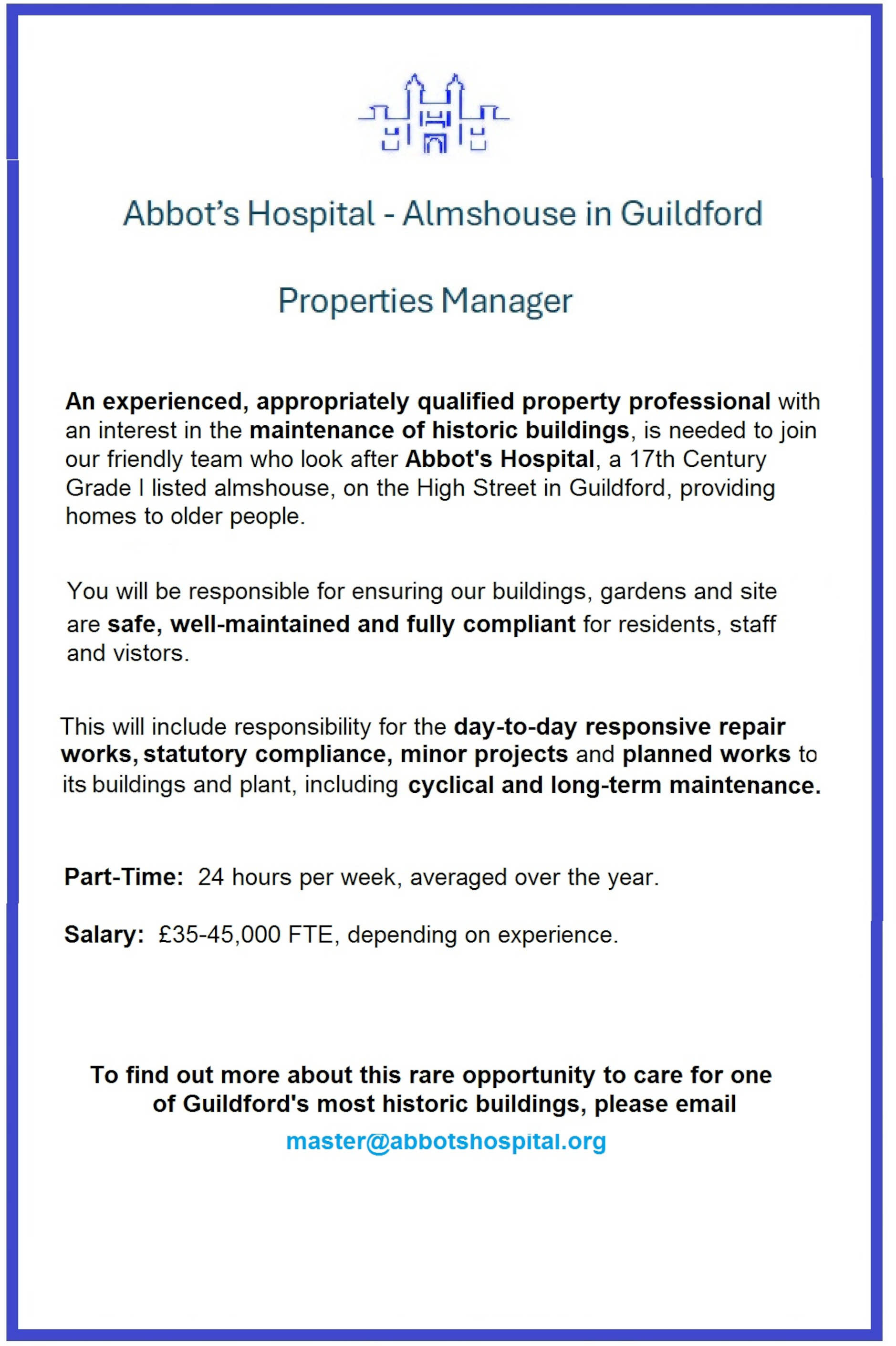

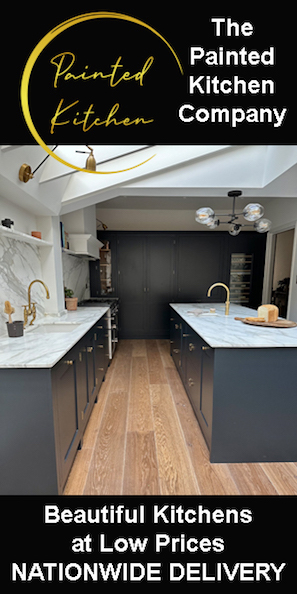
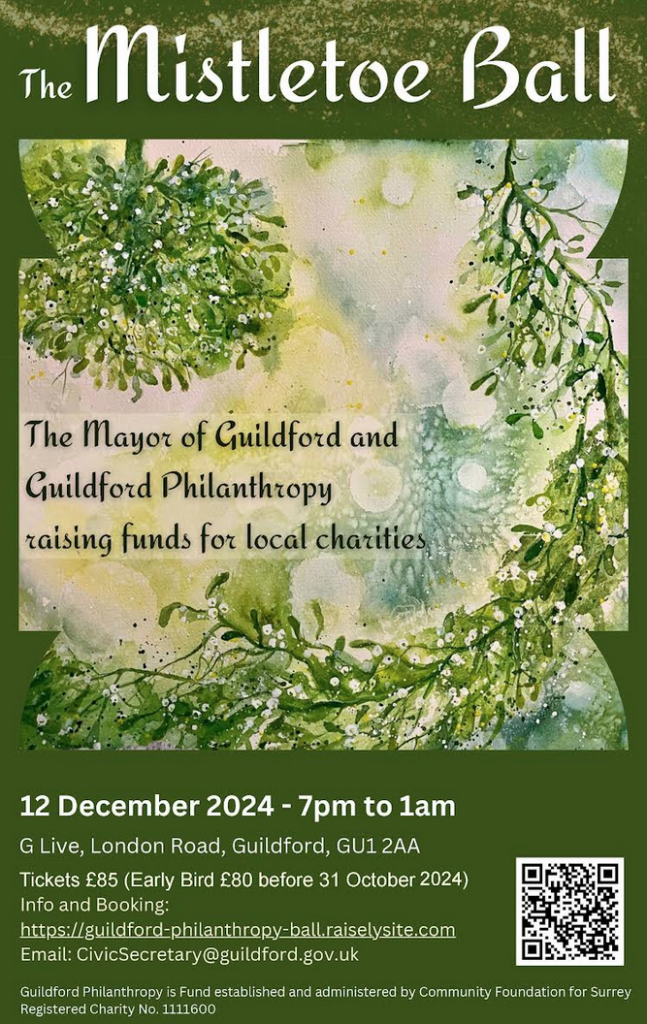

Recent Articles
- Latest Evidence in Sara Sharif Trial
- Ash’s New Road Bridge Is Named – and November 23rd Is Opening Day
- Class A in Underwear Leads to Jail Sentence
- Historical Almshouse Charity Celebrates Guildford in Bloom Victory
- Notice: Shalford Renewable Showcase – November 16
- Firework Fiesta: Guildford Lions Club Announces Extra Attractions
- Come and Meet the Flower Fairies at Watts Gallery
- Updated: Royal Mail Public Counter in Woodbridge Meadows to Close, Says Staff Member
- Letter: New Developments Should Benefit Local People
- Open Letter to Jeremy Hunt, MP: Ash’s Healthcare Concerns


Search in Site
Media Gallery
Dragon Interview: Local Artist Leaves Her Mark At One of England’s Most Historic Buildings
January 21, 2023 / No Comment / Read MoreDragon Interview: Lib Dem Planning Chair: ‘Current Policy Doesn’t Work for Local People’
January 19, 2023 / No Comment / Read MoreA3 Tunnel in Guildford ‘Necessary’ for New Homes, Says Guildford’s MP
January 10, 2023 / No Comment / Read More‘Madness’ for London Road Scheme to Go Ahead Against ‘Huge Opposition’, Says SCC Leader
January 6, 2023 / No Comment / Read MoreCouncillor’s Son Starts Campaign for More Consultation on North Street Plan
December 30, 2022 / No Comment / Read MoreCounty Council Climbs Down Over London Road Works – Further ‘Engagement’ Period Announced
December 14, 2022 / No Comment / Read MoreDragon Interview: GBC Reaction to the Government’s Expected Decision to Relax Housing Targets
December 7, 2022 / No Comment / Read MoreHow Can Our Town Centre Businesses Recover? Watch the Shop Front Debate
May 18, 2020 / No Comment / Read More




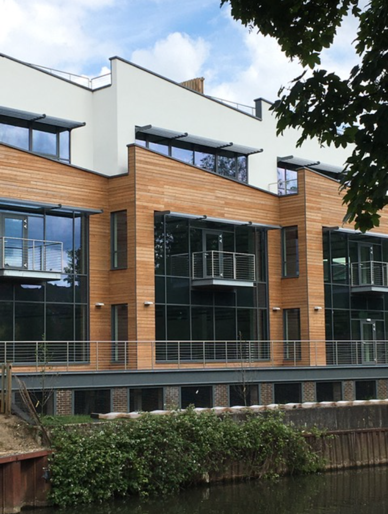
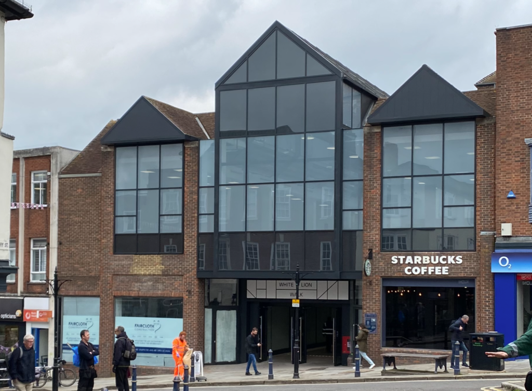
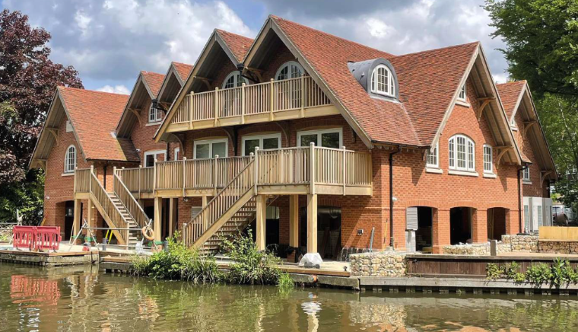

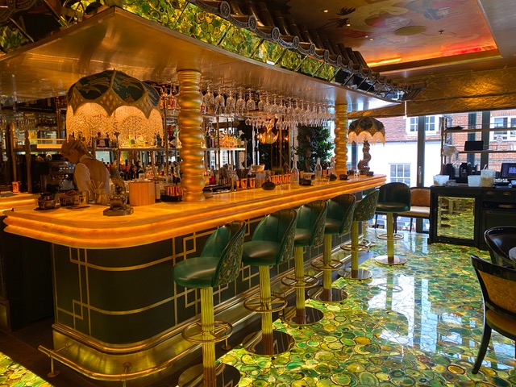
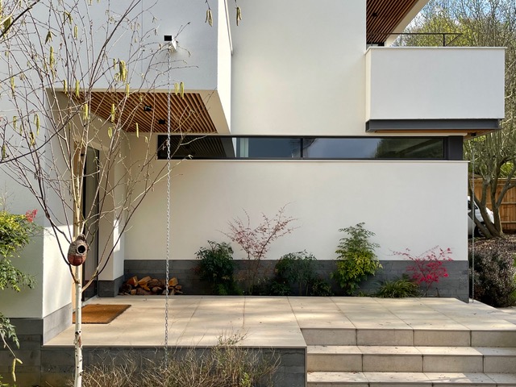

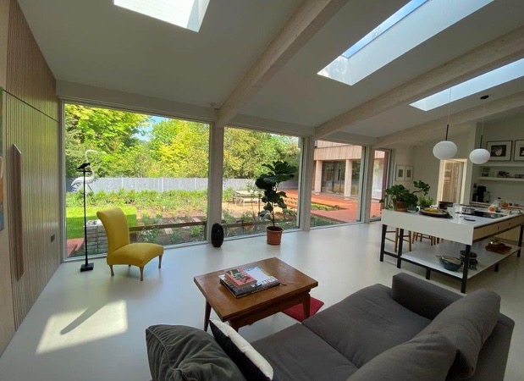
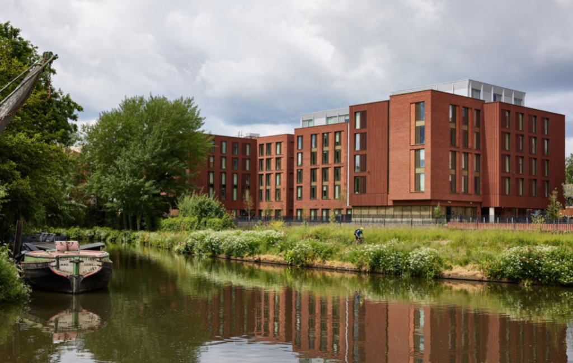
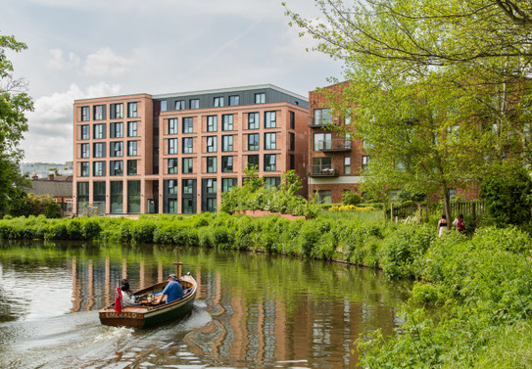
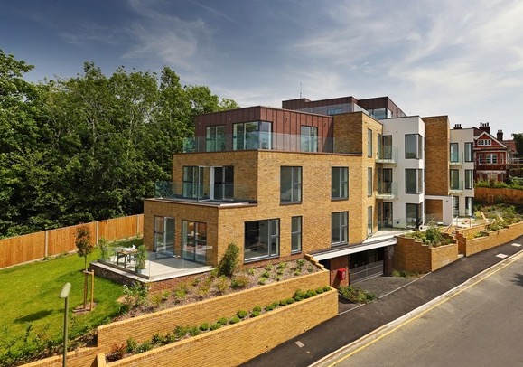
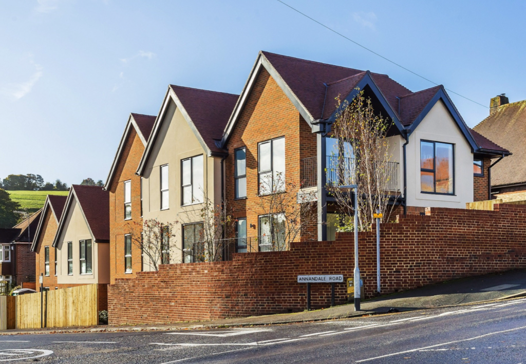

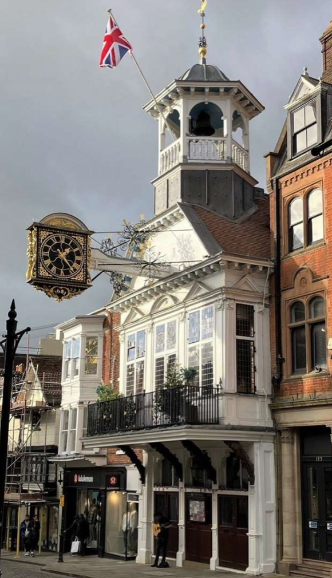

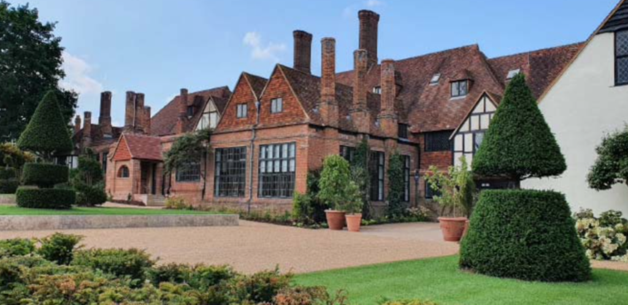
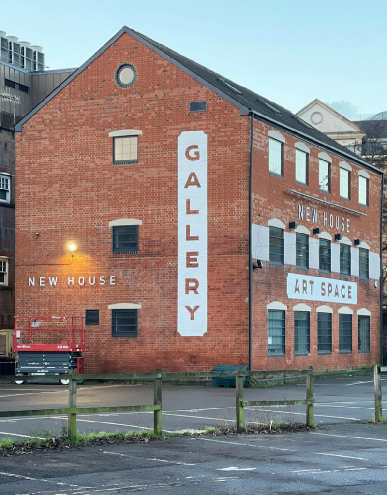
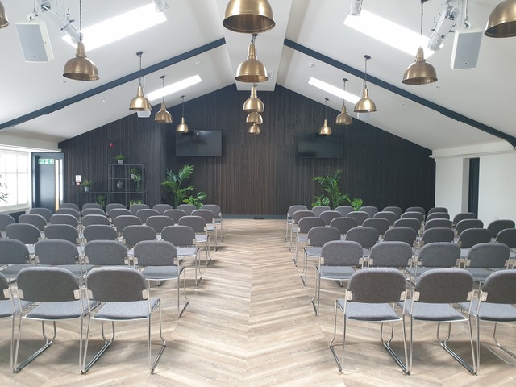

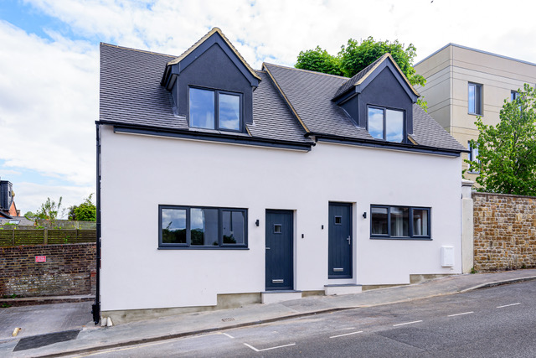
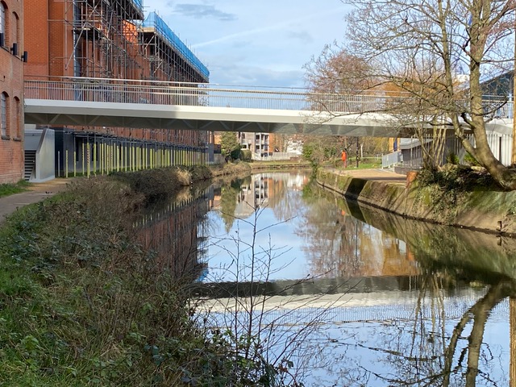
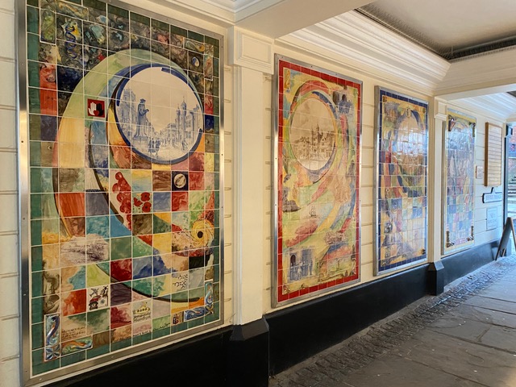
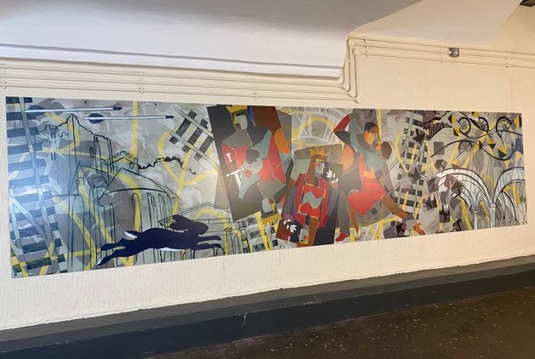





Recent Comments