 Abraham Lincoln
If given the truth, the people can be depended upon to meet any national crisis...
Abraham Lincoln
If given the truth, the people can be depended upon to meet any national crisis...
 Guildford news...
for Guildford people, brought to you by Guildford reporters - Guildford's own news service
Guildford news...
for Guildford people, brought to you by Guildford reporters - Guildford's own news service
Has Henley Park Yielded Up Its Greatest Secret?
Published on: 15 Feb, 2013
Updated on: 18 Feb, 2013
Henley Park at Normandy is a fascinating place, full of history. Following on from our review in January of John Squier’s excellent new book all about it, we now include an article by fellow local historian Pat Ashworth. Within it are details of the breakthrough they had in their research in uncovering details about the mansion’s early history.
Several of the medieval kings of England with their household, courtiers and other followers, often resided for short periods each year at Henley Park north-west of Guildford.
There they hunted, entertained and conducted the business of the realm as evidenced by the many royal decrees that were issued from Henley.
Over time a complex of buildings of considerable size worthy of a royal residence was gradually created. Various official records mention buildings such as a hall, the chambers of the king and queen, chapels, kitchens, larders, pantries, cellars, chambers of the chief butler and treasurer, a buttery and a watch tower.
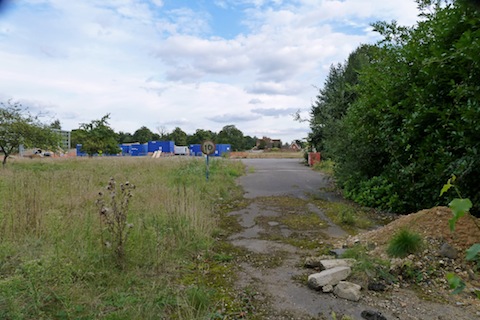
Is this the site of the royal medieval complex at Henley Park?
Demolition work in progress on the Vokes factory site August 2012. The building in the middle distance is Henley Park mansion, the former lodge on Norden’s map.
There was also a fish pond and a garden and at one time, two courtyards and a drawbridge between the hall and the garden. Towards the end of the 15th century it ceased to be used by the king and the buildings apparently fell into disrepair or were even demolished.
They had disappeared almost without trace by the time John Norden produced his survey of Henley Park in the early 17th century. It is possible that in the following centuries their existence may have even been completely forgotten until many of the older official records were first opened for historical research in the 19th century.
The first accounts of the early history of Henley Park based on these records were little more than chronicles of names, dates, and events. Then in the 1960s came H M Colvin’s ground-breaking compilation on the history of the King’s Works which described the various buildings at Henley Park for the first time.
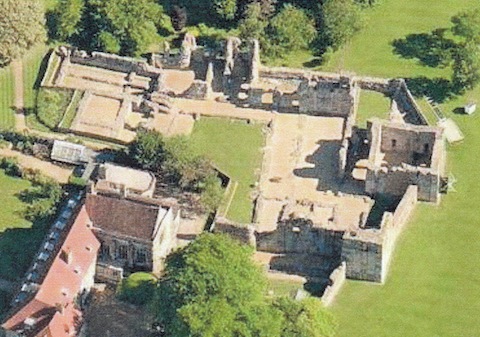
Remains of Wolvesey Palace, Winchester (Microsoft Visual Earth)
This palace was one of the residences of the powerful and wealthy medieval bishops of Winchester and gives an idea of the possible extent of the royal medieval complex at Henley Park.
Very little can be gleaned from the official records as to the location of these buildings and since then there has been much speculation and debate among historians, archaeologists and laymen alike, as to where in the park they might have been situated.
In the last 40 years and especially in the 1980s and 1990s when the mansion house was almost derelict and its fate lay in the balance, several archaeological and architectural investigations in and around the mansion house were carried out and reports were produced.
These were done independently and in a rather piecemeal fashion, on behalf of different owner-developers as part of the planning process, but it was hoped that they might produce some important new information or clues. Inevitably there was no attempt to co-ordinate or compare results and hardly anything was done in the way of new historical research.
Twelve years ago local historians Pat Ashworth and John Squier decided to reopen the case as part of a larger project. They tracked down as many of the reports as possible for closer examination. They also re-examined all the earlier histories and original documents, followed up new leads and set themselves the task of finding out as much as possible about all the individuals whose names had been associated with Henley Park, especially those who owned the estate after it was sold by the Crown in 1633.
There was a major breakthrough in their enquiries when a hitherto unknown portrait of Sir John Glynne (one of the owners of Henley Park in the 17th century) with his family, was discovered in London at Lincoln’s Inn.
This portrait also shows a house on raised land in the background, not of the same style as the house with which we are familiar today but a Jacobean one, and below it a stretch of water with people sitting in a rowing boat. After several years of extensive research and preparation, reports of their findings and conclusions have been produced in the form of two fully illustrated articles.
In the first, entitled Norden’s Survey of Henley Park 1607, they describe how the mansion house in Henley Park today, which retains its former Georgian appearance following its restoration at the end of the 1990s, has its origins in the medieval period. It stands on the site of the lodge depicted on Norden’s map and may still have parts of that building incorporated in its structure. As they believe that the lodge was associated with the medieval manor, they have concluded that the royal medieval complex was situated somewhere close by.
In the second, entitled Portrait of Sir John Glynne and his family at Henley Park, they were able to take this hypothesis further. It was first necessary to decide when the portrait could have been painted and all the evidence points to 1655. They then describe how the location of the Jacobean mansion shown in the background was determined.
It was situated slightly north-west of the present mansion on land where the engineering firm of Vokes built some of its factory buildings in the middle of the last century.
A very important factor in reaching this conclusion was the presence in the portrait of another building which has more than a passing resemblance to what the lodge on Norden’s survey might have looked like by this time.
The historical background points to the Jacobean mansion as having been built about 1633 and having been abandoned or demolished in the mid-18th century when the former lodge was refaced and remodelled as a Georgian-style country house. Even more significantly, the water feature shown in the portrait has led them to believe that the medieval complex was also situated in this area to the north of the lodge on the Vokes factory site.
The old Vokes factory buildings on the Pirbright Road have now been demolished. A programme of geotechnical test pitting has been carried out which has confirmed that the land has been comprehensively worked over and any physical remains of earlier buildings will have therefore been destroyed.
The authors hope that even without the evidence of physical remains, there can no longer be any doubt that the buildings of the royal medieval manor complex, like that of the Jacobean mansion, once stood on this site where new industrial units are now being erected as phase two of the Henley Business Park development.
Pat Ashworth
September 2012
The articles have been published in full in the latest issue of Surrey History (Vol XI) copies of which are available from the Surrey History Centre, Goldsworth Road, Woking, GU21 6ND. Tel: 01483 518737.
Click here to read our previous story on John Squier’s book Henley Park in Surrey – the history of a royal manor, and how to order copies.
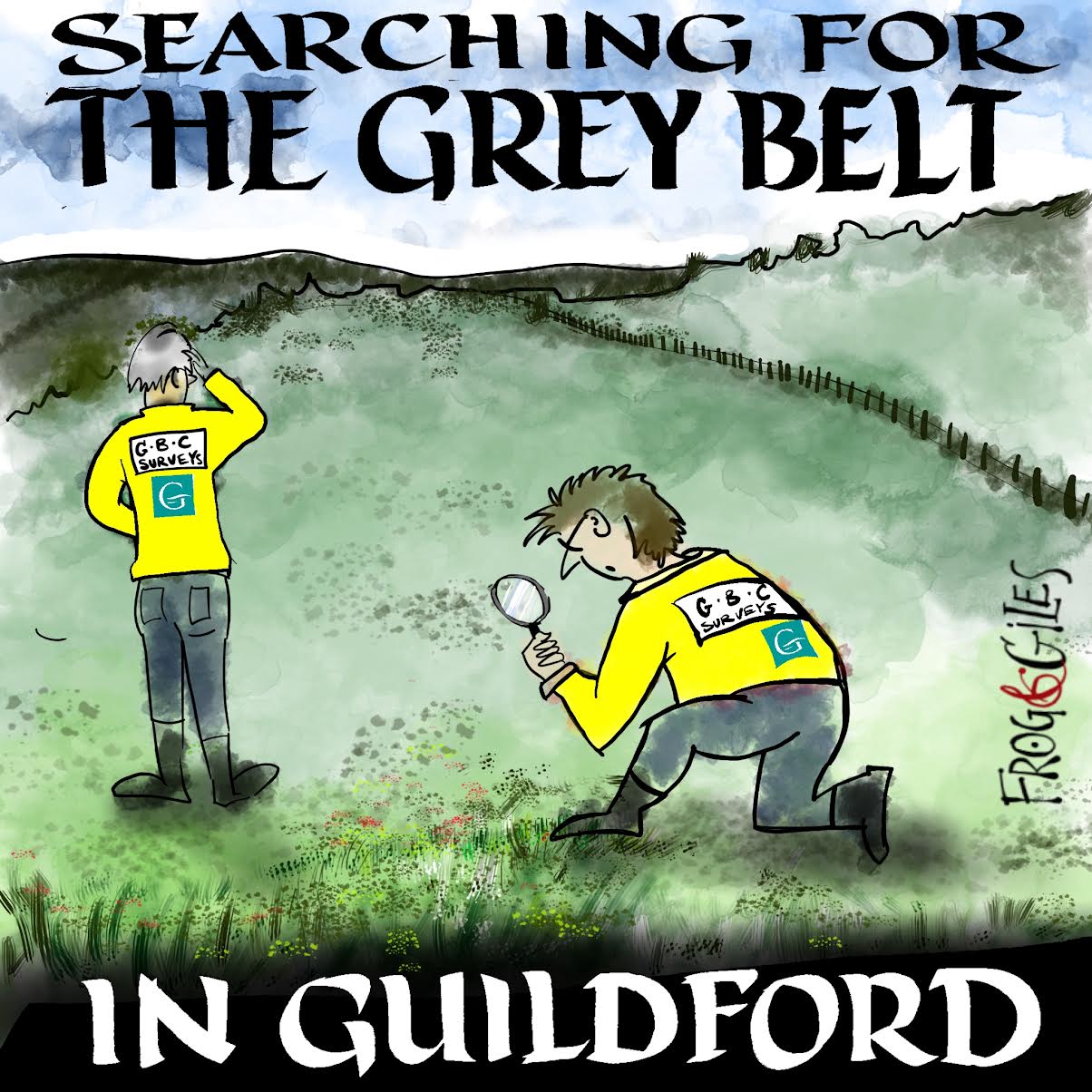
"Found any?" - "Nope, it all looks green to me!" (See Opinion: The Future is Congested, the Future is Grey)
www.abbotshospital.org/news/">
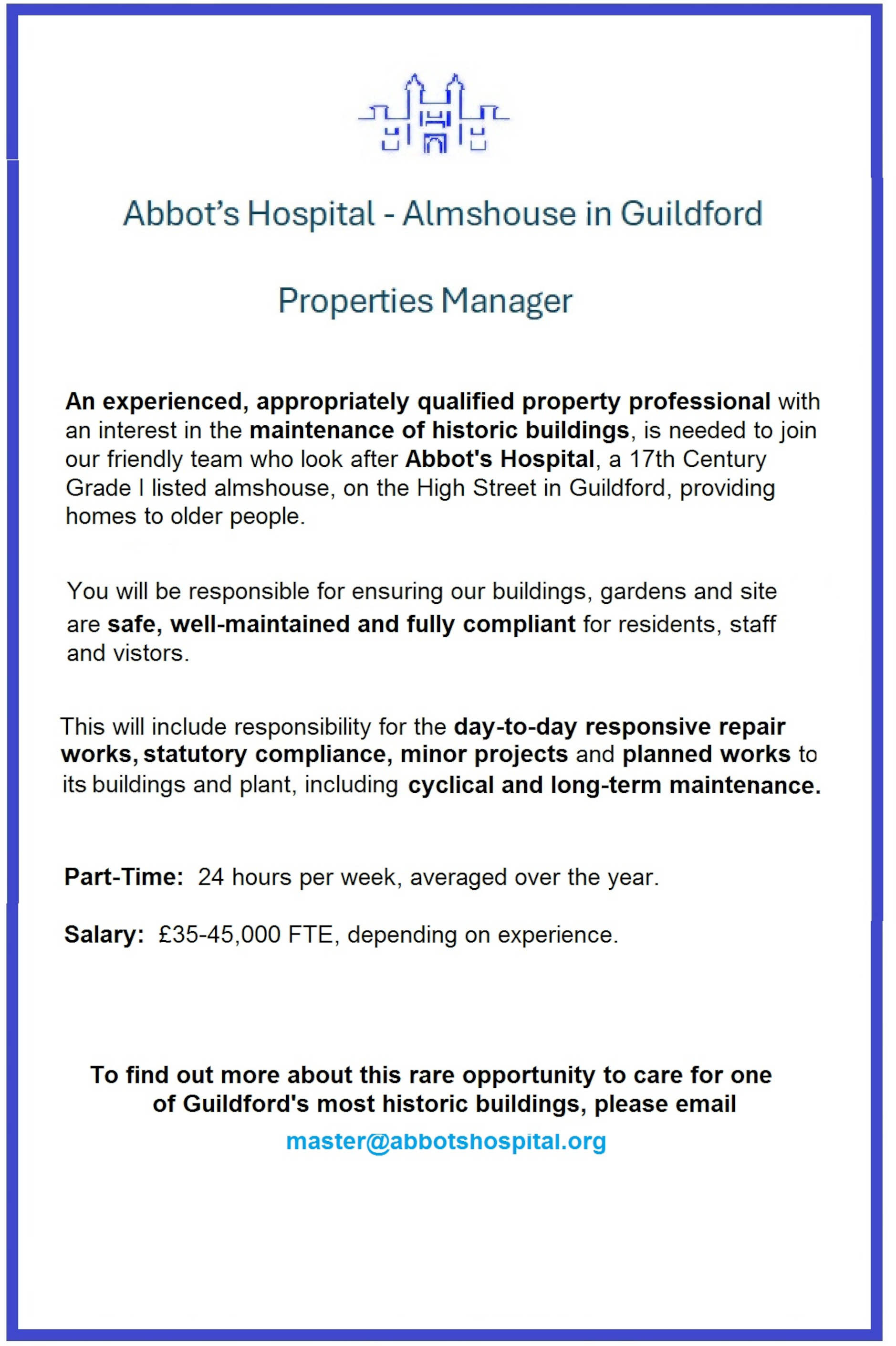
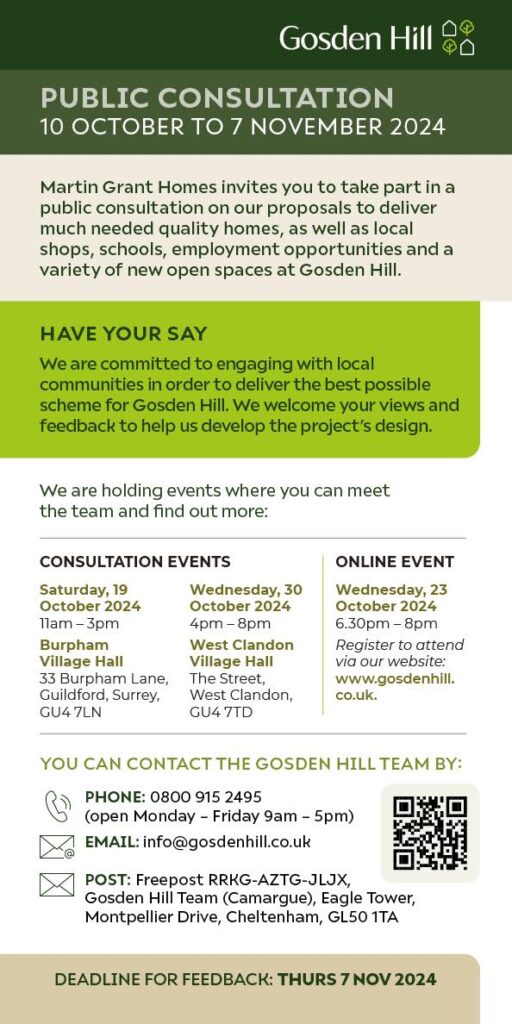

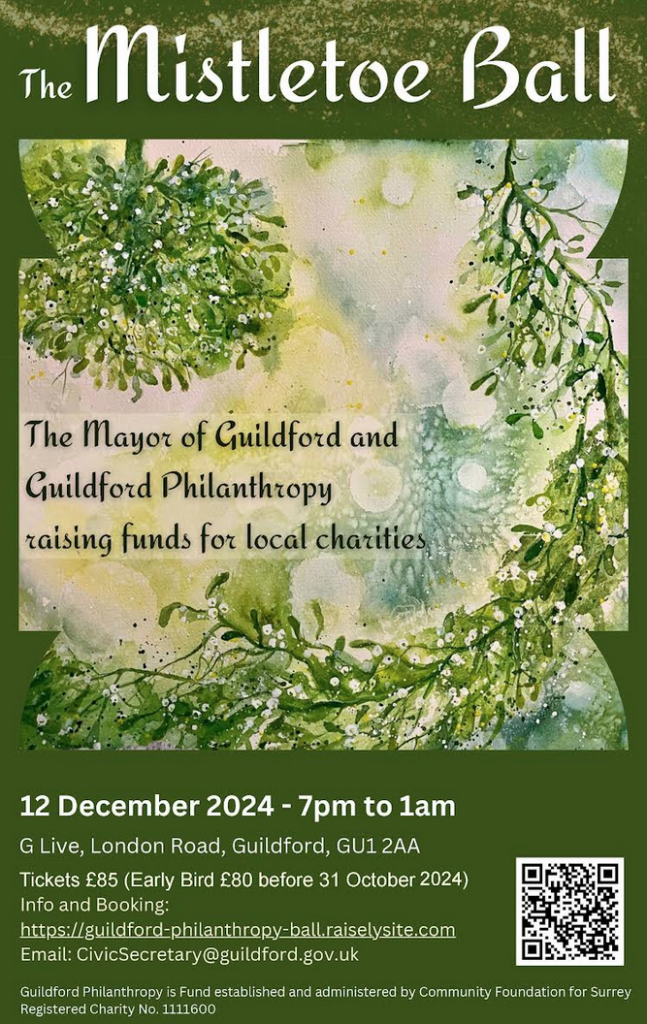

Recent Articles
- Latest Evidence in Sara Sharif Trial
- Ash’s New Road Bridge Is Named – and November 23rd Is Opening Day
- Class A in Underwear Leads to Jail Sentence
- Historical Almshouse Charity Celebrates Guildford in Bloom Victory
- Notice: Shalford Renewable Showcase – November 16
- Firework Fiesta: Guildford Lions Club Announces Extra Attractions
- Come and Meet the Flower Fairies at Watts Gallery
- Updated: Royal Mail Public Counter in Woodbridge Meadows to Close, Says Staff Member
- Letter: New Developments Should Benefit Local People
- Open Letter to Jeremy Hunt, MP: Ash’s Healthcare Concerns


Search in Site
Media Gallery
Dragon Interview: Local Artist Leaves Her Mark At One of England’s Most Historic Buildings
January 21, 2023 / No Comment / Read MoreDragon Interview: Lib Dem Planning Chair: ‘Current Policy Doesn’t Work for Local People’
January 19, 2023 / No Comment / Read MoreA3 Tunnel in Guildford ‘Necessary’ for New Homes, Says Guildford’s MP
January 10, 2023 / No Comment / Read More‘Madness’ for London Road Scheme to Go Ahead Against ‘Huge Opposition’, Says SCC Leader
January 6, 2023 / No Comment / Read MoreCouncillor’s Son Starts Campaign for More Consultation on North Street Plan
December 30, 2022 / No Comment / Read MoreCounty Council Climbs Down Over London Road Works – Further ‘Engagement’ Period Announced
December 14, 2022 / No Comment / Read MoreDragon Interview: GBC Reaction to the Government’s Expected Decision to Relax Housing Targets
December 7, 2022 / No Comment / Read MoreHow Can Our Town Centre Businesses Recover? Watch the Shop Front Debate
May 18, 2020 / No Comment / Read More



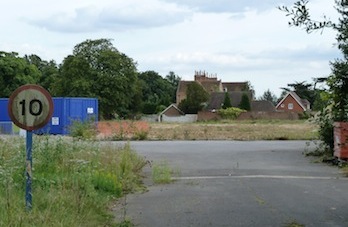



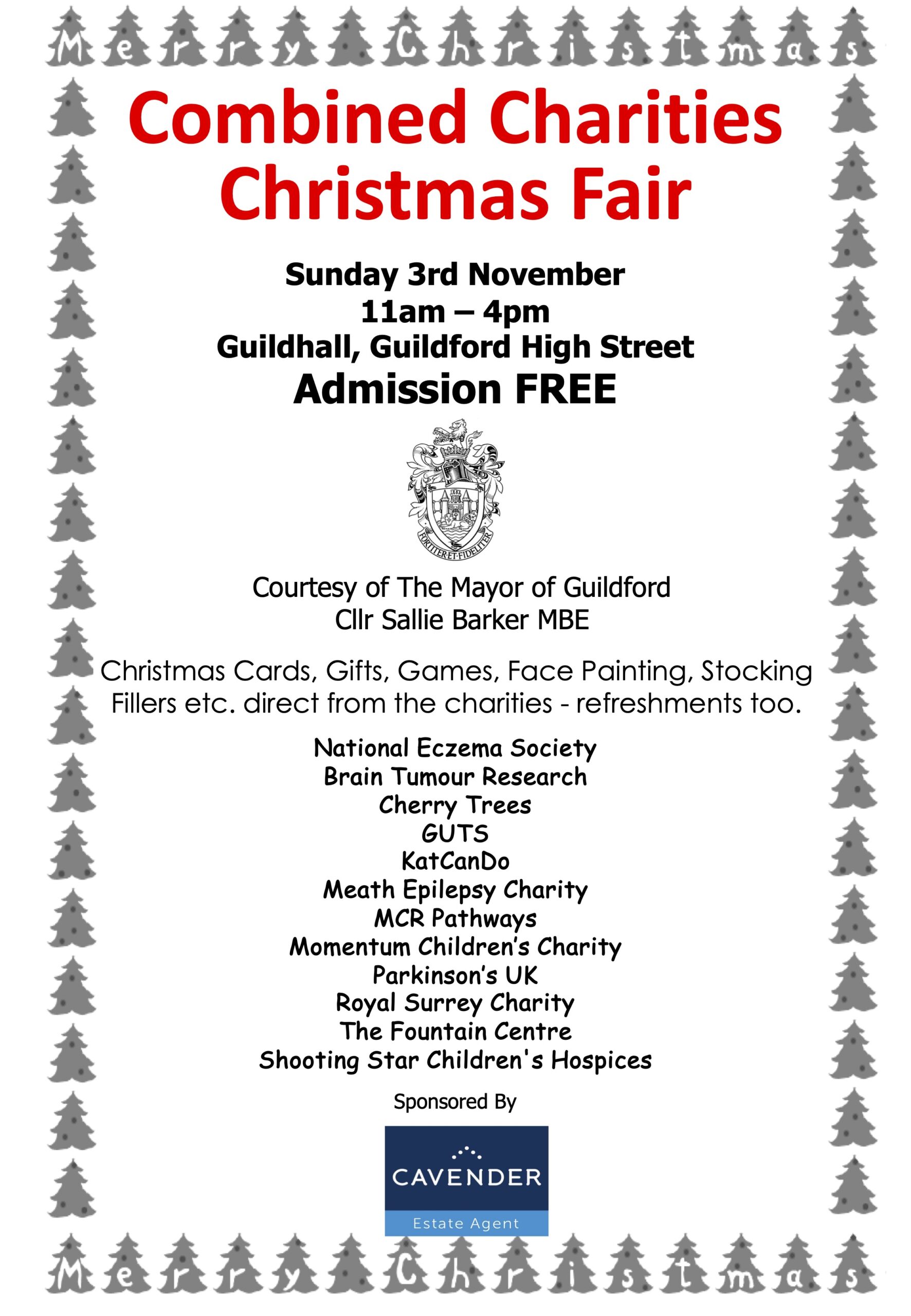
Recent Comments