 Abraham Lincoln
If given the truth, the people can be depended upon to meet any national crisis...
Abraham Lincoln
If given the truth, the people can be depended upon to meet any national crisis...
 Guildford news...
for Guildford people, brought to you by Guildford reporters - Guildford's own news service
Guildford news...
for Guildford people, brought to you by Guildford reporters - Guildford's own news service
Letter: Debenhams Worst Outcome Is Years Of Vacant Dereliction
Published on: 9 Jan, 2022
Updated on: 9 Jan, 2022
From: Bill Stokoe
I write in a personal capacity and not as chair of the Guildford Vision Group (GVG).
I support the imaginative elements of public space, riverside regeneration and extended pedestrianisation contained within the current application before the council.
Having been involved with GVG since its inception over 10 years ago, I have supported and promulgated its calls for the opening up of the riverside and wider pedestrianisation of the town centre.
This application is the first real opportunity to achieve such benefits, including the potential use of the pavilion as public arts space. Improving the links to the Yvonne Arnaud theatre and hopefully beyond to Millbrook car park will regenerate an otherwise underused stretch of the riverside by the public. The theatre certainly needs all the help it can get to increase footfall and spend.
GVG members are not united in their opinion of the architectural merits of the proposal, especially around the question of height and mass in a sensitive area. One or two less storeys, with general setback of the uppermost, would be beneficial but if it was a straight choice between this development or no development then my vote would be to accept, indeed embrace, this development.
The more housing the town centre can accommodate sustainably, the less is the need to develop the greenfield areas around our town. The town centre economy also stands to benefit.
I recognise the commercial implications of providing extended public areas and hope that discussions with planners will lead to real public benefits being achieved.
The worst outcome would be many years with another area of vacant dereliction such as suffered at the nearby Plaza site and, not least, North Street.
I would see the proposed building as an improvement to the area, a principal approach to Guildford, and certainly an improvement on the brutal architecture of Friary Court and elements of The Friary Centre, not to mention that of the two nearby tower blocks.
That there is controversy regarding this development simply highlights again the council’s sad lack of adequate development management policies and development briefs to guide developers appropriately in situations such as this.
The Local Plan also includes a wholly inadequate policy, S3, (only drawn up at the last minute at the urging of GVG at the public hearing but sadly lacking its input), covering the town centre on delivery of development and regeneration. The current council masterplan operation underway should help to ameliorate matters considerably once adopted.
Finally, at GVG’s urging, the council does now have a digital model of the town centre. I hope good use is made of it while assessing the application, both by the planning officers and eventually the Planning Committee when the application comes before them.
As well as easy manipulation of any proposal (eg height & mass), the software also allows 360 degree views to and from the site (and at any height) plus 24 hour, 365 day, modelling of sunlight/shade and vegetation, eg trees, hedges etc.
It would be really helpful if there was a screen showing the model and various views of it in the reception area at Millmead.
Responses to Letter: Debenhams Worst Outcome Is Years Of Vacant Dereliction
Leave a Comment Cancel replyPlease see our comments policy. All comments are moderated and may take time to appear. Full names, or at least initial and surname, must be given.
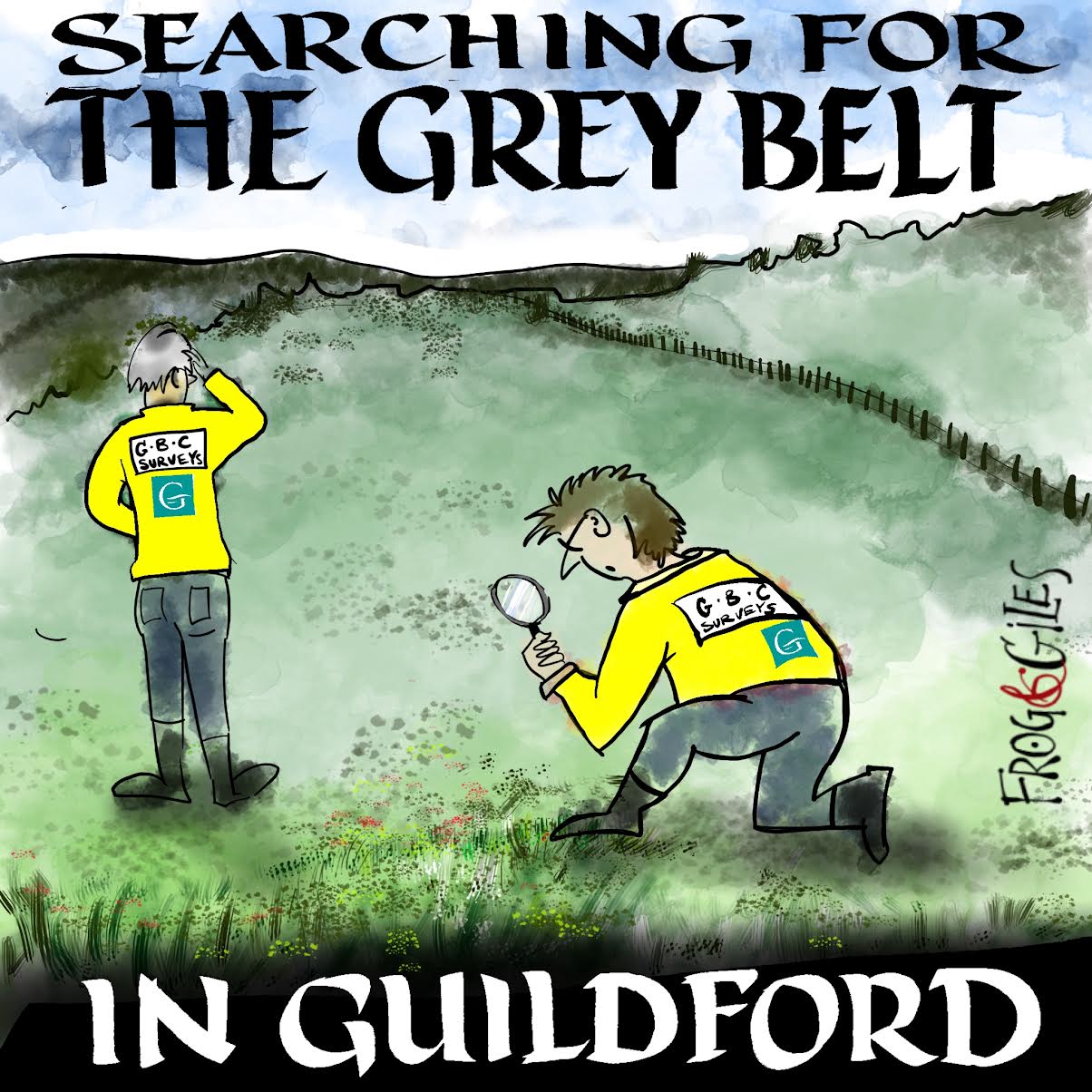
"Found any?" - "Nope, it all looks green to me!" (See Opinion: The Future is Congested, the Future is Grey)

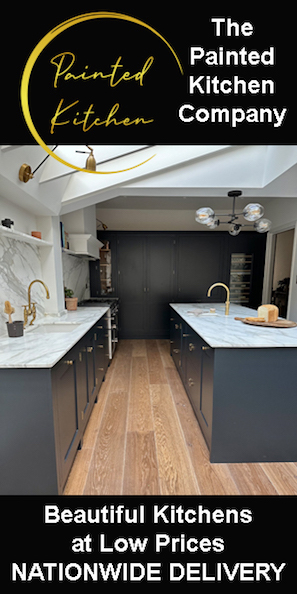
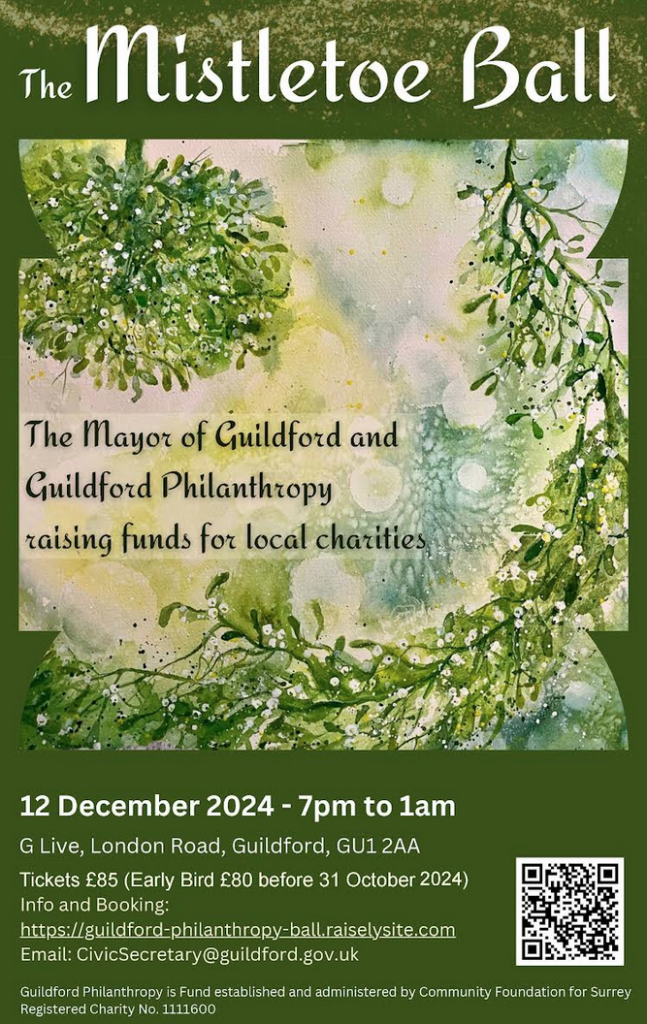

Recent Articles
- Letter: SCC’s Final Decision is Unlikely to Put an End to the Issue of the London Road Layout
- Only Cabinet Members Will Speak at SCC’s Meeting to Decide on London Road Scheme
- Highways Bulletin for November 25
- Notice: Winter Warmer Giveaway
- Further Technical Fault
- Student Named Land Based and Horticulture Learner of the Year
- Artventure Studio Celebrates its 40th Anniversary
- Ash Level Crossing Will Close Before Opening of New Road Bridge
- Sara Sharif Trial Latest – ‘Fear and Violence Reigned’ in Sara’s Home
- Fire at Ash Manor School Tennis Centre Was ‘Accidental’

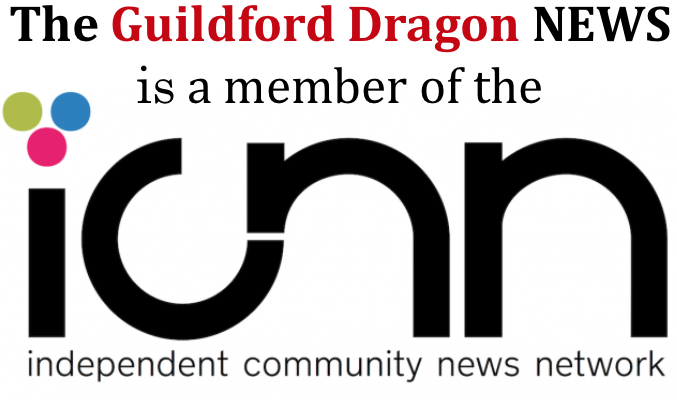
Recent Comments
- Olly Azad on Ash Level Crossing Will Close Before Opening of New Road Bridge
- Roshan Bailey on Student Named Land Based and Horticulture Learner of the Year
- Frank Emery on Ash Level Crossing Will Close Before Opening of New Road Bridge
- Paul Robinson on Letter: The Active Travel Proposal Is the Safest Option for London Road
- Mike Smith on Photo Feature: Freiburg, Guildford’s Twin – Friends for 45 Years
- Derek Payne on SCC Cabinet’s Decision to Scrap London Road Scheme ‘Called-in’ by Select Committee
Search in Site
Media Gallery
Dragon Interview: Local Artist Leaves Her Mark At One of England’s Most Historic Buildings
January 21, 2023 / No Comment / Read MoreDragon Interview: Lib Dem Planning Chair: ‘Current Policy Doesn’t Work for Local People’
January 19, 2023 / No Comment / Read MoreA3 Tunnel in Guildford ‘Necessary’ for New Homes, Says Guildford’s MP
January 10, 2023 / No Comment / Read More‘Madness’ for London Road Scheme to Go Ahead Against ‘Huge Opposition’, Says SCC Leader
January 6, 2023 / No Comment / Read MoreCouncillor’s Son Starts Campaign for More Consultation on North Street Plan
December 30, 2022 / No Comment / Read MoreCounty Council Climbs Down Over London Road Works – Further ‘Engagement’ Period Announced
December 14, 2022 / No Comment / Read MoreDragon Interview: GBC Reaction to the Government’s Expected Decision to Relax Housing Targets
December 7, 2022 / No Comment / Read MoreHow Can Our Town Centre Businesses Recover? Watch the Shop Front Debate
May 18, 2020 / No Comment / Read More



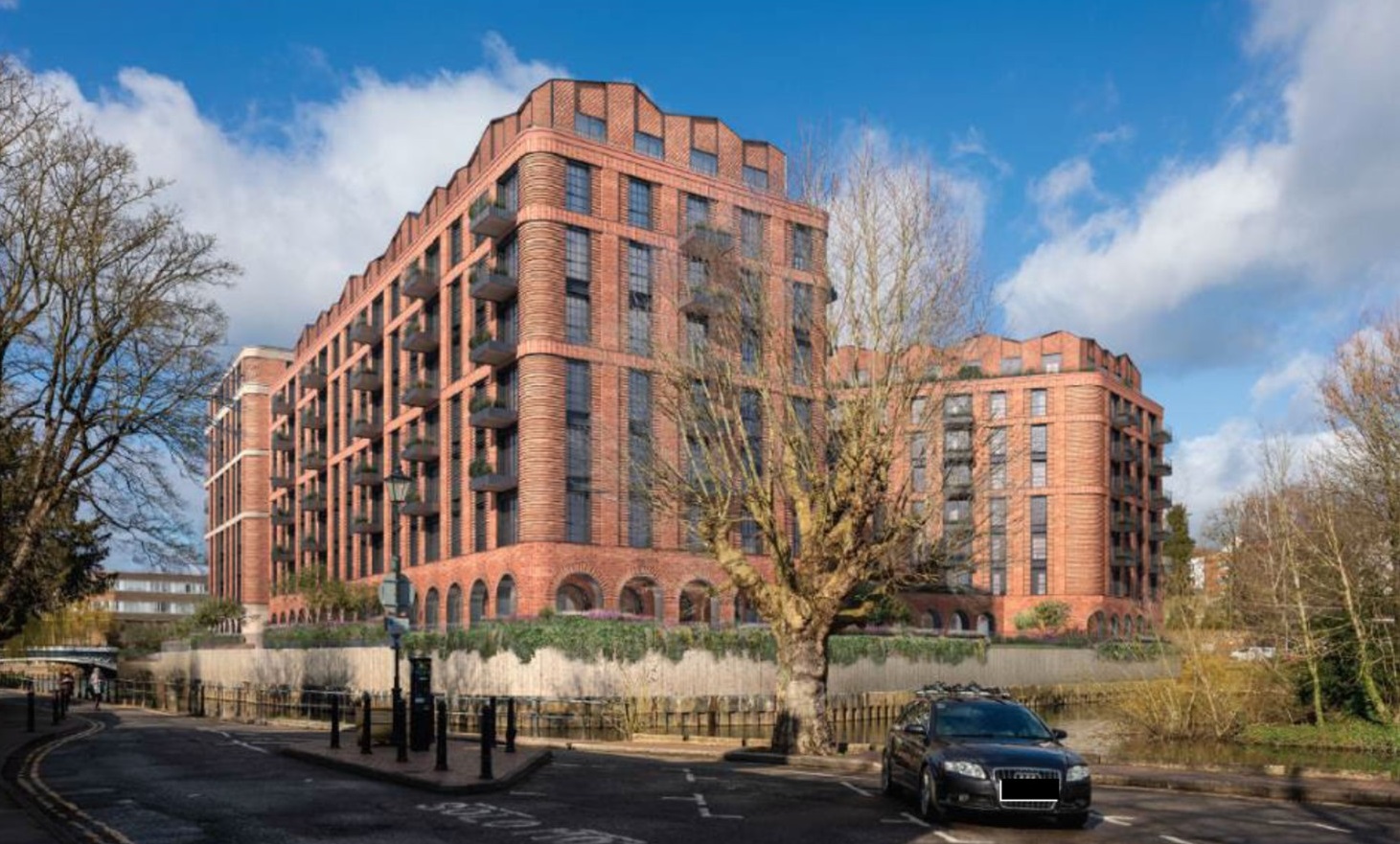



H Trevor Jones
January 16, 2022 at 10:09 am
I too like what I hear about this riverside development with its public riverside access and new public facilities at ground floor. It’s also within a short walk of the bus and railway stations, so office workers and residents there don’t need to use cars.
If it’s not perfect, it’s certainly a lot better than having nothing and I’d say it’s also better than the one single department store of the past.