 Abraham Lincoln
If given the truth, the people can be depended upon to meet any national crisis...
Abraham Lincoln
If given the truth, the people can be depended upon to meet any national crisis...
 Guildford news...
for Guildford people, brought to you by Guildford reporters - Guildford's own news service
Guildford news...
for Guildford people, brought to you by Guildford reporters - Guildford's own news service
New Application For Homes On Site Of Stoughton’s Landmark Barn In Grange Road
Published on: 5 Oct, 2017
Updated on: 5 Oct, 2017
The timber barn that has been a landmark in Grange Road, Stoughton, for many generations may now be demolished and replaced with two houses.
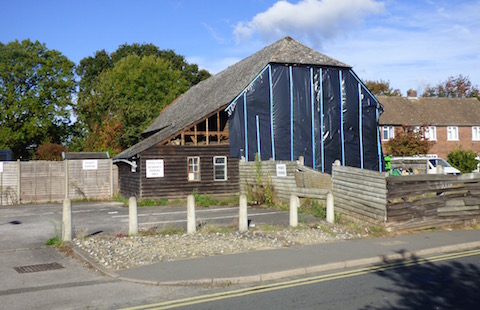
A new planning application has been submitted for the site of the timber barn in Grange Road, Stoughton.
A planning application submitted to Guildford Borough Council in September (17/P/01921) has had one objection to it as of noon today (October 5, 2017), with the deadline for comments and objections also today.
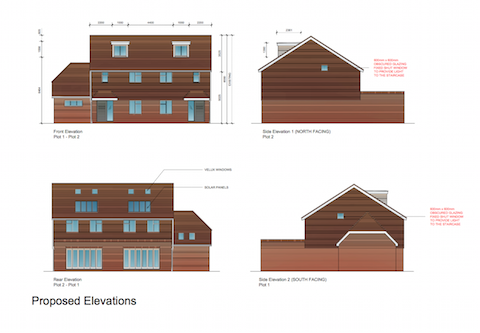
Elevation drawings of the proposed houses as seen on the planning application details on Guildford Borough Council’s website.
If more than 20 objections are received the application will go before a planning committee. Alternatively a ward councillor can ask for it to go to a planning committee hearing. However, if neither of this happens the plans are likely to be given the go-ahead.
Cllr David Quelch (Stoughton, Con), who lives close to the barn, said he has been aware of the planning application and checked with officers as to its historical importance and possible conservation status, but was informed that it is considered the building does not merit being preserved.
It is estimated that parts of the barn may date back to the 18th century and certainly appears in late 19th century photographs when Grange Road was a track leading to the farm with a pond in front of the barn.
The developer who has submitted the application for two semi-detached homes, with rooms in the roof space, clad with timber, is Limus Building Design Services of Farnborough.
This was for three houses on the site known as 115 Grange Road.
In a reader’s reply to that story, Tom Taylor kindly left a comment: “My grandmother owns this barn and the barn is being moved to another site. The houses will be built in its place, so nothing is being demolished.”
Today, some of the timbers were being removed for inspection purposes of the barn and it current state.
Responses to New Application For Homes On Site Of Stoughton’s Landmark Barn In Grange Road
Leave a Comment Cancel replyPlease see our comments policy. All comments are moderated and may take time to appear.
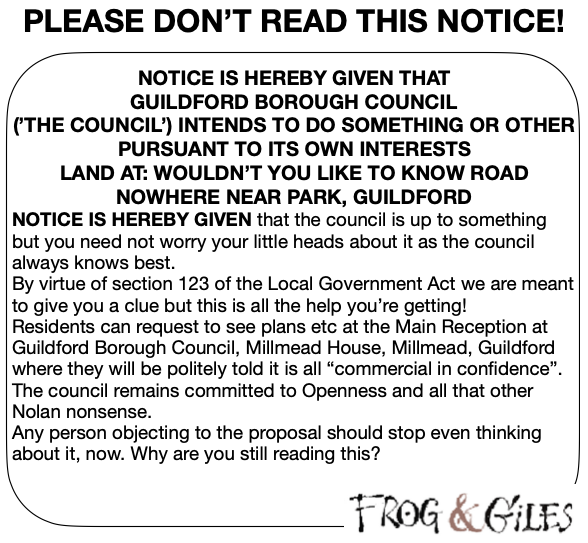
See Dragon story: GBC’s Explanation of Major Land Sale Notice Error ‘Borders on Arrogant’ Says Councillor



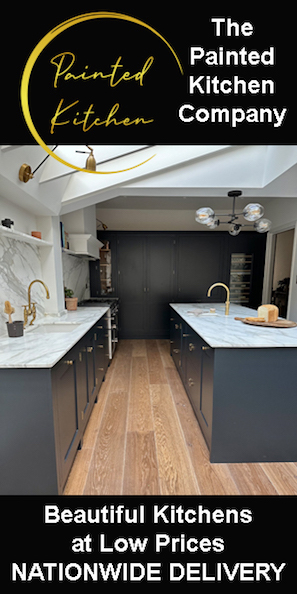



Recent Articles
- Never Too Old to Enjoy a Game of Table Tennis!
- Postal Vote Advice
- Hotel Granted Permission for 27-bedroom Extension
- Latest Figures Show Two in Every Three Burglaries Went Unattended in Surrey
- Dragon Interview: The Thriller Writer Who is a Climate Change Ambassador
- Notice: Guildford Twinning Association Filmfest 2024
- Zero Re-opens Uptown
- Letter: I Hope the New CEO Will Reflect on the Constructive Advice
- Campaign to Encourage Visitors to the Surrey Hills To Go by Train
- Police Commissioner Office Ordered to Remove Social Media Messages


Recent Comments
- Valerie Thompson on National Trust’s Plans For Clandon Park: ‘A Great House Laid Bare’
- David Smith on Latest Figures Show Two in Every Three Burglaries Went Unattended in Surrey
- H Trevor Jones on Campaign to Encourage Visitors to the Surrey Hills To Go by Train
- Patrick Streeter on National Trust’s Plans For Clandon Park: ‘A Great House Laid Bare’
- Angela Richardson on Guildford’s MP Joins Objectors to the Development of Protected University of Law Site
- Georgina Grant on Campaign to Encourage Visitors to the Surrey Hills To Go by Train
Search in Site
Media Gallery
Dragon Interview: Local Artist Leaves Her Mark At One of England’s Most Historic Buildings
January 21, 2023 / No Comment / Read MoreDragon Interview: Lib Dem Planning Chair: ‘Current Policy Doesn’t Work for Local People’
January 19, 2023 / No Comment / Read MoreA3 Tunnel in Guildford ‘Necessary’ for New Homes, Says Guildford’s MP
January 10, 2023 / No Comment / Read More‘Madness’ for London Road Scheme to Go Ahead Against ‘Huge Opposition’, Says SCC Leader
January 6, 2023 / No Comment / Read MoreCouncillor’s Son Starts Campaign for More Consultation on North Street Plan
December 30, 2022 / No Comment / Read MoreCounty Council Climbs Down Over London Road Works – Further ‘Engagement’ Period Announced
December 14, 2022 / No Comment / Read MoreDragon Interview: GBC Reaction to the Government’s Expected Decision to Relax Housing Targets
December 7, 2022 / No Comment / Read MoreHow Can Our Town Centre Businesses Recover? Watch the Shop Front Debate
May 18, 2020 / No Comment / Read More



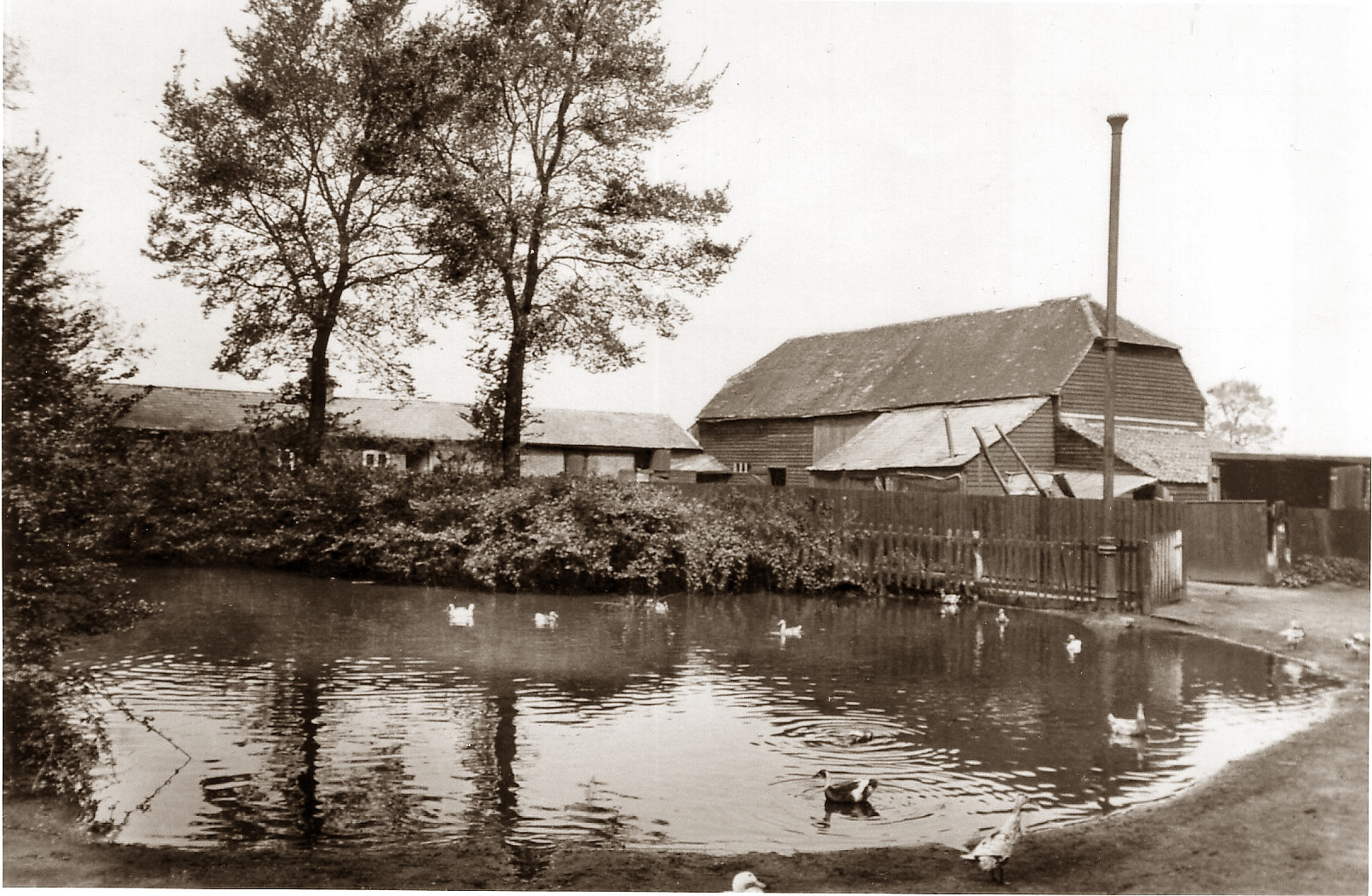
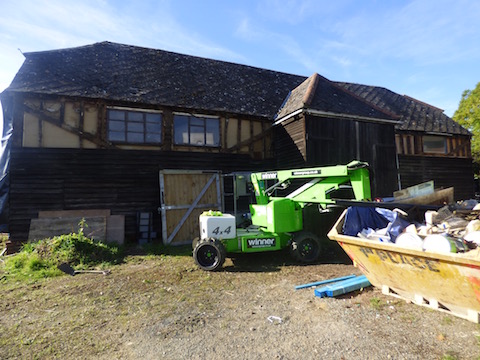



Dave Middleton
October 5, 2017 at 4:11 pm
Such a shame to be losing this part of Stoughton’s history, but at least a couple of much needed homes are to be built on the site.
It would be nice to know where the barn is moving to?
Paul Bishop
October 6, 2017 at 8:06 pm
Looks a reasonable proposal. The current barn, whilst it has history, is just a derelict dump. It would be nice if the development could mimic the silohoutte of the original barn though.
David Smith
October 8, 2017 at 8:00 pm
No problem with the demolition of the barn, but what’s with the boring architecture with council house style windows?
Adjacent Queen Elizabeth Park was designed with thought, many of the houses having innovative designs. We really shouldn’t be designing houses like these on the drawings anymore.
Dave Middleton
October 9, 2017 at 12:22 pm
While it is very sad to see the barn go, at least the houses being built in its place have been designed to fit in with the existing properties nearby; although I have some concern over there only being two parking spaces, for each four bedroom house.
Mr Smith must be joking I think When he says, “Queen Elizabeth Park was designed with thought.” QE Park is not a shining example of recent planning and development by any means.
While it initially looks nice on the surface, the houses and flats were crammed in at far too high a density, with tiny pocket handkerchief gardens and tiny rooms.
Garages were built too small to fit a normal car into and some of the driveways are so short, that even a Smart Car is too long to fit on them without blocking the pavement.
General parking provision is woefully inadequate and the roads within the development were built far too narrow, so when residents park in the street they often have to park on the pavement, so as to leave the road passable for traffic, while poor old pedestrians are left to dodge traffic while walking on the road to get past.
The houses and flats were cheaply built, wooden framed, with stud and plasterboard inner walls and externally skinned with brick or render. Within a few years of construction, many needed substantial repairs.
Incidentally, while some decry council houses, the one that I was brought up in and some of my family still live in, is still as solid as the day it was finished, some 80 years ago. I wonder how much of QE Park will still be around in 80 years?
David Smith
October 10, 2017 at 11:44 am
My comments purely relate to design. Whilst I am not a resident of this part of town I do take an interest in new building developments.
Queen Elizabeth Park won awards for its landscaping and many of Linden’s Scandinavian styled houses won “What House” awards. These houses included two-storey glass additions and open galleries.
Whilst you can question the build quality (I can’t comment on this) my comments were that we should be more exciting with what we build. The proposed drawings look like a typical 40s built house with absolutely no architectural merit.
Mike Garrett
October 13, 2017 at 3:36 pm
For info, I notice that it is still possible to raise objections against this development (17/P/01921) via the GBC Planning web portal. There are eight objections raised as of today.