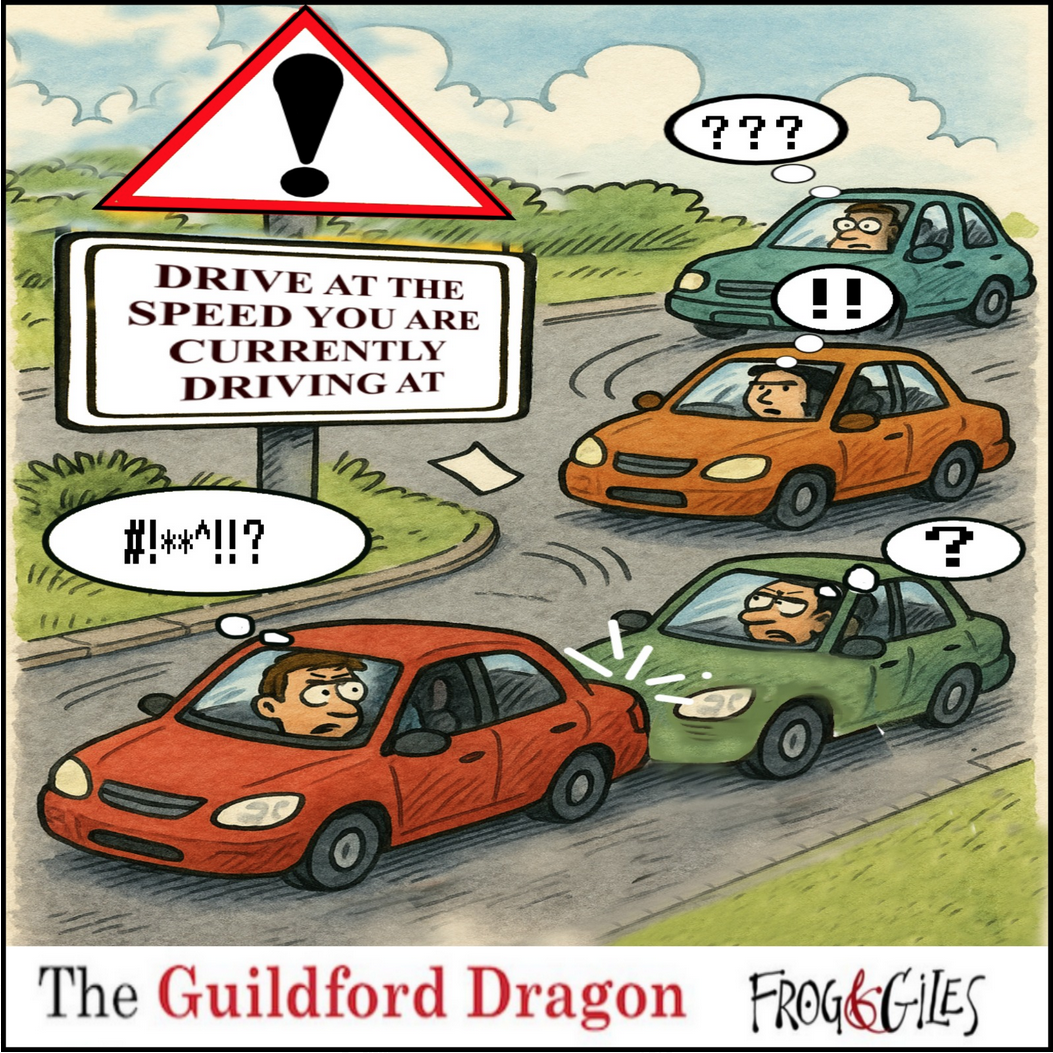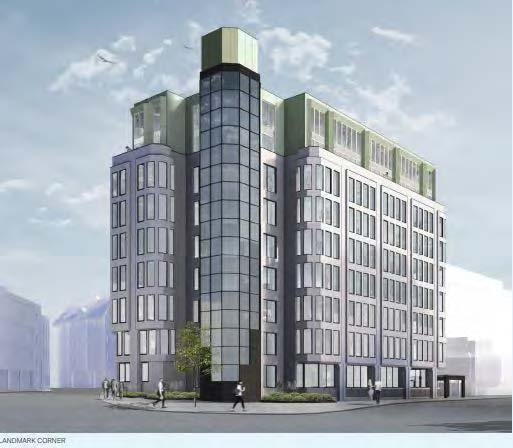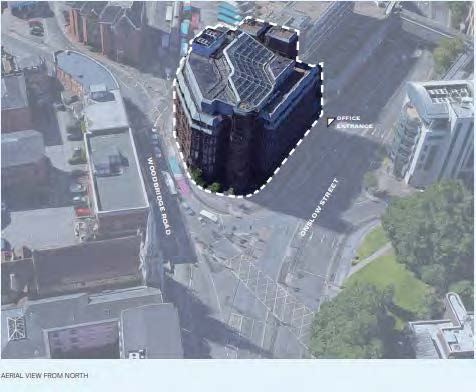 Abraham Lincoln
If given the truth, the people can be depended upon to meet any national crisis...
Abraham Lincoln
If given the truth, the people can be depended upon to meet any national crisis...
 Guildford news...
for Guildford people, brought to you by Guildford reporters - Guildford's own news service
Guildford news...
for Guildford people, brought to you by Guildford reporters - Guildford's own news service
Opinion: Another High Building Brings Questions for May Elections
Published on: 23 Feb, 2023
Updated on: 25 Feb, 2023
By Alistair Smith
Chair of the Guildford Society
The approval allowing redevelopment of No 1 Onslow Street highlights that Guildford town centre is changing in ways that need proper consideration and management.
M&G, who own the Friary Centre, has been successful, subject to finalising negotiations on the Section 106 agreement with the council, with their plans (21/P/00539) to add three storeys to No 1 Onslow Street (making 9 in total).
 The application was approved under delegated powers by GBC officers. The planning committee only considers an application if a certain number of objections have been received or a councillor asks for it to be considered.
The application was approved under delegated powers by GBC officers. The planning committee only considers an application if a certain number of objections have been received or a councillor asks for it to be considered.
The plans include a roof terrace, a new main entrance on Woodbridge Road and alterations to the building elevations. The building is currently vacant.
No 1 Onslow Street is part of Local Plan 2019 Policy A5 at the northern end of the site. The east side of Policy A5 was the subject of St Edward’s North Street scheme, recently rejected by the planning committee.
Height changes the character of the town
Since the approval of the Solum scheme at the station, a number of tall buildings have been proposed for Guildford with heights going up to 13 storeys from ground level.
The society is not against tall buildings of quality design in certain settings. However, we believe Guildford town needs a far more sophisticated height policy building on the Town Centre Views SPD (Supplementary Planning Document), that considers streetscape, and is potentially based on zoning, to guide development and also allow GBC to manage development more effectively.
A concern is that No 1 Onslow Street sets a precedent for other developments in the area.

Alistair Smith, chair of the Guildford Society, asks if a “precedence is being set for other developments” in the town.
If the intention is to allow a cluster of nine-storey buildings and higher in the town centre with consequent impact on the streetscape and landscape, this needs to be made public.
The proposed revision of Building Regulations (post-Grenfell tower) may require a second staircase in new build blocks over a certain height, impacting viability.
Currently blocks of flats allocate about 20 per cent of floor area to staircases, lifts and corridors. This will rise if the new regulations are approved and may increase pressure to build high.
We have been reviewing built, consented and proposed developments along the Wey Corridor from Millbrook to Slyfield. We plan to publish our summary shortly.
The character of the town will change and we need a debate as to what the citizens of Guildford find acceptable.
Unbalanced development in the town centre?
Residential
Nearly all the town development is focused on residential development with the potential over the period 2015 to 2030 to add circa 5,000 plus dwellings into the Guildford urban area mostly in the form of flats. Another 2,000 student dwellings will be added over the same period.
It has been argued that this quantum of student housing will result in Houses of Multiple Occupancy (HMO’s) reverting to normal housing.
We support well designed quality housing for all categories of residents being available in the town. However, we believe the quality of many of the current schemes is poor with high densities, minimal affordable housing, and little provision for families.
Infrastructure
There is little sign of supporting infrastructure development e.g. surgeries, drainage, transport.
Commercial Space
The draft Guildford’s Economic Strategy states: “higher-value office-type occupiers are increasingly demanding high-quality and flexible space close to public transport nodes and vibrant town centres.
“Guildford’s office stock does not align with this. Only five per cent of our offices are classified as high quality versus 47 per cent in Reading, 35 per cent in Crawley, 30 per cent in Cambridge and 20 per cent in Milton Keynes.
“Nearly all of our major office clusters are located away from our main train station and town centre (e.g. Surrey Research Park, Guildford Business Park, London Square, Cathedral Hill and Guildway Office Park).”
No 1 Onslow Street does have a positive aspect, in that it provides a building, providing best-in-class office space in central Guildford, near the station, that modern tenants expect.
In addition, White Lion Walk on the High Street/North Street is also currently being converted to provide multi-use offices.
We would contend that Guildford’s town centre needs to take urgent action to provide a more balanced centre by addressing infrastructure deficiencies and encouraging quality commercial space.
Should, for example, the Guildford Park Road site be used, in part, for commercial space?
Local Plan
The Local Plan 2019 was based in part on the development of strategic sites e.g. Wisley Airfield along the A3 Corridor. We appear to be in a scenario where the town centre is growing far faster, as a place to live, than expected or planned, but mainly for flat dwellers.
The Local Plan 2019 enabled many developments in surrounding villages. It is unclear if the town centre developments have reduced this pressure.
Where families are able to obtain affordable accommodation is a mystery.
Employment opportunities are outside the centre, as noted in Guildford’s Economic Strategy report, with impact on transport and the cost of accessing employment opportunities.
We need a proper plan on what development is desirable where in the town. The policies in the Local Plan appear to have been overtaken by events.
Guildford’s urban area needs urgently to have robust policies on height of buildings, density of development, and better guidance on the use that sites should be used for (spatial policy).
Shaping Guildford’s Future – an opportunity?
The Shaping’s Guildford’s Future programme in addition to proposing detailed plans for four areas along the Wey, is also due to produce an Area Action Plan (AAP) that covers the town centre and an area of Woodbridge Meadows stretching up to Ladymead.
The AAP will be dropped into the Local Plan 2019 and will change or replace relevant policies for the area.
This AAP should be an opportunity to implement robust policies but there is risk it will be too little too late.
Elections
The local elections are almost upon us. It will be interesting to see how the various parties respond to these four questions:
- Do they support the completion and public consultation on the Shaping Guildford’s Future Exercise including an AAP?
- Do they support developing appropriate density and height policies for the town?
- Are they confident of implementing required Infrastructure upgrades to support the growing town centre population?
- How are they planning to address the flat lining of the local economy?
Responses to Opinion: Another High Building Brings Questions for May Elections
Leave a Comment Cancel reply
Please see our comments policy. All comments are moderated and may take time to appear. Full names, or at least initial and surname, must be given.
Click on cartoon for Dragon story: Public Asked for Views on SCC’s Proposal for Reduced Speed Limits



Recent Articles
- Lib Dems Easily Hold Three Council Seats in Surrey By-elections
- UK Students to Launch International Space Mission
- New Skate Park Proposed for Cranleigh
- Retrofit Planned for Guildford Office Building
- Museum Shines a Light on Victorian Send, Ripley and Pyrford
- Guildford Festival Burst with Colour, Culture and Community Spirit
- Conservationists Celebrate Victory As Fast-food Plan At Nature Reserve Is Turned Down
- Incident in High Street – Man Found Unresponsive
- Letter: The Weyside Scheme Is Not Going To Be GBC’s Woking
- Guildford’s First “Bike Bus”


Recent Comments
- Peter Mills on Guildford’s First “Bike Bus”
- Des Flanders on Making History As Pewley School’s Class of ’54 Hold Their Final Reunion
- Margaret Rotherham on Guildford Festival Burst with Colour, Culture and Community Spirit
- Peta Malthouse on Conservationists Celebrate Victory As Fast-food Plan At Nature Reserve Is Turned Down
- James Masterman on Guildford’s First “Bike Bus”
- T Lashbrooke on Guildford’s First “Bike Bus”
Search in Site
Media Gallery
Dragon Interview: Local Artist Leaves Her Mark At One of England’s Most Historic Buildings
January 21, 2023 / No Comment / Read MoreDragon Interview: Lib Dem Planning Chair: ‘Current Policy Doesn’t Work for Local People’
January 19, 2023 / No Comment / Read MoreA3 Tunnel in Guildford ‘Necessary’ for New Homes, Says Guildford’s MP
January 10, 2023 / No Comment / Read More‘Madness’ for London Road Scheme to Go Ahead Against ‘Huge Opposition’, Says SCC Leader
January 6, 2023 / No Comment / Read MoreCouncillor’s Son Starts Campaign for More Consultation on North Street Plan
December 30, 2022 / No Comment / Read MoreCounty Council Climbs Down Over London Road Works – Further ‘Engagement’ Period Announced
December 14, 2022 / No Comment / Read MoreDragon Interview: GBC Reaction to the Government’s Expected Decision to Relax Housing Targets
December 7, 2022 / No Comment / Read MoreHow Can Our Town Centre Businesses Recover? Watch the Shop Front Debate
May 18, 2020 / No Comment / Read More









Stuart Barnes
February 23, 2023 at 3:04 pm
The Friary Centre is probably in the top ten ugliest developments in Surrey – not a good omen.
Gillian Cox
February 24, 2023 at 9:28 am
Why has the old CEGB site [at the bottom of Portsmouth Road] not been developed? It has stood empty for around three decades since the original nine-storey office block was demolished?
Editor’s comment: Building is underway for a block of residential flats on this site. We have asked the developers about their plans but they did not respond.
Mark Stamp
February 25, 2023 at 2:06 pm
Personally, I have no problem with tall buildings at that end of the town centre. If it was suggested for the High Street or around the castle then I would share the objections of many. It is much better that we build the homes and offices that Guildford needs close to existing transport links and other infrastructure rather than on greenfield sites such as Wisley.
Even at the proposed heights here at the North Street development will not put us anywhere close to the development in Woking and will not have a detrimental impact on an area of the town centre which already has buildings of not high quality such as the Friary Centre and police station.