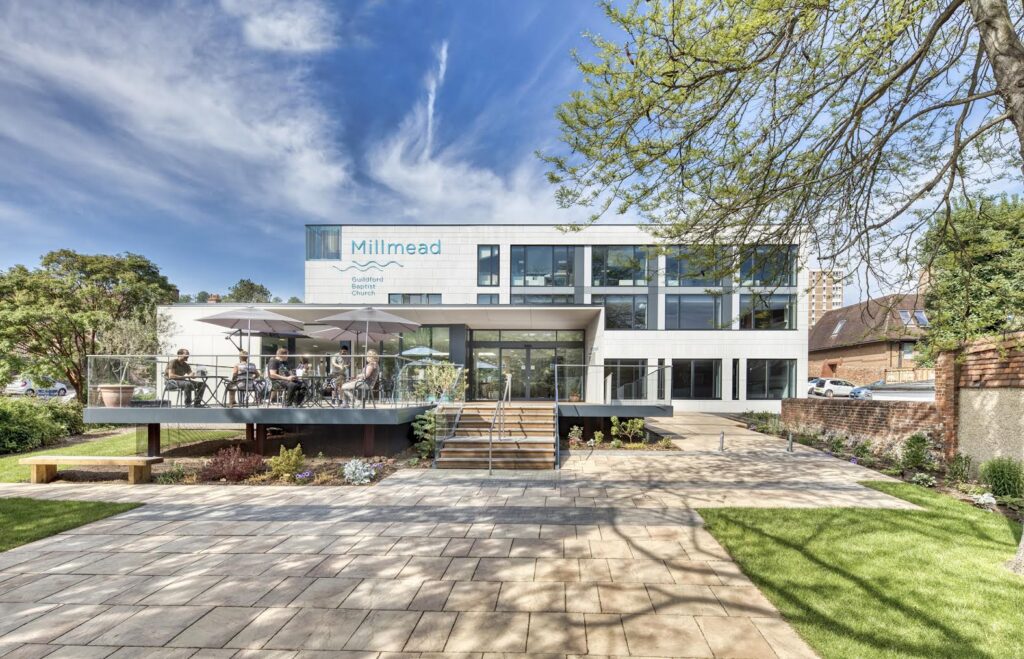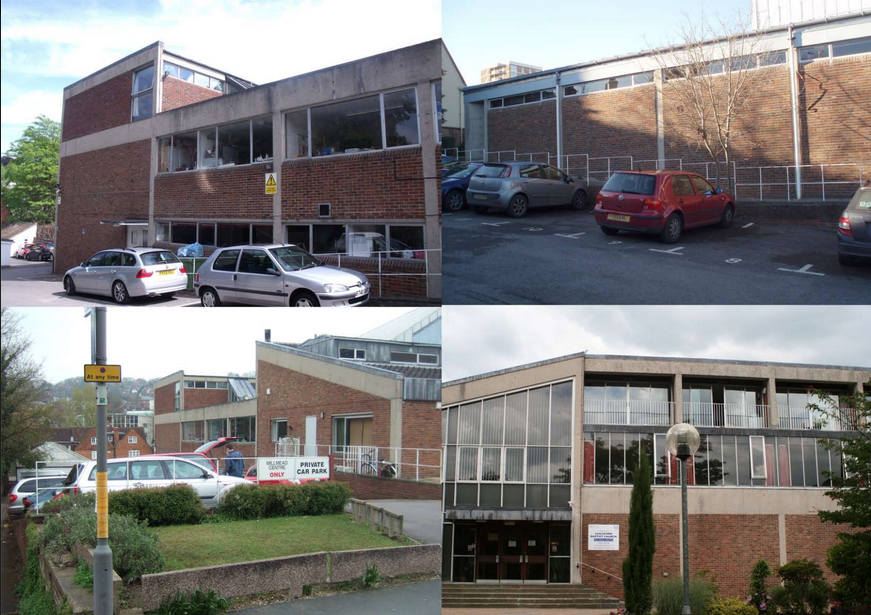 Abraham Lincoln
If given the truth, the people can be depended upon to meet any national crisis...
Abraham Lincoln
If given the truth, the people can be depended upon to meet any national crisis...
 Guildford news...
for Guildford people, brought to you by Guildford reporters - Guildford's own news service
Guildford news...
for Guildford people, brought to you by Guildford reporters - Guildford's own news service
Opinion: The Case for Recycling Old Buildings
Published on: 1 Jan, 2024
Updated on: 4 Jan, 2024
By Anna Hummel
local architect and member of the Guildford Society’s Design and Heritage Group
In the drive for net zero should we be giving more thought to recycling our old building stock?
With concrete accounting for up to 7 per cent of the world’s CO2 emissions (Cop27: UN report) and other building materials such steel, aluminium, glass and bricks having high embodied energy, re-using appears to be a convincingly sustainable strategy.
This article considers the pros and cons and cites an example of a successful local project. Recycling buildings saves raw materials, energy in production, transport and waste disposal while minimising the equivalent embodied carbon emissions involved with new construction.
However, the benefits of these savings are reduced if the energy efficiency of the building in use remains high. Therefore the first challenge is to improve the thermal performance of the roof, walls and floor in a way that resolves multiple technicalities including cold bridging
and ventilation – not always as easy as it sometimes sounds!
Working with the existing structure can also impact functional organisation and aesthetic freedom of design. Integrating upgraded service installations can be difficult and few buildings built before 1995 made any concessions to accessibility.
The logistical and economic implications of such challenges are substantial but nevertheless retrofitting can be a cost-effective solution, causing less disruption and allowing more flexibility in programming construction.
It allows cultural continuity and preserves architectural heritage, which is often perceived as a benefit to the wider community.
Such was the case at The Baptist Church in Millmead Guildford, a 1960’s building with a concrete frame that has been successfully adapted and transformed. The project had wide public support through the planning process and the lengthy construction period, eventually winning the Guildford Design Award in the Community Public Building Category in 2021.
Although retaining the primary concrete frame structure presented complications, it did not prevent the architects, Re-Format, from revitalising the tight network of interior corridors by introducing roof lights and vertical light shafts into the building. These also reduce reliance on artificial light and increase natural ventilation
Externally the installation of full-height windows within a new overcoat of elegant stone-coloured cladding provided the opportunity to greatly enhance the insulation and thermal efficiency of the whole building.
Cold bridging was avoided and airtightness achieved by meticulous detailing.
Leaving the existing structure in place allowed a phased construction programme starting with the leaky roof and progressing downwards. This meant that the building could continue in use with each new stage starting as funding became available.
The final phase included the addition of a new entrance pavilion with a café and raised terrace.
Viewed from the street across the landscaped forecourt the building now appears open and approachable with a generous ramp and stairs leading up to the wide glazed entrance doors.
This delightful building demonstrates that, given due thought and care, there is plenty of scope to recycle our building stock and save carbon emissions while still meeting new standards of thermal performance and ease of use.
This approach to redevelopment should be applied more widely.
Responses to Opinion: The Case for Recycling Old Buildings
Leave a Comment Cancel reply
Please see our comments policy. All comments are moderated and may take time to appear. Full names, or at least initial and surname, must be given.Recent Articles
- Men In Their 60s Arrested After Fight At Newlands Corner
- New Cancer Charity Offers Support To Patients On Road To Recovery
- Councillor Calls on Colleagues To Stop Patronising Parents of SEND Children
- ‘Catapults Must Be Treated Like Knives’ Says Deputy Police Commissioner
- New Study Shows Promise In The Diagnosis of Poor Blood Circulation
- Fake News To Be Examined at the Guildford Institute
- Updated: Crop Fire Destroys Wheat Field on the Slopes of the Hog’s Back Near Guildford
- Update: Roadworks Planned for Portsmouth Road Postponed
- Guildford Students’ Artwork on Display at the National Gallery
- Thames Water Announce Hosepipe Ban – But Not for Guildford



Recent Comments
- Graham Vickery on Letter: Local Government Reorganisation Consultations Are Too Little, Too Late
- Peta Malthouse on Normandy Housing Plan Reignites Concerns Over ‘Damage To Our Community’
- Richard Cooke on Letter: Snail-paced Progress for Full Weir Repair
- Bethan Moore on Guildford’s First “Bike Bus”
- Andy Friend-Smith on Guildford’s First “Bike Bus”
- Peter Mills on Guildford’s First “Bike Bus”
Search in Site
Media Gallery
Dragon Interview: Local Artist Leaves Her Mark At One of England’s Most Historic Buildings
January 21, 2023 / No Comment / Read MoreDragon Interview: Lib Dem Planning Chair: ‘Current Policy Doesn’t Work for Local People’
January 19, 2023 / No Comment / Read MoreA3 Tunnel in Guildford ‘Necessary’ for New Homes, Says Guildford’s MP
January 10, 2023 / No Comment / Read More‘Madness’ for London Road Scheme to Go Ahead Against ‘Huge Opposition’, Says SCC Leader
January 6, 2023 / No Comment / Read MoreCouncillor’s Son Starts Campaign for More Consultation on North Street Plan
December 30, 2022 / No Comment / Read MoreCounty Council Climbs Down Over London Road Works – Further ‘Engagement’ Period Announced
December 14, 2022 / No Comment / Read MoreDragon Interview: GBC Reaction to the Government’s Expected Decision to Relax Housing Targets
December 7, 2022 / No Comment / Read MoreHow Can Our Town Centre Businesses Recover? Watch the Shop Front Debate
May 18, 2020 / No Comment / Read More














Andrew Halliday
January 1, 2024 at 7:48 pm
A really interesting and thought provoking article.
Olly Azad
January 1, 2024 at 11:53 pm
Anna Hummel makes several important points in her article where older buildings could be considered for possible recycling, with the Millmead Baptist Church already undergone a complete transformation. From an uninviting 1960’s pile of concrete jungle to a contemporary and spacious light filled building both inside and out the difference is vast.
I’m embarrassed to say that i’ve visited the Britannia Pub next door for lunch but never ventured inside the Millmead Centre thinking that some sermon might be taking place? However, with a trendy and airy looking cafe on site a visit is needed to fully appreciate the environmental credentials that this building has to offer.
There must be numerous other buildings in Guildford, as highlighted, and around the country, that could surely be in need of rescue from toxic emissions they are emitting? With the right vision in place and without the need of being an environmentalist fanatic and causing chaos, I think with proactive initiatives, like the one at Millmead, the environment and infrastructure can work seamlessly. We can only hope so.
E Shaw
January 2, 2024 at 12:27 pm
This kind of development would get my vote every time. But, the appeal is just as much about the use and amount of green space surrounding it, which is invaluable.
It would be good to have a second opinion piece covering some more of the financial aspects of recycling existing buildings, particularly where they are privately owned, since this will be the overriding concern.The visual, placemaking bonuses are clear. Guildford could certainly benefit from more develoment like this.
Bibhas Neogi
January 4, 2024 at 12:23 pm
An interesting article about how to transform an older building and extend its usage to suit current needs.
Reducing carbon emission should be top priority for all – from grassroots up to the top level of our global society.
New constructions must all be very energy efficient but demolition and reconstruction activities should also pay careful attention to carbon emission and preserving construction that had already produced their emission.
Demolition of low-rise brick buildings, brown sites and their replacements with multi-storey constructions to accommodate rising population are taking place in many towns. There are also cases where older concrete and steel-framed buildings are also destined for demolition because of their inefficient use of space and functions they accommodate.
A prime example in Guildford is the Debenhams building. Native Land, the developer, has planning permission to demolish and rebuild apartments but retaining the basement and the ground floor for commercial use.
As far as I am aware this is a sound building and I think it could be re-purposed for both commercial and residential use. However, Native Land has not yet disclosed whether they have been able to satisfy pre-commencement conditions and whether they have firmed up their plans for demolition and reconstruction. Maybe there are financial consideration of inflation, difficulties in procurement of materials and skilled labour etc.
I am firmly in favour of re-purposing this building as I have stated this many times here in The Guildford Dragon NEWS. Conserving assets and reducing unnecessary carbon emission make sense when financial conditions have become unfavourable.
I am sure an update from Native Land will be appreciated by many.