 Abraham Lincoln
If given the truth, the people can be depended upon to meet any national crisis...
Abraham Lincoln
If given the truth, the people can be depended upon to meet any national crisis...
 Guildford news...
for Guildford people, brought to you by Guildford reporters - Guildford's own news service
Guildford news...
for Guildford people, brought to you by Guildford reporters - Guildford's own news service
Where Is This? No.208
Published on: 6 May, 2016
Updated on: 19 Jan, 2019
By David Rose
Tricky one last week regarding the house featured as the mystery vintage picture – but it appears that it has been solved.
Russell Morris suggested it is Chantry Dene, 18 Fort Road. His reply included some details about the house.
And my good friend historian Frank Phillipson, who is an ace detective when it comes to these kind of puzzles, emailed details that confirm Russell’s suggestion. While Russell has added an extra reply saying he’s had stroll round there and confirms the same.
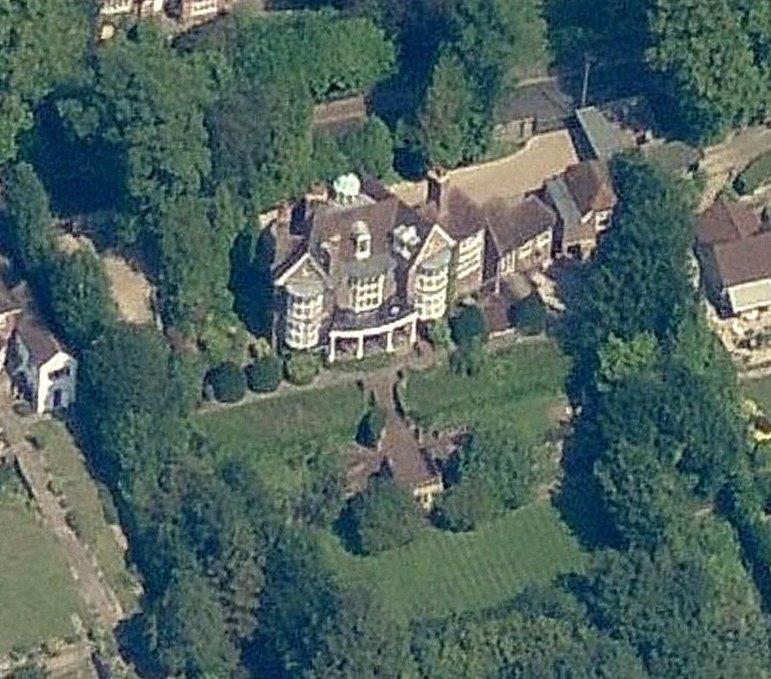
Areail view courtesy of website BING showing Chantry Dene, 18 Fort Road, Guildford. Click to enlarge in a new window.
Frank wrote: “BING Birds Eye View Aerial Photos (which gives you oblique aerial views) for the Warwick’s Bench area (thought it seemed familiar there) features a house called Chantry Dene, 18 Fort Road the details of which I attach.”
Frank also attached a map from 1935 that shows the property.
Via the internet he also found the following details about this rather interesting property.
Grade: II Date first listed: December 19, 2002.
House. Designed in 1907 and erected in 1908, Architects Clemence and Moon, in Arts and Crafts style.
The client was a local timber merchant Arthur I Moon. Built mainly of purple brick in stretcher bond with red brick dressings and some pebbledash, especially to the gables.
Wooden Georgian style cornice. Tiled roof with tall brick chimneystacks. Butterfly plan aligned north to south, the wider part to the south, with a north eastern spur containing the service wing. Two storeys attics and basement; three or four windows to the main part of the house, with irregular fenestration to the front but regular to the rear, mainly mullioned or mullioned and transomed casements with leaded lights.
Exterior: North or entrance front has a central curved belvedere to the roof with three leaded lights surmounted by an octagonal wooden cupola with copper dome and metal weathervane. The central first floor window has a curved leaded light and the ground floor has a semi-circular domed porch supported on two Tuscan columns and two piers. Behind is a good quality oak panelled half-glazed door with original ironmongery.
On either side are partly inward facing pebbledashed gables with Venetian windows and casement windows below, two to left and one to right, right hand one a late C20 window within original surround. To the left is the mainly one storey service wing.
West elevation has a two storey canted bay window with pebbledash between the floors. South or garden front has a recessed central bay with dormer with curved gable. Below is a five-light square bay with mullions and transomes and leaded lights. The ground floor has four columns to the loggia with balustrading above. Loggia glazed-in to make a sun lounge in late C20. The end bays have outwardly facing pebbledashed gables with oval windows to the attics and a triple dormer to the gable returns.
Below are two storey five-light canted bays with mullioned and transomed windows and leaded lights to the upper parts only. To the right, set back is a further bay with curved 4-light window to the first floor and four-light mullioned and transomed casement to the ground floor. To the extreme right is a one storey service wing with three windows.
Interior: Oak staircase with gallery with turned balusters and newel posts with carvings of mitlitary arms and heraldic devices. The two principal south facing reception rooms and the former study, now kitchen, contain round-headed apse-like cupboards.
There are deep skirting boards and simple coved ceilings. A second floor bedroom retains an original fireplace. A larder with slate shelves is also reported in an earlier Sales Particulars.
History: In 1910 Roger Eliot Fry, art critic and member of the Bloomsbury Group, was a tenant while building his own house, Durbins, in Chantry View Road. The architect, Thomas Riley Clemence (1863-1947) practised mainly in the Guildford area with various partners and his commissions included many large houses and public houses for Friary Holroyd & Healy’s breweries. His partner at the time Moon is considered to be a Mr H Moon who constructed the almshouses in Hambledon in 1907.
In her reply Chris Townsend adds some details about James H. Jeans, whose son, Christopher is editing an English translation of a biography of his father. He owns the picture and had contacted the Guildford Institute to see if anyone could identify the house.
Armed with all this information I am sure the Guildford Institute will pass on these details. Thanks to all who replied, a number getting very close to the location in the Warwick’s bench area.
The house that A Smith suggested at St Catherine’s, was called the Beacon. I have pictures of that – perhaps I will slip one of those in some time.
And the quirky photo featuring a suit of armour can be found outside the Ashuka tandoori restaurant, on the Epsom Road at Merrow. A number of readers correctly identified it.
Click here to see last week’s post and all the replies at the foot of it.
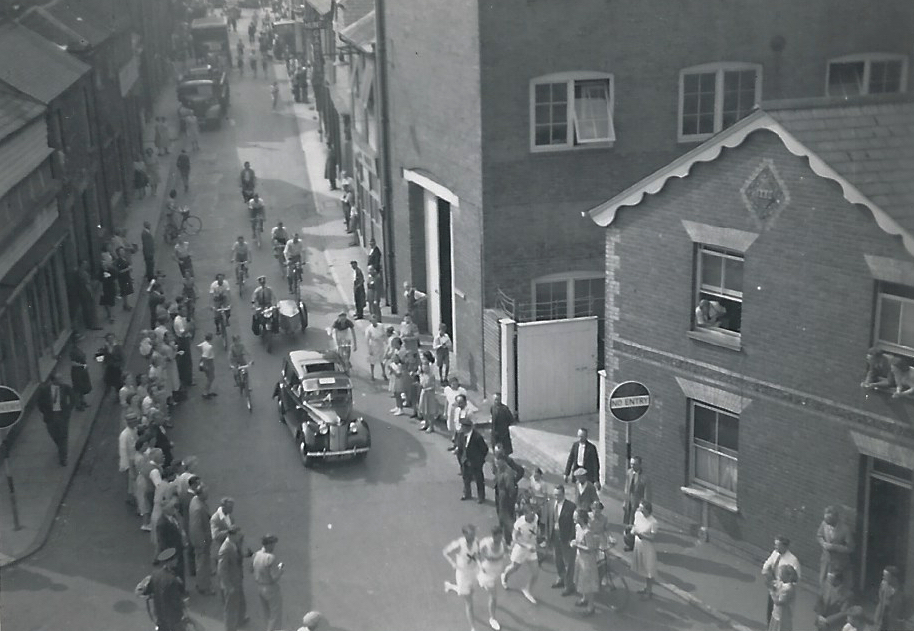
This appears to show the Olympic Torch relay for the 1948 Olympic Games held in the UK. Is it Guildford or another town? Click to enlarge in a new window.
On to this week’s and a photo that I have had in my possession for a number of years. It came to me with a number of other tiny photos in one of those old yellow photo wallets once supplied by photographic developer firms.
Most of the images feature Guildford’s celebrations of George V’s silver Jubilee in 1935, plus one of Chertsey Road in Woking in about the late 1940s.
This one is interesting as there are three runners at the foot of the photo in white shirts and shorts. Two of them have an ‘X’ on their shirts.
I recognise these as runners in the Olympic Torch relay for the 1948 London Olympics. It passed through Guildford and I have written about this previously when editing the From the Archives page in the Surrey Advertiser with some photos courtesy of Michael Williams, who saw the torch arrive at Guildford and his grandfather was the mayor at the time.
The runner who brought the torch into Guildford from Merrow was Austin Playfoot, who I met and interviewed. He also showed me pictures he owns – again with two runners wearing the ‘X’ on their shirts.
I think I am correct in saying that in 1948 the Olympic Torch arrived at Dover on its journey to Wembley Stadium for the games. It passed through Canterbury, Charing, Maidstone, Westerham, Redhill, Dorking, Guildford, Bagshot, Ascot, Windsor, Slough and Uxbridge to Wembley Stadium.
There was a second relay that went from Wembley Stadium to Torre Abbey in Torquay, passing through Uxbridge, Slough, Maidenhead, Reading, Basingstoke, Andover, Salisbury, Sherborne, Yeovil, Chard, Exeter and Newton Aboot.
I list all these and I am not at sure this picture is Guildford. Can anyone help with its identification?
Here is a picture of Frank Ede and his escort runners.
And on to this week’s quirky pictures. yes, three pictures as it’s worth featuring all these images of the same property.
Dragon editor Martin Giles snapped these. As a clue, the house ain’t too far from our regular correspondents and speedboat dreamers Bill and Doug Staniforth’s cycle shop in Stoke Road.
If you know where this week’s mysteries are, please leave a reply in the box below – and extra details if you have them.
They will be published along with two more mystery images at about the same time next week. Good luck.
Responses to Where Is This? No.208
Leave a Comment Cancel reply
Please see our comments policy. All comments are moderated and may take time to appear. Full names, or at least initial and surname, must be given.Recent Articles
- Guildford MP “Frustrated” with Transport Minister Over M25 Delays
- Letter: Compton Residents Are Angry and Upset Over Tree Felling
- County Council’s ‘Devolution’ Solution ‘Will Doom’ West Surrey To Fail
- Dragon Review: Handbagged – Yvonne Arnaud Theatre
- How VE Day Was Celebrated 80 Years Ago in Guildford
- Dragon Interview: Sir Jeremy Hunt MP on His Knighthood and Some Local Issues
- Guildford Has a New Mayor with Rock Star Quality
- Ash Street Co-op Still Suffering Fallout From Cyber Attack
- Guildford’s Job Centre Among 238 Hit By Data Breaches, Say Experts
- Surrey’s Boroughs and Districts To Submit Their Three-Unitary Council Plan


Recent Comments
- Rachel Buckett on Memories Of Queen Elizabeth Barracks And The Women’s Royal Army Corps
- Brian Creese on Guildford Has a New Mayor with Rock Star Quality
- Richard Sherlock on Guildford Has a New Mayor with Rock Star Quality
- Angela Gunning on Letters, Comments, Complaints Policy and Privacy Statement
- Peter Mills on Trans Protest on Guildford High Street
- Arthur Pint on Police Investigate Paint Attack at Guildford Business Park
Search in Site
Media Gallery
Dragon Interview: Local Artist Leaves Her Mark At One of England’s Most Historic Buildings
January 21, 2023 / No Comment / Read MoreDragon Interview: Lib Dem Planning Chair: ‘Current Policy Doesn’t Work for Local People’
January 19, 2023 / No Comment / Read MoreA3 Tunnel in Guildford ‘Necessary’ for New Homes, Says Guildford’s MP
January 10, 2023 / No Comment / Read More‘Madness’ for London Road Scheme to Go Ahead Against ‘Huge Opposition’, Says SCC Leader
January 6, 2023 / No Comment / Read MoreCouncillor’s Son Starts Campaign for More Consultation on North Street Plan
December 30, 2022 / No Comment / Read MoreCounty Council Climbs Down Over London Road Works – Further ‘Engagement’ Period Announced
December 14, 2022 / No Comment / Read MoreDragon Interview: GBC Reaction to the Government’s Expected Decision to Relax Housing Targets
December 7, 2022 / No Comment / Read MoreHow Can Our Town Centre Businesses Recover? Watch the Shop Front Debate
May 18, 2020 / No Comment / Read More



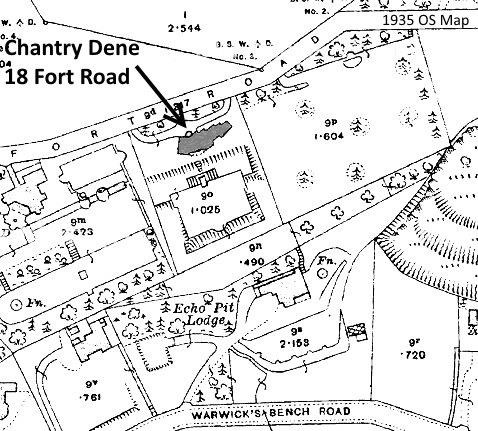
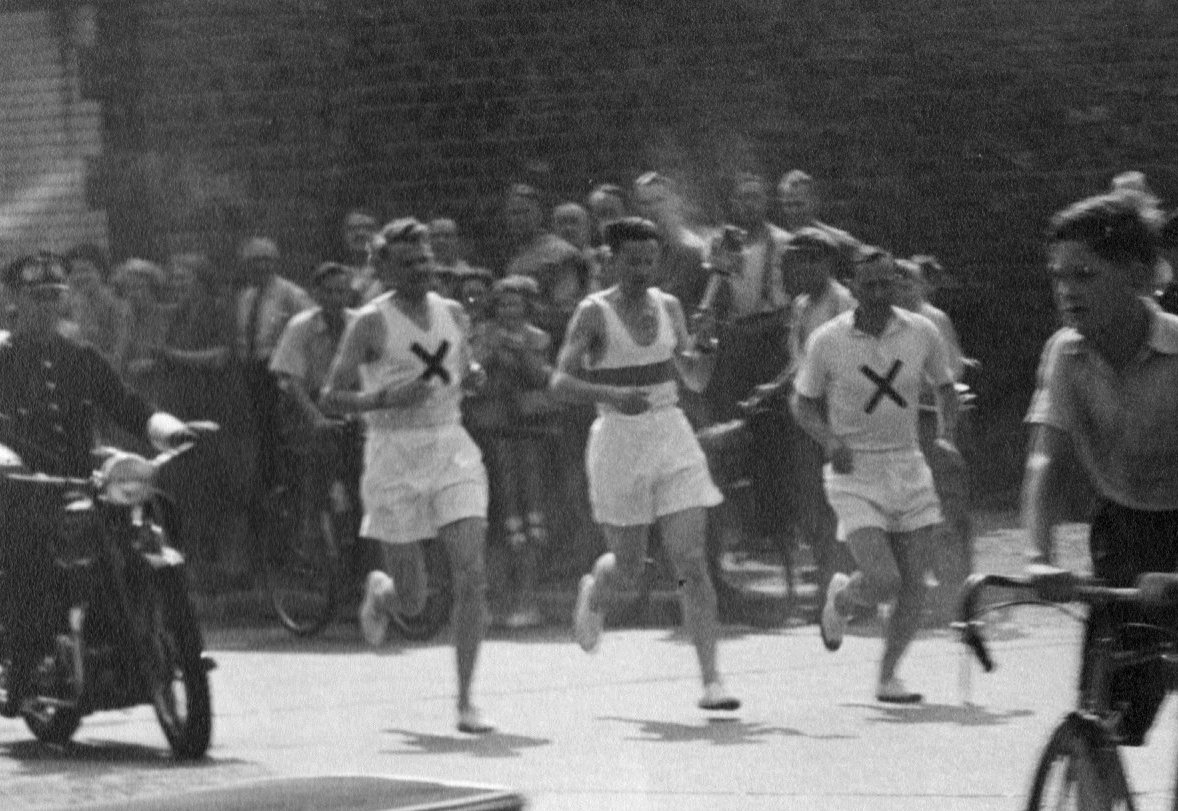
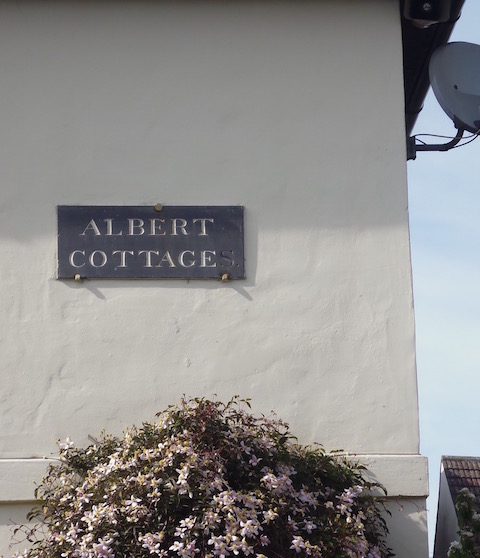
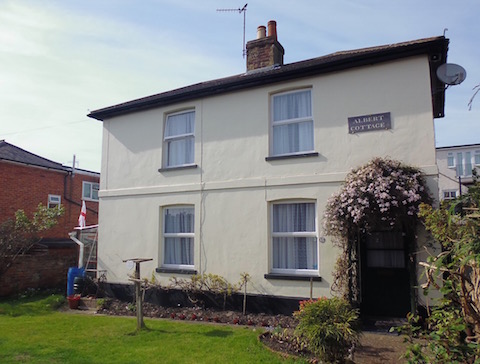
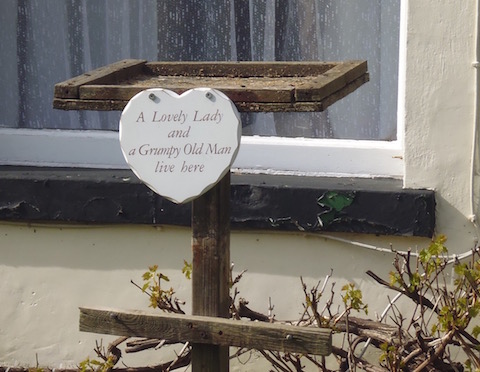



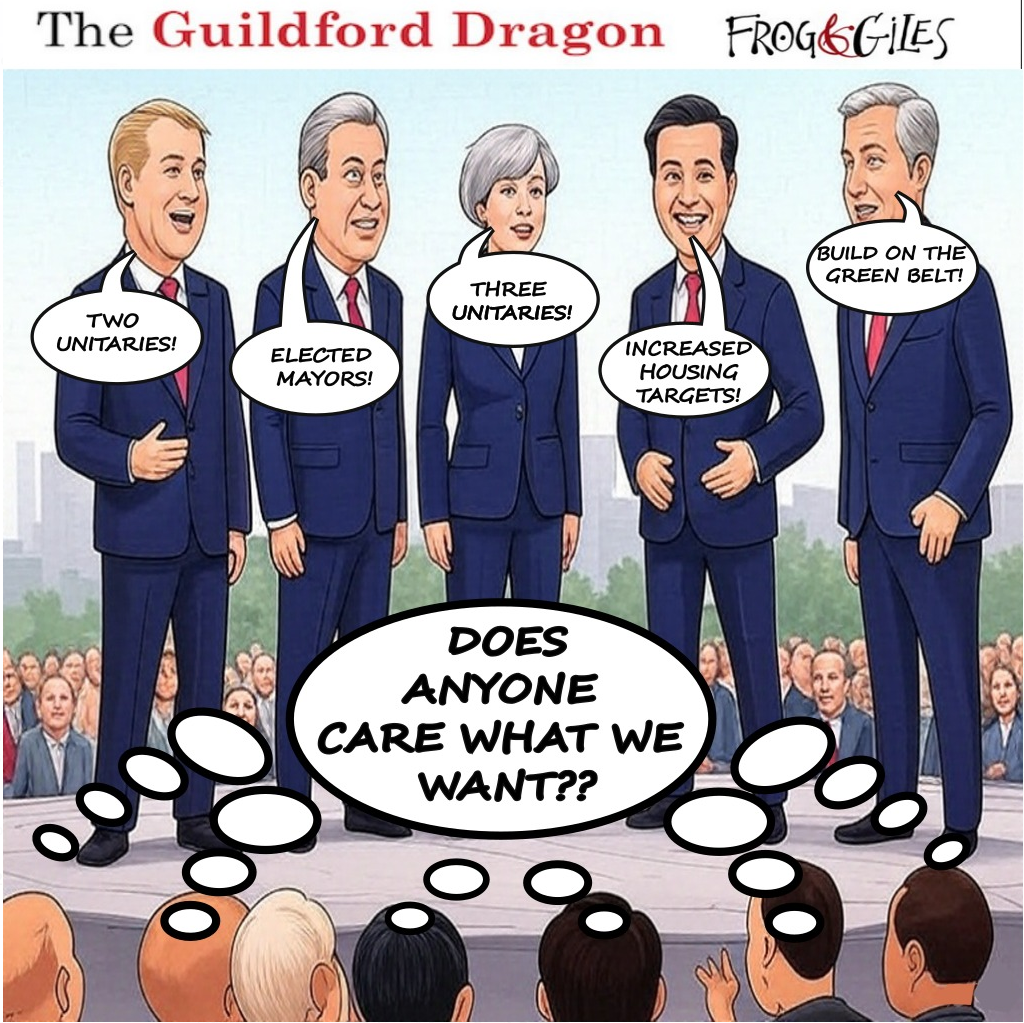
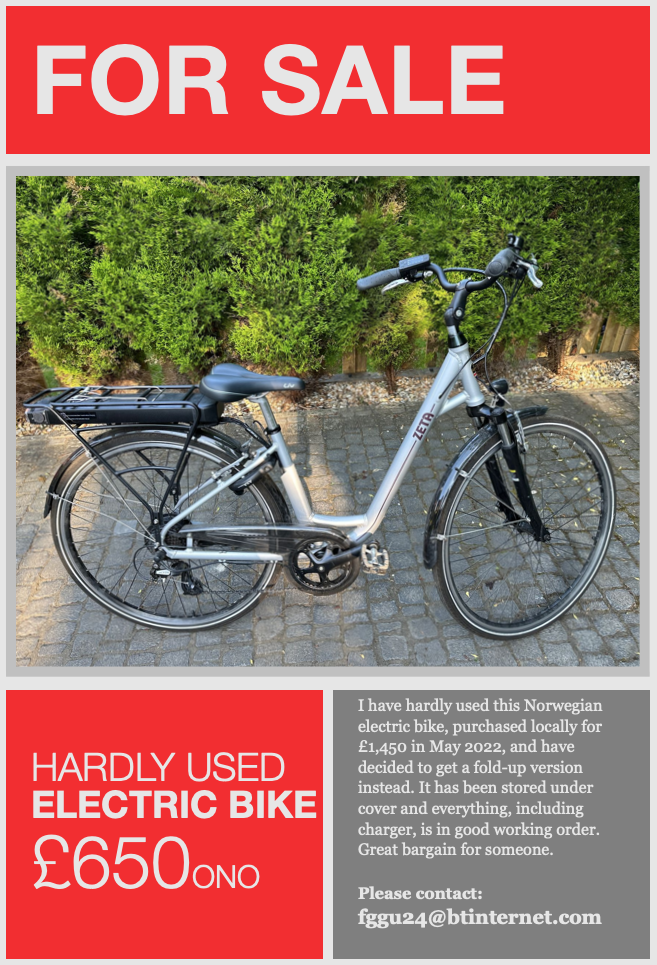


Shirley and Brian West
May 6, 2016 at 10:16 am
This is Stoke Fields. Pat Knight still lives there but sorry to say her husband Brian, but known as Nobby, died 15 or more years ago.
The house is actually in Seven Corners. There were two cottages and Brian Knight bought both and made them into the one we see today.
Coming off the Fields is Drummond Road, Artillery Terrace and George Road.
Aubrey Leahy
May 6, 2016 at 10:26 am
I do not think it is Guildford. My reason why is that the very high pair of doors in the centre picture are unfamiliar.
I seem to remember waiting, and then seeing an old style mail coach and horses coming down Woodbridge Hill that bore the torch, or perhaps it just preceded the runners?
Horses were then changed at The Angel, I think. Was there a coach involved or is it just a trick of mis-memory and in fact connected with another event?
John Lomas
May 6, 2016 at 10:01 pm
I wonder if the old photo is the departure from Guildford towards Bagshot.
Coming out of Woodbridge Road (town end) at the junction with Leapale Road (to the left of the picture) and Leapale Lane (not visible),
If they left town in the early morning the sun from the east would throw the shadows like that.
If the timing was different say midday or afternoon then the shadows disprove that theory.
Somewhere near the red spot on a map I have emailed.
Dave Holt
May 7, 2016 at 4:41 pm
Albert Cottage(s) are in Seven Corners an alley that links Stoke Fields with Drummond Road.
My great grandfather is listed as living at No.6 on the 1881 and 1891 census returns with his wife and five children in four rooms.
He was a member of the town fire brigade for many years, many as Second Officer (superintendent).
Joan Mead
May 8, 2016 at 1:47 pm
This is one of the cottages in ‘Seven Corners’ off of Stoke Fields.
Margaret Cole
May 11, 2016 at 2:57 pm
I don’t know the Austin Playford picture.
The house in Stoke Road could be number 66 opposite Baccas Wine Shop, but not too sure, some bright spark will know.
Chris Townsend
May 11, 2016 at 5:36 pm
Albert Cottage is on the Seven Corners path, Stoke Fields, between Drummond Road and Stoke Road.
It was originally one pair of three, making six Albert Cottages, built in 1851; along with Albert Terrace and Albert Villas, they’re close to the Prince Albert pub (and the noted cycle shop).
Did Martin Giles take his photos on polling day, when he reported from nearby Shaftesbury Hall?
The Torch runners entered Guildford by Upper High Street and left by Worplesdon Road, where I saw the runner by Emmanuel Church.
I haven’t been able to think of a sensible route through the town passing along a narrow one-way street as in the photo.
I’m sure someone remembers the actual route, and the “Surrey Ad.” should have described it, too.
Rosie Taylor
May 11, 2016 at 5:50 pm
This is just around the corner from me, Stoke Fields, along the alleyway. They always have beautiful displays of flowers.
Dave Middleton
May 12, 2016 at 12:33 pm
With regard to the Olympic Torch runners and the query at the start of Where is This 209 asking was Woodbridge Road at that location one way, the 1960s map of the town centre that I sent in and was published along with Where is This 197, shows Woodbridge Road as one way in the direction that the runners are going, so it could as John Lomas suggests be Woodbridge Road, with the junction of Lepale Rd to the left as viewed in the picture.
https://guildford-dragon.com/2016/02/18/where-is-this-no-197/
Marion Davies
May 18, 2016 at 9:52 am
Being notoriously bad at identifying stuff on photos I asked my husband and he immediately saw it was Tunsgate.
Holy Trinity and Abbot’s Hospital in background. No multi-storey car park of course!
Theere are a line of shops and in front is the old car park.
My step-grandfather and stepfather’s shop was Wheeler’s (the pretty bow-fronted shop that is now something like Knobs and Knockers?), they were electrical engineers and retailers for many years.