 Abraham Lincoln
If given the truth, the people can be depended upon to meet any national crisis...
Abraham Lincoln
If given the truth, the people can be depended upon to meet any national crisis...
 Guildford news...
for Guildford people, brought to you by Guildford reporters - Guildford's own news service
Guildford news...
for Guildford people, brought to you by Guildford reporters - Guildford's own news service
15 Storeys High But People At North Street Exhibition Say It’s ‘Good For Guildford’
Published on: 21 Aug, 2022
Updated on: 21 Aug, 2022
By Hugh Coakley
It’ll be “good for Guildford,” was the verdict of most visitors spoken to at the exhibition of the long-awaited North Street Regeneration proposals, to be called The Friary Quarter.
The development, if approved by Guildford Borough Council’s planning committee, will include 473 homes and retail/commercial space.
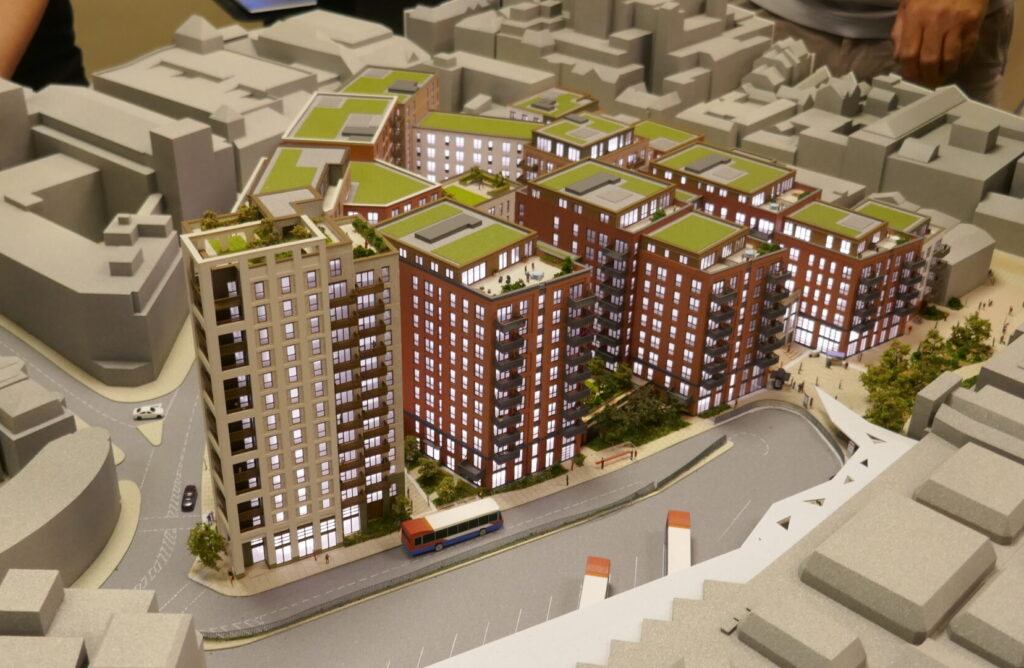
Model of the North Street Regeneration, The Friary Quarter, at the public exhibition on August 17. The tallest, 14-storey building is on the left. Those attending were generally supportive of the proposals.
But there were reservations, particularly about the height of the buildings, which ranged from four storeys in North Street and up to 14 storeys, plus a rooftop plant structure near Leapale Road. And there will no affordable homes included.
Jack Nicholson, land and development director for St Edwards, said the public feedback had been “broadly positive”.
He said: “We are aware height is an issue in Guildford. The taller elements of the scheme are outside the conservation area and the listed building in North Street.”
The £166 million Friary Quarter for 473 homes and commercial and retail units has three public squares and spaces, new water features and public art with planting 120 trees.
A spokesperson for the developer said it will have a “varied architectural approach and its own character, while respecting the heritage of its surroundings. It will be a contemporary new neighbourhood for Guildford and a new chapter in the town’s rich history.
“This development will set a new benchmark for sustainability with gas-free energy, all-electric charging car park, planting over 120 trees, 10% improvement in air quality, 72% reduction in CO2 emissions and a 201% net biodiversity gain.”
Viability was given as the reason for there being no affordable housing. Nicholson said: “We are being asked to deliver around £10 million of offsite infrastructure improvements; the bus station and North Street pedestrianisation. This [money] would have gone to delivering affordable housing.
“GBC has been involved for the last three years and they have pushed us hard. Their involvement has shaped what went to planning.”
The leader of Guildford Borough council, Joss Bigmore (R4GV, Christchurch), recently criticised government policies on affordable housing in a letter to The Dragon (see Letter: Disastrous Government Policies Control Our Planning Decisions).
He said that “…central government sets the viability rules and enforces allowable profit margins for private developers which make affordable provision virtually non-existent on our urban brownfield sites.”
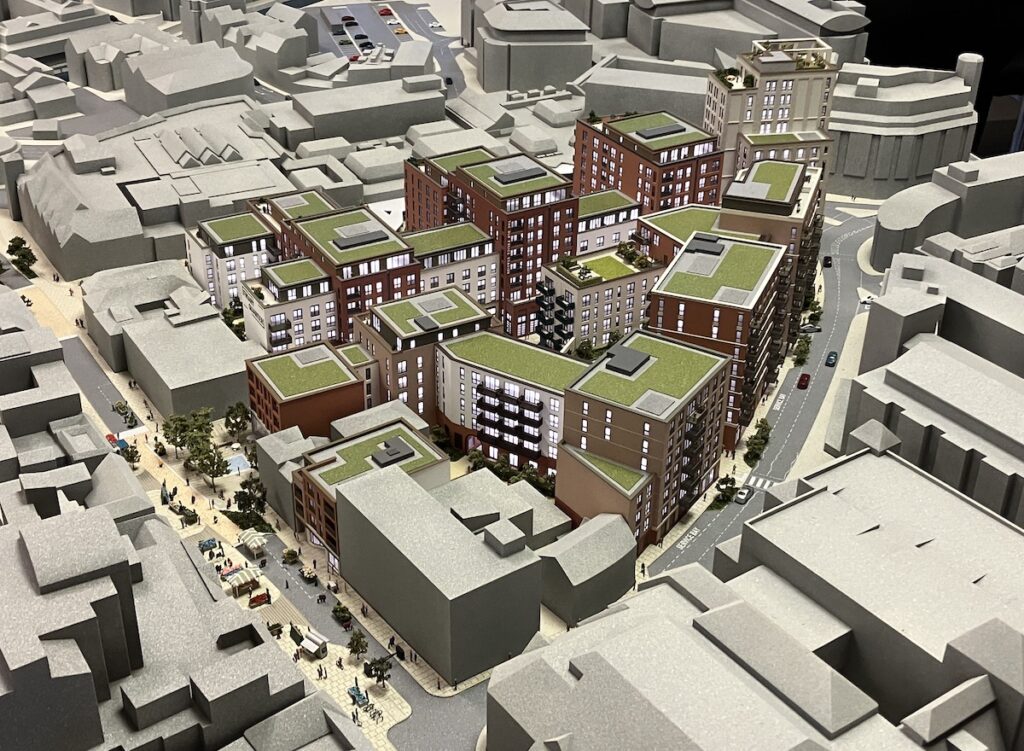
The model viewed from a south-east aspect with North Street market represented bottom left. Image – St Edwards
The spokesperson confirmed the developer’s commitment to public access through the developed site saying: “The paths and spaces within the development will be privately owned (as is common), however will remain publicly accessible.
“Many of these routes provide access to the commercial spaces being delivered across the site for use by the public. It would not be practical to close off these routes in the future, nor would it be acceptable to Guildford’s planners or in line with St Edwards’ vision for the regeneration – to create a place that the whole community can visit and enjoy.”
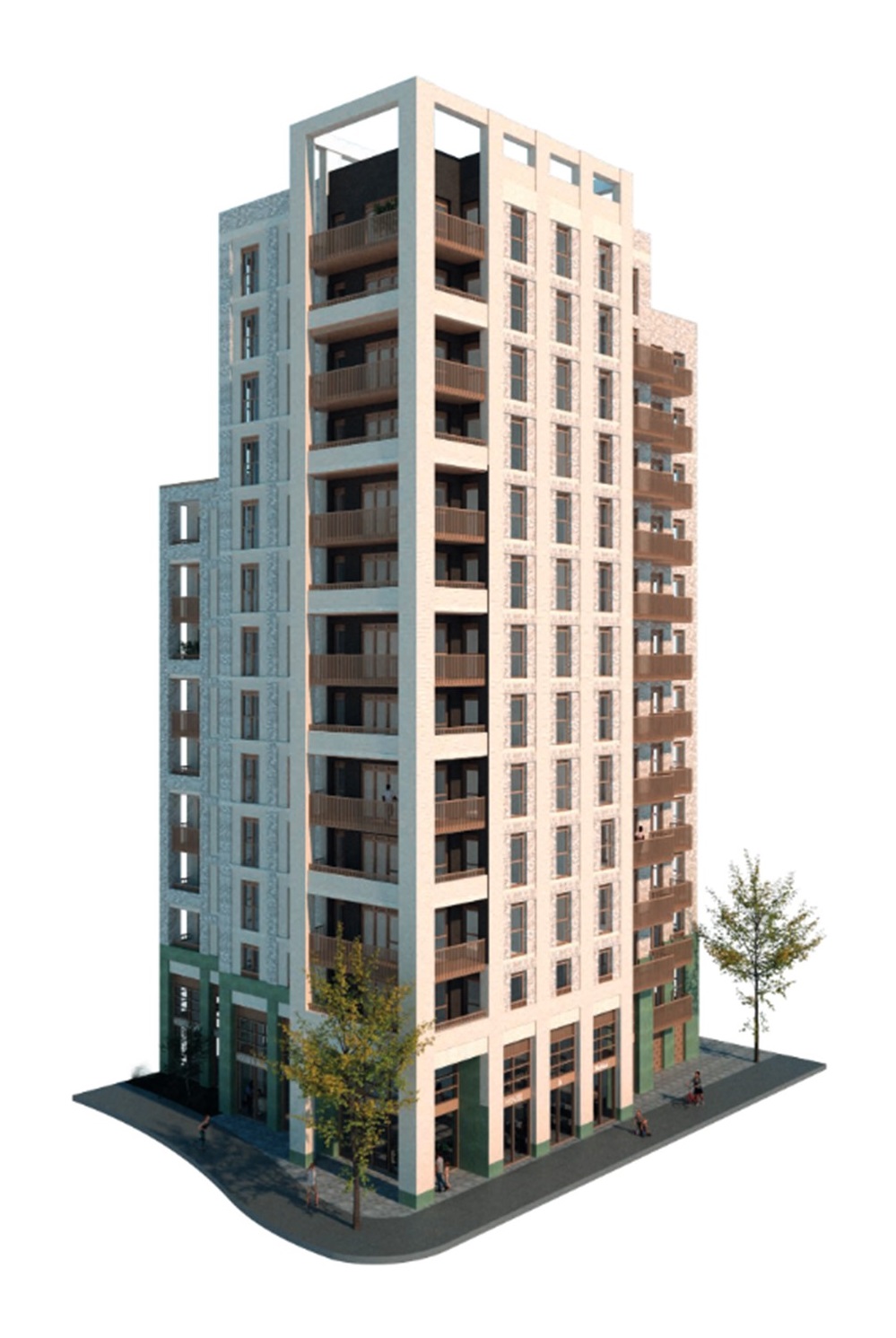
The highest building visually appears to be 15 storeys high with 14 occupied floors topped with an enclosed plant room. Image – St Edwards
The building heights were the most commented about feature among the exhibition attendees but it didn’t appear to be a deciding factor on whether people supported the scheme.
Exhibition attendee Barbara Ford, the chair of Guildford Twining Association, praised the quality of the presentation. She said the scheme would be “good for Guildford but the height is too much. It’s heading the right way.”
Other comments included: “It’s probably the best we are going to get. The buildings are too high but there are financial constraints.”
Another person said: “I like the height being staggered from North Street but it is too high.”
Green space and traffic were also a topic. “it’s good for Guildford but I want more green space for everyone. But I kind of liked it. Cutting off the traffic [in North Street] is brilliant. Guildford promotes car use too much.”
David Stokes liked that it was mainly residential rather than retail and that it was in the town centre. But he felt it “overly relies on individual air-source heat pumps, with no solar panels and inadequate provision for e-bikes.”
One young man criticised the architecture saying: “The buildings look a bit generic, it should be more unique. I’m not concerned with the height.
“It’s a shame it will block off the 1960s telephone exchange which is utilitarian but unique.”
Bill Stokoe, the chair of the Guildford Vision Group, said: “I’m very positive. It’s the sort of regeneration Guildford needs. The northernmost building has the making of a striking building.”
A final word from someone who arrived expecting to find fault but unexpectedly ended being persuaded. She said: “I didn’t like the idea of it before I came [to the exhibition] but I’m actually quite impressed.”
St Edwards submitted their application to GBC (22/P/01336) on August 1 and it was validated within a day. Planning decision and construction start, subject to approval, is scheduled for Spring 2023.
Responses to 15 Storeys High But People At North Street Exhibition Say It’s ‘Good For Guildford’
Leave a Comment Cancel replyPlease see our comments policy. All comments are moderated and may take time to appear.
Recent Articles
- Guildford Institute’s Crowdfunding Project for Accessible Toilet in its New Community and Wellbeing Centre
- Letter: Guildford – Another Opportunity Missed?
- Letter: GBC’s Corporate Strategy – Where Is the Ambition?
- My Memories of John Mayall at a Ground-breaking Gig in Guildford Nearly Six Decades Ago
- Westborough HMO Plans ‘Losing the Heart of the Street’ Says Resident
- College Invests to Boost Surrey’s Economy and Close Digital Skills Gap
- Community Lottery Brings Big Wins for Local Charities
- GBC Housing Plan Promises ‘A Vibrant Urban Neighbourhood’ Near Town Centre
- Hospital Pillows ‘Shortage’ at the Royal Surrey
- Updated: Caravans Set Up Camp at Ash Manor School


Recent Comments
- Ian Macpherson on Updated: Main Guildford to Godalming Road Closed Until August 1
- Sara Tokunaga on GBC Housing Plan Promises ‘A Vibrant Urban Neighbourhood’ Near Town Centre
- Michael Courtnage on Daily Mail Online Reports Guildford Has Highest-paid Council Officer
- Alan Judge on GBC Housing Plan Promises ‘A Vibrant Urban Neighbourhood’ Near Town Centre
- John Perkins on GBC Housing Plan Promises ‘A Vibrant Urban Neighbourhood’ Near Town Centre
- S Collins on GBC Housing Plan Promises ‘A Vibrant Urban Neighbourhood’ Near Town Centre
Search in Site
Media Gallery
Dragon Interview: Local Artist Leaves Her Mark At One of England’s Most Historic Buildings
January 21, 2023 / No Comment / Read MoreDragon Interview: Lib Dem Planning Chair: ‘Current Policy Doesn’t Work for Local People’
January 19, 2023 / No Comment / Read MoreA3 Tunnel in Guildford ‘Necessary’ for New Homes, Says Guildford’s MP
January 10, 2023 / No Comment / Read More‘Madness’ for London Road Scheme to Go Ahead Against ‘Huge Opposition’, Says SCC Leader
January 6, 2023 / No Comment / Read MoreCouncillor’s Son Starts Campaign for More Consultation on North Street Plan
December 30, 2022 / No Comment / Read MoreCounty Council Climbs Down Over London Road Works – Further ‘Engagement’ Period Announced
December 14, 2022 / No Comment / Read MoreDragon Interview: GBC Reaction to the Government’s Expected Decision to Relax Housing Targets
December 7, 2022 / No Comment / Read MoreHow Can Our Town Centre Businesses Recover? Watch the Shop Front Debate
May 18, 2020 / No Comment / Read More





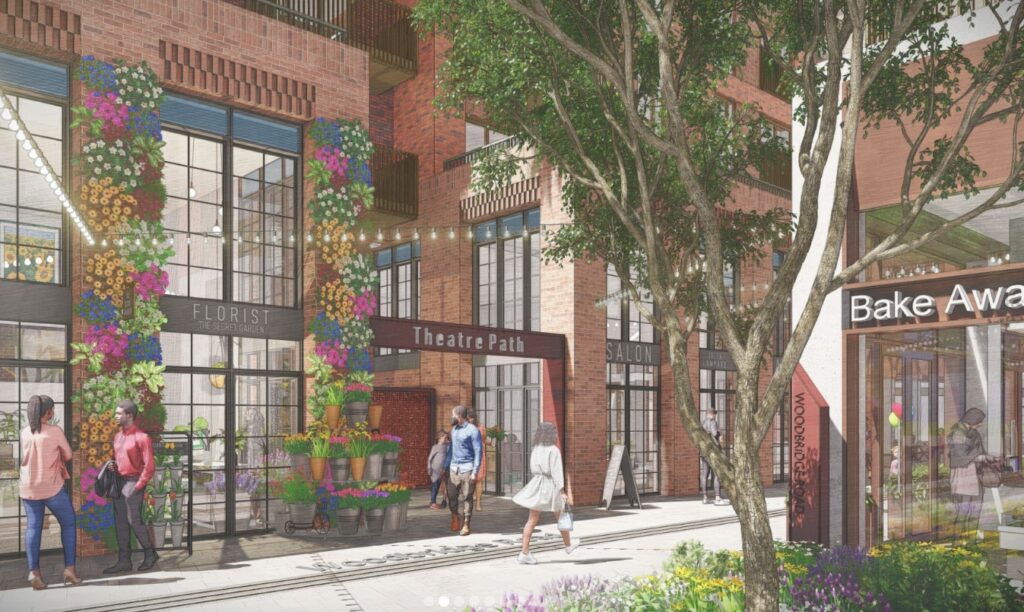
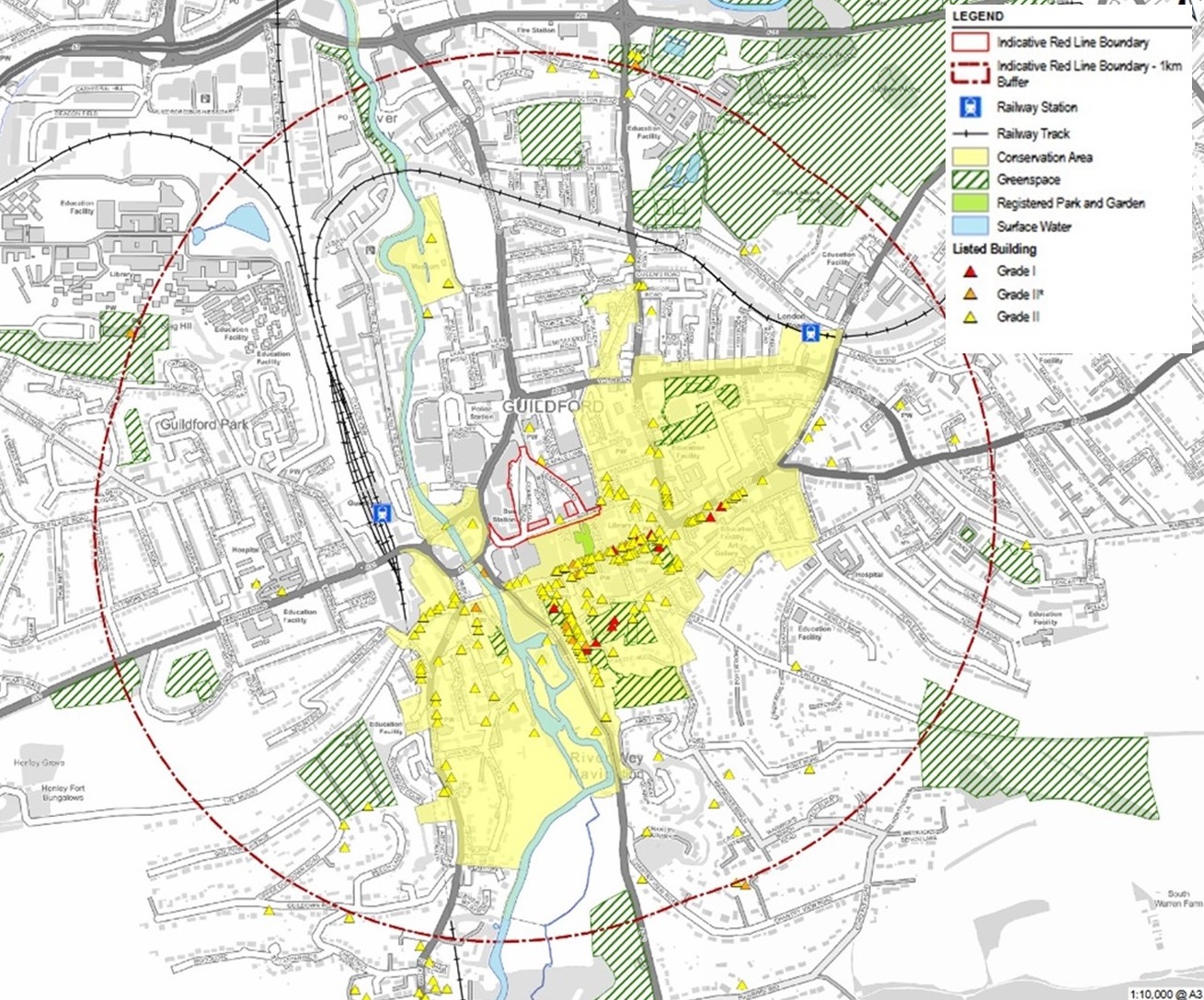






Jim Allen
August 21, 2022 at 1:01 pm
All nice and pretty on the outside but no mention in this story about water supply (and no I haven’t gone through all the documents).
But about the preconditions for 1,550 homes at the Weyside Urban Village, just down the road from North street, Thames Water said: “that this development may have low/ no water pressures and the network ‘reinforcement works’ are anticipated to be necessary”.
Does anyone know what water precondition has been put on this development for 450 homes with its 14-storied monster?
Graham & Elizabeth Richings
August 22, 2022 at 12:56 pm
This whole development is a disaster for Guildford. It will ruin its character.
If heat pumps are to generate heat in all of these buildings will there be a noise from it? How will that affect people’s health and sanity and what is the comparative cost compared to conventional heating?
Please do not go ahead with development design. There must be better designs out there, more in character with Guildford as a country town with character.
Bibhas Neogi
August 22, 2022 at 2:48 pm
I will only comment on the proposed refurbished bus station access, as I am not a resident of Guildford Borough.
The proposed entry and exit on Woodbridge Road would have an impact on traffic around York Road roundabout. At the southern end, Commercial Road and Woodbridge Road would be stopped up and Leapale Road would become a two-way road albeit widened with delivery bays.
The developers claim they have done their traffic assessment and they are satisfied with the flows.
Buses from the south and the west would have to turn left out of Bridge Street on to Onslow Street. They would then go round the York Road roundabout to enter what would be the remainder of Woodbridge Road. In my view the three-way traffic control here with pedestrian crossings could cause tailbacks affecting flows around the roundabout.
A bus may have to wait on the roundabout if its exit is not clear. Especially for a bus turning around the roundabout, if the exit is not clear and/or there are cars already waiting on lane 1, the bus would straddle and obstruct all lanes. My question is – has the developer and Guildford Borough Council addressed this issue?
I would be interested in seeing what Surrey County Council, as the Highway Authority has to say about this.
Jason Kemp
August 22, 2022 at 5:06 pm
This looks diabolical. We don’t want or need tower blocks in the middle of the town. The Friary Quarter needs to be six floors in total, four floors of retail and above two floors of flats. I could design better and I’m no architect.
R Broster
August 25, 2022 at 7:01 am
The height is a problem of aesthetics and of climate for the future – trapping air, creating heat pockets, odd wind tunnels etc.
More importantly to me. How many more one and two-bed properties can Guildford support? Is it actually what is needed now?
Where are the people who buy a starter or smaller place going to move to if they want a bigger place without moving right out of the centre?
If there’s nowhere in Guildford (which there isn’t – I’ve been looking) then instead of staying and building community, residents will always be temporary.
This town needs affordable, good quality, town centre homes which have three proper sized bedrooms if it is to become the family-friendly place it could be.
Nicholas Parsons-Smith
August 24, 2022 at 10:40 pm
Two words. No way. It will make Guildford look like a third rank town and the flats will go to out of towners, not Guildford people.
Sara Tokunaga
August 25, 2022 at 10:02 am
This does nothing to address the housing shortage in Guildford. More people are going to be imported, while the locals and service providers are being pushed further away. The developers are going to make a lot of money at the expense of the local community and GBC seems happy and willing to allow this to happen.
C Nicholls
August 26, 2022 at 10:19 am
When exactly is Guildford going to be finished? I have lived here 55 years and there has been demolition and new building in all of that time.
Excavation of the Friary was followed by the building of the new shopping centre, demolition of Black Friars pub newly built in the centre, demolition of White Lion pub and Woolworths and building of White Lion Walk, regeneration of the Friary Centre, demolition of some High Street and North Street shops and rebuilding, buses moved to Commercial Road, redevelopment of Onslow Street bus station, rebuilding of buildings in Bridge Street. Then there was the redevelopment of Tunsgate and the demolition of Bellairs Theatre and the Live and Let Live pub followed by the building of Waitrose. Now there is an update of White Lion Walk.
I could go on as there are many many other sites I could name but in my 55 years here there has never been what they seem to deem a “finished” town centre, there has never been a time without a crane somewhere, a hole in the road or pavements or a building site, and sometimes more than one at once.
By the time they finish one project, ie White Lion Walk they deem the Friary out of date and needing updating so no doubt when the North Street project is finished it will be time to re-do one of their previous projects – again!
Could we just have a town to live in and enjoy rather than living on a constant building site please?
Michael Ney
November 9, 2022 at 10:43 am
Mr and Mrs Ritchings question the use of ASHPs [air source heat pumps] for heating and compare it unfavourably with “conventional” heating.
Burning gas, coal, oil or biomass simply isn’t an option.
High standards of insulation will reduce the need for heat input, a centralised system using heat interface units in each flat can provide metered heat energy for space and water heating but the primary heat has to come from somewhere that doesn’t produce CO2 and NOx.
Decarbonising our heating systems means that electricity using heat pumps is the only practical answer at present.