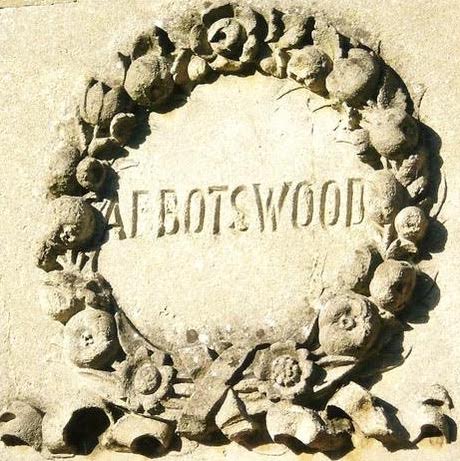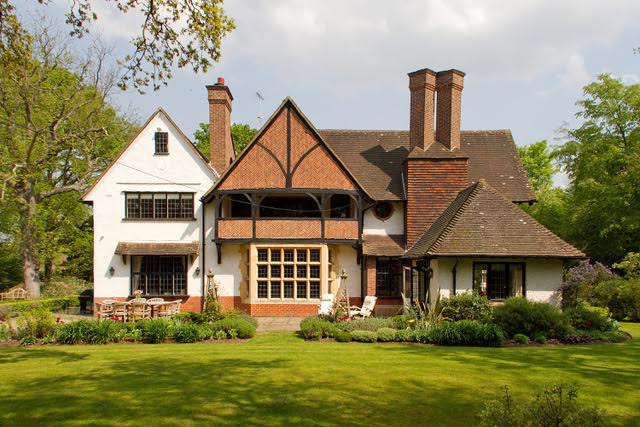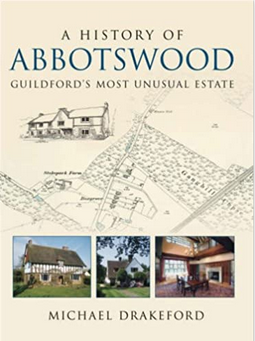 Abraham Lincoln
If given the truth, the people can be depended upon to meet any national crisis...
Abraham Lincoln
If given the truth, the people can be depended upon to meet any national crisis...
 Guildford news...
for Guildford people, brought to you by Guildford reporters - Guildford's own news service
Guildford news...
for Guildford people, brought to you by Guildford reporters - Guildford's own news service
An Architectural View: The Abbotswood Estate
Published on: 17 Apr, 2023
Updated on: 19 Apr, 2023
 All permanent settlements are collections of buildings and the style of the buildings can become representative of the areas they are in and the communities they serve, so architecture is more than just the built environment, it’s also a part of our culture and our history.
All permanent settlements are collections of buildings and the style of the buildings can become representative of the areas they are in and the communities they serve, so architecture is more than just the built environment, it’s also a part of our culture and our history.
Long gone are the days when our buildings were made only of local materials but some still prefer the retention of traditional styles while others would choose more contemporary design. There can be good and bad quality in both and judgement is largely subjective: beauty, as we know, is in the eye of the beholder.
Currently, debate over town centre developments is as lively as it has ever been and it would be good for us all to be more informed.
The Guildford Society has undertaken to provide a series of occasional articles on our local architecture which will hopefully help us to appreciate what we already have.
Abbotswood
By Niels Laub
Abbotswood covers an area of about 50 acres about a mile to the north east of Guildford town centre close to the amenities of Stoke Park and Riverside Park, and within walking distance of the Spectrum Sports Centre.
The estate comprises about 80 detached properties on a mixture of private and public roads developed in the early part of the 20th century as a garden suburb in the Arts and Crafts Style by the notable architect Alfred Claude Burlingham.

The brick arches at the entrance to Abbotswood off the London Road in Burpham. It is a locally listed monument designed by Alfred Burlingham.
The Estate was officially designated a Conservation Area in 2011, standing out as significant due to the quality of its architecture, urban design and form, and its attractive setting within a mature wooded landscape.
History
Abbotswood was built in the early part of the 20th Century on approximately 50 acres of arable farmland forming part of the Stoke Park Farm (originally part of the Onslow estate) on land previously known as Ganghill Common, an area of high ground overlooking the water meadows of the River Wey.
The original farmhouse and outbuildings still survive and are included within it own Conservation Area boundary.
Abbotswood was conceived as an early 20th Century “Garden Suburb” and is a fine representative of its period. It originally consisted of 46 houses built mainly before and after the First World War for the professional and more affluent residents of Guildford.
The developer Alfred Taylor employed the services of the young Burlingham an architect who was an enthusiastic disciple of Lutyens and Baillie Scott and had already designed houses in Sutton for Taylor in the Arts and Crafts style. He created several different designs for large and medium-sized houses, in some cases with space for servants’ quarters.

“Abbots Lodge” This house was built in 1914 and is in a similar style to Lutyen’s “Goddards” in its use of materials with roughcast render and brick mullions to the windows.
The development commenced in 1912 and took place over two main periods. The first phase up to and including the war provided larger houses for the gentry. The second phase, immediately following the war, offered smaller properties (including bungalows) resulting in a mix of properties, appealing to a varied community.
In recognition of its architectural quality, “Woodways” 46 Abbotswood was listed by English Heritage in 1998. A further house designed by Burlingham, “St Martha’s Lodge” on St Martha’s Hill near Guildford, was listed in 2009.
The Abbotswood Estate itself was designated a Conservation Area in 2011.
A full history of the estate, complete with appraisals of each of the individual properties, can be found in “A History of Abbotswood” by Michael Drakeford published by Phillimore & Co Ltd.
Alfred Claude Burlingham
Alfred Claude Burlingham, the architect of Abbotswood, was born in 1885. He attended the Birmingham Municipal School of Arts and Crafts and, as part of his tutelage, he travelled to Italy, visiting Milan, Venice and Verona.
From 1904 to 1908 he was articled to Mansell and Mansell in Birmingham. On completion of his architectural studies, he applied for membership of the Royal Institute of British Architects. At that time Burlingham lived in Evesham, Worcestershire.
Moving south, he practiced with Alfred Taylor in Sutton from 1909. His earliest work included 24 private houses around Sutton, Purley and Wallington. He also designed a Memorial Home for nurses in Evesham and carried out work on Lord Falmouth’s estates in Kent.
Working in Guildford, it seems likely that the young Burlingham visited houses in the area designed by architects he much admired, such as Lutyens, Baillie Scott, Voysey and Norman Shaw, which clearly were to influence his designs for the houses on Abbotswood which he completed while still in his twenties.
Following the completion of Abbotswood, Burlingham and Taylor went on to develop other significant residential estates in Guildford at Fairway, Trodds Lane, Ganghill, Meads Road and Green Lane, and a number of charming cottages in Orchard Road, Burpham.
Burlingham should not however be viewed solely as an architect for domestic properties. He designed a series of shops in Cheam which became a hallmark for the area; a series of flint-fronted houses and a church, also in Cheam and the impressive clubhouse at Cuddington Golf Club built by Tarrant, the builder and developer of St George’s Hill, Weybridge.
Later in his career, he designed a very large office building for London & Manchester Insurance at Finsbury in the City of London, which was very similar in style to Lutyen’s building for the Midland Bank at Poultry. The office block was demolished in 1972, despite many objections at the time.
Recent Articles
- Guildford Institute’s Crowdfunding Project for Accessible Toilet in its New Community and Wellbeing Centre
- Letter: Guildford – Another Opportunity Missed?
- Letter: GBC’s Corporate Strategy – Where Is the Ambition?
- My Memories of John Mayall at a Ground-breaking Gig in Guildford Nearly Six Decades Ago
- Westborough HMO Plans ‘Losing the Heart of the Street’ Says Resident
- College Invests to Boost Surrey’s Economy and Close Digital Skills Gap
- Community Lottery Brings Big Wins for Local Charities
- GBC Housing Plan Promises ‘A Vibrant Urban Neighbourhood’ Near Town Centre
- Hospital Pillows ‘Shortage’ at the Royal Surrey
- Updated: Caravans Set Up Camp at Ash Manor School


Search in Site
Media Gallery
Dragon Interview: Local Artist Leaves Her Mark At One of England’s Most Historic Buildings
January 21, 2023 / No Comment / Read MoreDragon Interview: Lib Dem Planning Chair: ‘Current Policy Doesn’t Work for Local People’
January 19, 2023 / No Comment / Read MoreA3 Tunnel in Guildford ‘Necessary’ for New Homes, Says Guildford’s MP
January 10, 2023 / No Comment / Read More‘Madness’ for London Road Scheme to Go Ahead Against ‘Huge Opposition’, Says SCC Leader
January 6, 2023 / No Comment / Read MoreCouncillor’s Son Starts Campaign for More Consultation on North Street Plan
December 30, 2022 / No Comment / Read MoreCounty Council Climbs Down Over London Road Works – Further ‘Engagement’ Period Announced
December 14, 2022 / No Comment / Read MoreDragon Interview: GBC Reaction to the Government’s Expected Decision to Relax Housing Targets
December 7, 2022 / No Comment / Read MoreHow Can Our Town Centre Businesses Recover? Watch the Shop Front Debate
May 18, 2020 / No Comment / Read More













Recent Comments