 Abraham Lincoln
If given the truth, the people can be depended upon to meet any national crisis...
Abraham Lincoln
If given the truth, the people can be depended upon to meet any national crisis...
 Guildford news...
for Guildford people, brought to you by Guildford reporters - Guildford's own news service
Guildford news...
for Guildford people, brought to you by Guildford reporters - Guildford's own news service
CEGB Site, Dormant for Over Twenty Years, To Be Developed As Retirement Flats
Published on: 18 Apr, 2015
Updated on: 24 Apr, 2015
A town centre site that has laid dormant for over 20 years is to be developed as 90 “retirement living” flats if plans obtain approval.
PegasusLife that specialises in the development and provision of retirement property put on an exhibition of its plans this week, in the nearby United Reformed Church Hall on the Portsmouth Road, to give local residents and businesses their first chance to view what they intended.
The development company said: “We will consider feedback from this exhibition when working up our planning application.”
The proposed site lies at the bottom of the Portsmouth Road near St Nicolas’ church and opposite, what some say, are Guildford’s two most hated buildings, a pair of high-rise tower-block flats.
Previously the site it was used for a brewery, a glass works and, until the late 1980s, as offices of the Central Electricity Generating Board (CEGB). A scheme with planning permission for a replacement office block, “Guildford Plaza”, did not materialise because of lack of demand. A legal covenant, which has only recently expired, prevented previous residential schemes.
Some local residents have questioned why the site was allowed to be left undeveloped during a housing shortage but the council has no powers to force land owners to build.
The site was identified within Guildford Borough Council’s Strategic Housing Land Availability Assessment (SHLAA) as a brown field site available for up to 115 apartments. PegasusLife said: “Our proposals will help Guildford to meet the demand for new homes for older people in a town centre site.
“The site lies within a conservation area and within the settings of a number of adjacent and nearby listed buildings. The development will be visible in distant views within the setting of other heritage assets in the wider area and the historic setting of Guildford town in a strategic gap in the North Downs.”
The company claims: “The site analysis has taken the historical and physical character of its setting into account in the arrangement and design of the proposed development.”
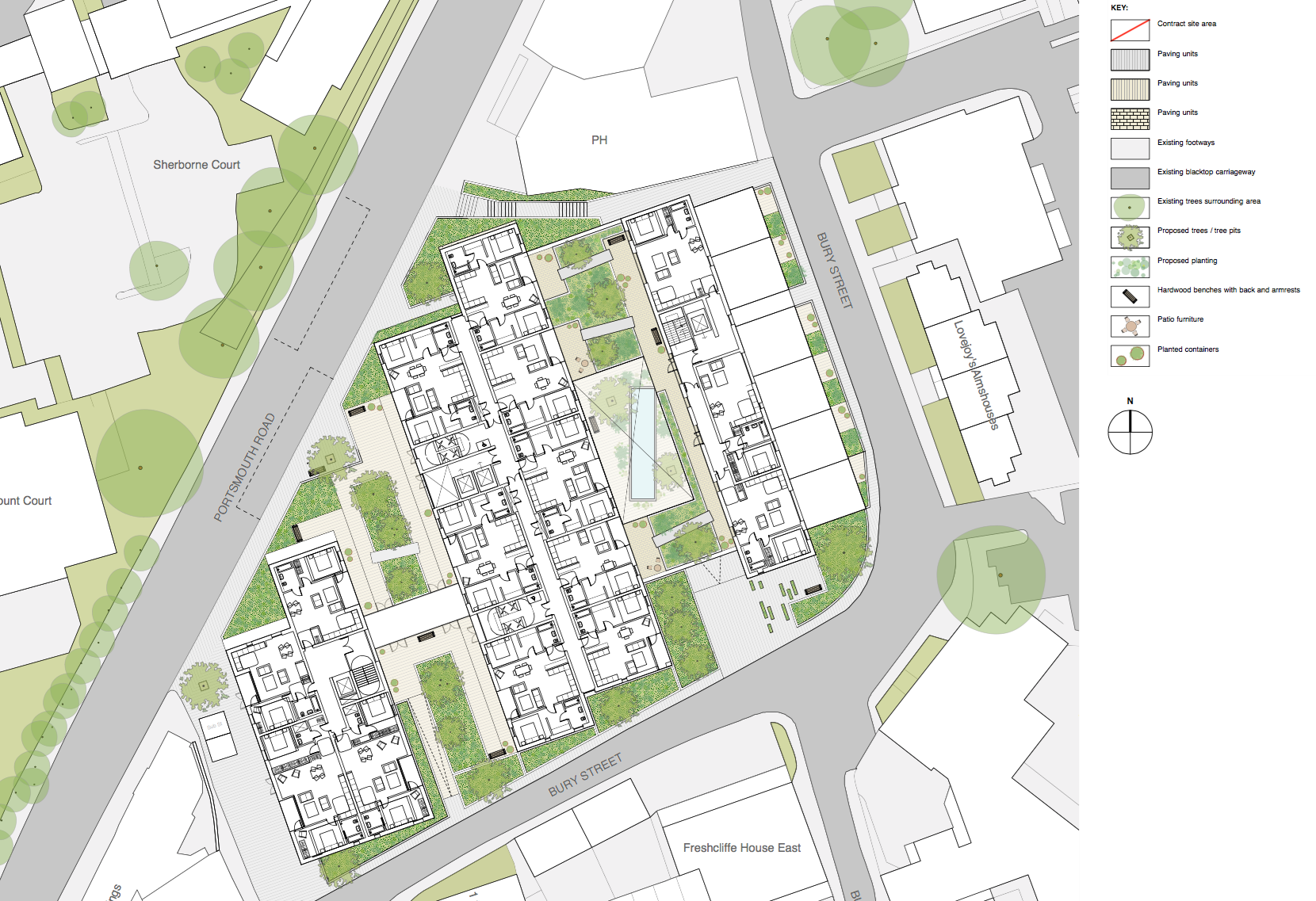
The new development will comprise three separate buildings on a north south axis. Please click within the image to enlarge.
The 90 apartments, built in ten storeys, will have one or two bedrooms. Shared facilities will include a courtyard garden, gym, and deli cafe. It is still to be decided if local residents will be able to share use of these through a membership scheme.
PegususLife’s website states: “After a major injection of capital, PegasusLife is embarking on a fast-paced programme of acquiring new sites throughout the country. Other projects include developments in Bude, Cheltenham, Bournemouth, Sevenoaks, Dawlish, London and Dublin. They are understood to have purchased the Portsmouth Road site in late 2014.
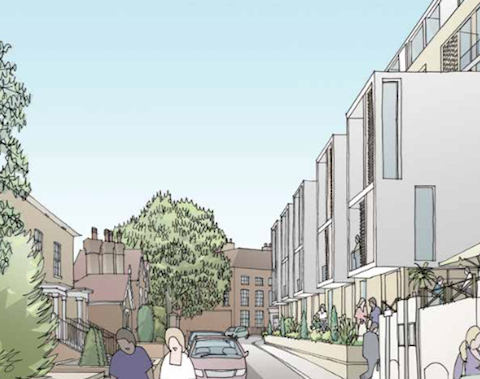
Artists impression of the view along Bury Street from the rear of the Keystone Public House. The new apartments are on the right.
Project architect Richard Rose-Casemore of Design Engine Architects, based in Winchester, has local roots; he grew up in Puttenham. He said that he had met with planners from Guildford Borough Council in January when a short, conceptual presentation of the contemporary design was well received, “with the usual caveats.”
He believed that the impetus for a modern style of architecture came from PegasusLife: “I think that they wanted a breath of fresh air. When you are dealing with people aged 55 plus the expectation on living is quite different to what it was in the 70s and 80s. So we are very keen to promote a more light, airy, fluid, flexible, open plan way of living.”
Mr Rose-Casemore outlined the expected next steps as: a full planning application to be submitted in a month or two with a move on to site as soon as possible. The build time for the development is estimated as 20 months.
Prices for the new apartments are not yet known but it is expected that they will go on sale in around three years time, although customers may be able to register their interest on the PegususLife website sooner.
The architect also confirmed that the invasive plant Japanese knotweed had been found on the site and was already being dealt with. Treatment commenced six months ago as soon as PegususLife heard about it.
See also: Opinion: Brownfield Must Come First (Nov 2013)
Above images kindly provided by PegususLife.
Recent Articles
- Guildford Institute’s Crowdfunding Project for Accessible Toilet in its New Community and Wellbeing Centre
- Letter: Guildford – Another Opportunity Missed?
- Letter: GBC’s Corporate Strategy – Where Is the Ambition?
- My Memories of John Mayall at a Ground-breaking Gig in Guildford Nearly Six Decades Ago
- Westborough HMO Plans ‘Losing the Heart of the Street’ Says Resident
- College Invests to Boost Surrey’s Economy and Close Digital Skills Gap
- Community Lottery Brings Big Wins for Local Charities
- GBC Housing Plan Promises ‘A Vibrant Urban Neighbourhood’ Near Town Centre
- Hospital Pillows ‘Shortage’ at the Royal Surrey
- Updated: Caravans Set Up Camp at Ash Manor School


Search in Site
Media Gallery
Dragon Interview: Local Artist Leaves Her Mark At One of England’s Most Historic Buildings
January 21, 2023 / No Comment / Read MoreDragon Interview: Lib Dem Planning Chair: ‘Current Policy Doesn’t Work for Local People’
January 19, 2023 / No Comment / Read MoreA3 Tunnel in Guildford ‘Necessary’ for New Homes, Says Guildford’s MP
January 10, 2023 / No Comment / Read More‘Madness’ for London Road Scheme to Go Ahead Against ‘Huge Opposition’, Says SCC Leader
January 6, 2023 / No Comment / Read MoreCouncillor’s Son Starts Campaign for More Consultation on North Street Plan
December 30, 2022 / No Comment / Read MoreCounty Council Climbs Down Over London Road Works – Further ‘Engagement’ Period Announced
December 14, 2022 / No Comment / Read MoreDragon Interview: GBC Reaction to the Government’s Expected Decision to Relax Housing Targets
December 7, 2022 / No Comment / Read MoreHow Can Our Town Centre Businesses Recover? Watch the Shop Front Debate
May 18, 2020 / No Comment / Read More



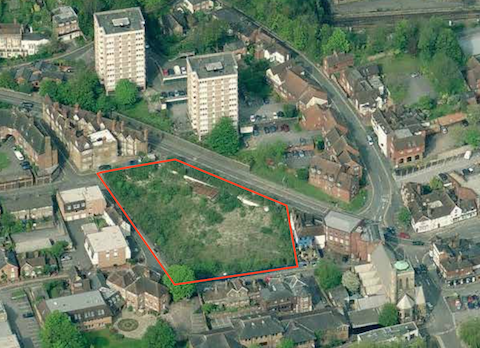
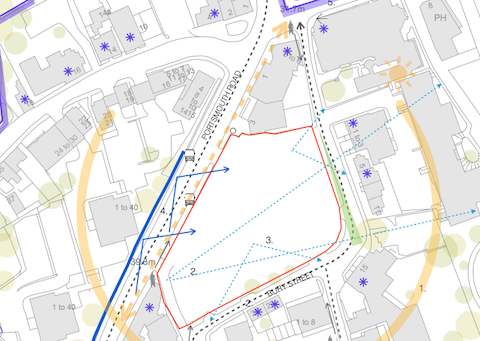
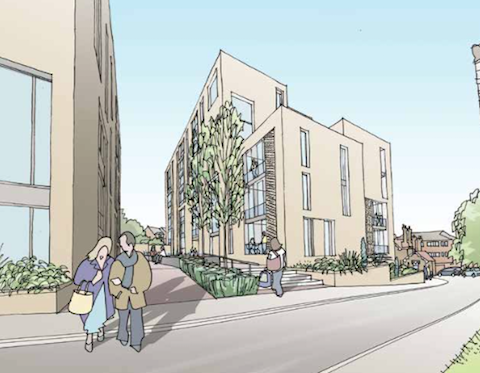
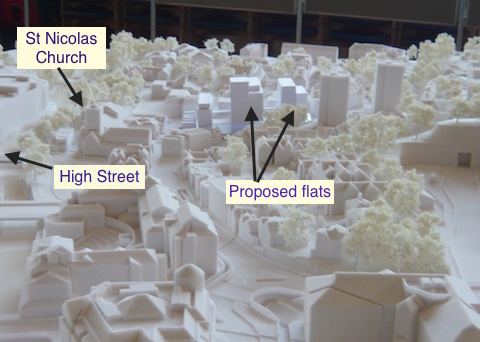






Recent Comments