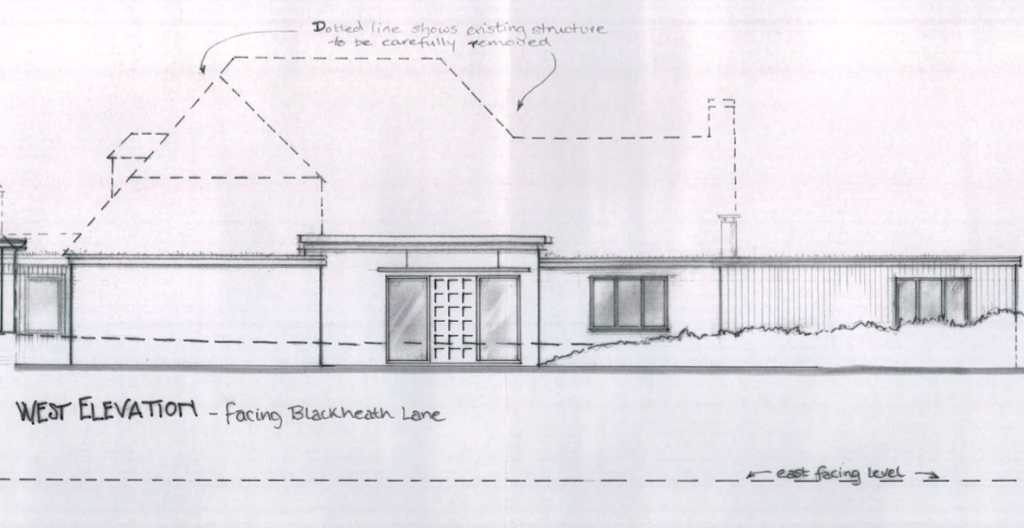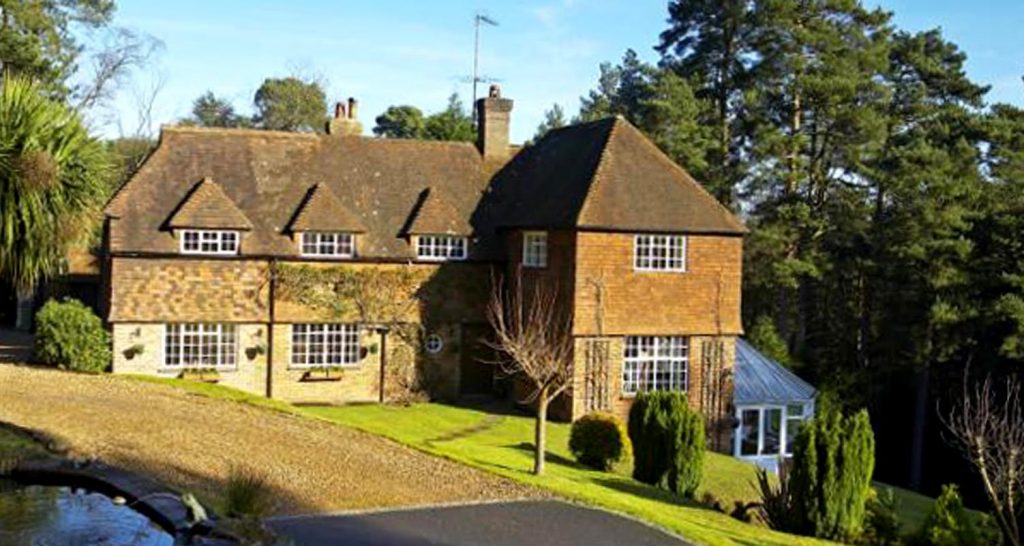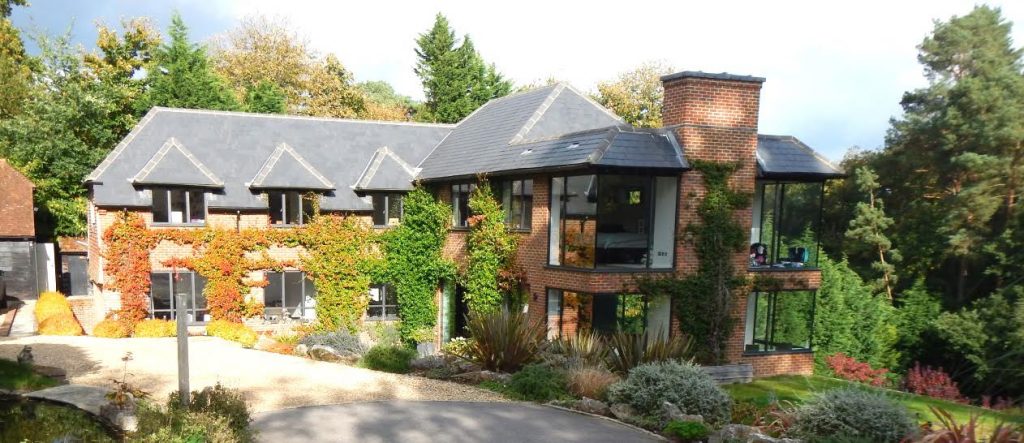 Abraham Lincoln
If given the truth, the people can be depended upon to meet any national crisis...
Abraham Lincoln
If given the truth, the people can be depended upon to meet any national crisis...
 Guildford news...
for Guildford people, brought to you by Guildford reporters - Guildford's own news service
Guildford news...
for Guildford people, brought to you by Guildford reporters - Guildford's own news service
Developed Cottage That Divided A Village To Be Demolished
Published on: 6 Apr, 2017
Updated on: 7 Apr, 2017
 A long-running planning dispute, which divided a village community, came to a head this week when the Court of Appeal ruled that a house on the edge of Blackheath, south-east of Guildford, must be demolished.
A long-running planning dispute, which divided a village community, came to a head this week when the Court of Appeal ruled that a house on the edge of Blackheath, south-east of Guildford, must be demolished.
Owners Craig and Gaynor Arnold’s development works left only a few walls of an ‘Arts and Crafts’-style cottage in Surrey standing.
The planning history of Blackheath Cottage is complicated. Other than a 1952 extension, it remained largely as first built for 80 years, until 2009, when the owners obtained planning consent for a very large house, under permitted development rules, that applied at the time.
Building work commenced but not in accordance with the permission granted and the re-build came to the attention of planning enforcement officers at Guildford Borough Council (GBC).
Despite this, more and more of the original vernacular cottage was demolished leaving only a few walls of the original structure. In its place was constructed a building which has been regarded to be harmful to the character and appearance of the area.
A planning inspector found that the original Blackheath Cottage no longer existed and that what the couple built on the site was a “new” house with “fundamental flaws” in its design.
It had a “fundamentally different design” to the original, complete with a “jarring” expanse of glazing, “odd truncated roofs” and a “slate finish” out of keeping with the area.
It is this building which has now, following the Appeal Court’s judgement, to be demolished within nine months.
Although the house had “no harmful visual impact” and would not interfere with local views, it was “harmful by definition” to the green belt. It was “inappropriate development” in the green belt and there were no “very special” reasons why it should not be demolished.
The inspector said he had “some sympathy with the predicament Mr and Mrs Arnold find themselves in”, but added that it was “primarily of their own making”.

Elevation from latest planning application for Blackheath Cottage with much reduced height and a flat “green” roof.
Meanwhile, several planning applications for a suitable replacement have been made and the latest, lodged in 2016, is of a more overall contemporary design, much reduced in height and bulk with a flat green “living” roof.
Sensitivity over the whole affair is still apparent in the village with some neighbours remaining unwilling to even talk about it.
Among the almost equally divided letters of objection and support sent to GBC, regarding the latest planning application, are the following comments:
“We wish to register our full support for the … planning application. It is clear that Mr & Mrs Arnold have listened to the concerns raised by Guildford Borough Council and have made significant amendments to their plans to address these in a manner which is sympathetic to the local environment and community.” Mike Harlow, December 2016.
“As [a] parish councillor for Blackheath I can say that people continue to talk to me on the Blackheath Cottage issue and I have formed the strong opinion that a large, but silent, majority of those who have opinions disapprove of the project…” Peter Maggs, December 2016.
The current planning application for Blackheath Cottage (16/P/023990) can be viewed online on the GBC website.
Recent Articles
- Guildford Institute’s Crowdfunding Project for Accessible Toilet in its New Community and Wellbeing Centre
- Letter: Guildford – Another Opportunity Missed?
- Letter: GBC’s Corporate Strategy – Where Is the Ambition?
- My Memories of John Mayall at a Ground-breaking Gig in Guildford Nearly Six Decades Ago
- Westborough HMO Plans ‘Losing the Heart of the Street’ Says Resident
- College Invests to Boost Surrey’s Economy and Close Digital Skills Gap
- Community Lottery Brings Big Wins for Local Charities
- GBC Housing Plan Promises ‘A Vibrant Urban Neighbourhood’ Near Town Centre
- Hospital Pillows ‘Shortage’ at the Royal Surrey
- Updated: Caravans Set Up Camp at Ash Manor School


Search in Site
Media Gallery
Dragon Interview: Local Artist Leaves Her Mark At One of England’s Most Historic Buildings
January 21, 2023 / No Comment / Read MoreDragon Interview: Lib Dem Planning Chair: ‘Current Policy Doesn’t Work for Local People’
January 19, 2023 / No Comment / Read MoreA3 Tunnel in Guildford ‘Necessary’ for New Homes, Says Guildford’s MP
January 10, 2023 / No Comment / Read More‘Madness’ for London Road Scheme to Go Ahead Against ‘Huge Opposition’, Says SCC Leader
January 6, 2023 / No Comment / Read MoreCouncillor’s Son Starts Campaign for More Consultation on North Street Plan
December 30, 2022 / No Comment / Read MoreCounty Council Climbs Down Over London Road Works – Further ‘Engagement’ Period Announced
December 14, 2022 / No Comment / Read MoreDragon Interview: GBC Reaction to the Government’s Expected Decision to Relax Housing Targets
December 7, 2022 / No Comment / Read MoreHow Can Our Town Centre Businesses Recover? Watch the Shop Front Debate
May 18, 2020 / No Comment / Read More











Recent Comments