 Abraham Lincoln
If given the truth, the people can be depended upon to meet any national crisis...
Abraham Lincoln
If given the truth, the people can be depended upon to meet any national crisis...
 Guildford news...
for Guildford people, brought to you by Guildford reporters - Guildford's own news service
Guildford news...
for Guildford people, brought to you by Guildford reporters - Guildford's own news service
Five Designs Worth Celebrating – Says the Guildford Society
Published on: 22 Oct, 2018
Updated on: 24 Oct, 2018
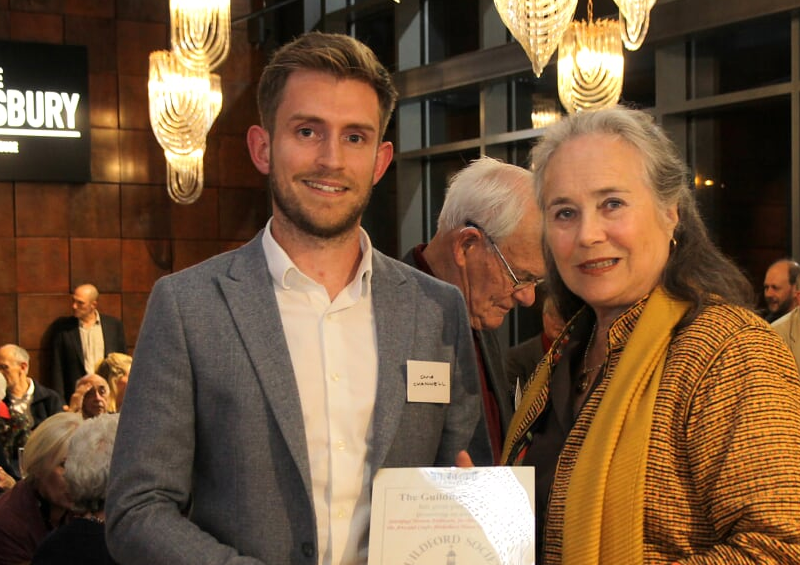
Robin, the Countess of Onslow presents an award to Chris Channell for the restoration of Hitherbury House on Portsmouth Road. Photo – Mike Sleigh
By Sarah Sullivan
The Guildford Society Good Design Awards ceremony was hosted (October 18, 2018) appropriately at the new Barker & Stonehouse store in Ladymead, itself an award winner. The award scheme’s aim is to recognise good standards of design and thereby safeguard Guildford’s architectural standards and heritage.
The award recipients were introduced by the society’s chairman, Julian Lyon. Each award winner was handed a certificate by Robin, Countess of Onslow and then asked to give a short presentation of their design.
Baker and Stonehouse, Ladymead: presented by Ian Akroyd of NORR Consultants Ltd an architectural firm based in Leeds for the new build furniture store.
Ackroyd described how the mono-pitched roof structure fills with natural light and is a far cry from the usual facadism. The attention to detail with the high articulation that accentuates the three-dimensional nature of the design to create ambience was this architects ambition.
Concerns for climate change extended to the building providing Guildford’s first large-scale vertical green and living wall.
Hitherbury House, Portsmouth Road: Sawkings Norton Architects – presented by Chris Chennell on behalf of the Surrey architects and Quiditty Real Estate for the renovation.
The good design award was for the extension and restoration of Hitherbury House that now forms seven apartments. The extension is subservient to the main four-storey building which sees the reinstatement of many of the original features such as the chimney stacks the absence of which had denuded this house designed by the renowned Sir Richard Norman Shaw in 1882.
Now brought back to life, it is a building which that has received much care and consideration and attracted considerable admiration. See the dedicated website for an insight into the extent of the transformation of this once neglected building situated on a gateway into Guildford.
Loseley Chapel, St Nicolas Church, High Street – presented by Dr Catherine Ferguson, the historical consultant. The architect for the project was Michael Staff of Nye Saunders plc based in Godalming and in conjunction with the restoration firm Daedalus Conservation who won a Highly Commended at the Guildford Design Awards 2017.
One of Guildford’s hidden historical assets the Loseley Chapel is tucked away under the mainly Victorian St Nicolas church on the western bank of the River Wey. It has survived two reconstructions of the church and is now virtually hidden under this second reincarnation dating to 1876.
The Loseley Chapel was constructed and belonged to the original medieval church. It has monuments to the More family of nearby Loseley; here lies William More 1567 with his wife. Nearby is the tomb of Arnold Brocas dating to 1395.
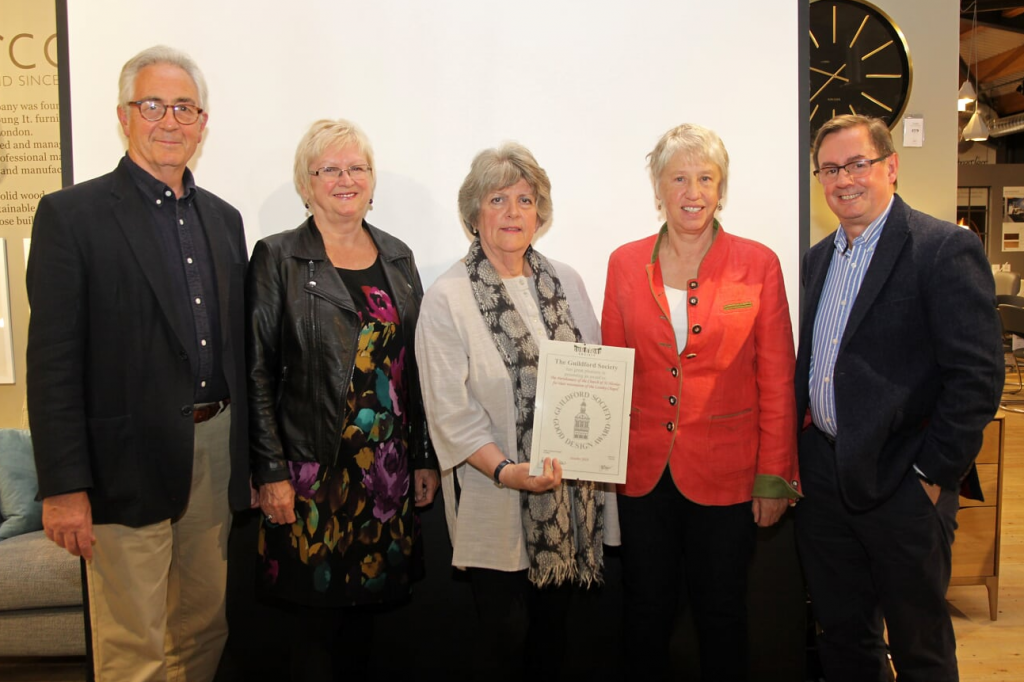
The team representing St Nicolas Church – Dr Catherine Ferguson is in the red jacket. Photo – Mike Sleigh
This underground chapel has been transformed from a damp dumping area to form a “user-friendly” 23 ft square space. “People of Guildford served and the history conserved,” is how the church would like to see the legacy of Margery Spooner put to good use.
5G Innovation Centre – Maxwell Building, University of Surrey – presented by Peter Dudley of Scott Tallon Walker, the Irish architects for the new build.
A futuristic university structure with high aspirations. Central to this is the Oculus over the impressive lightwell that spills natural light down over the turning staircase. The building is suitably technologically advanced: there is air to air cooling and an emphasis on solar shading to the south elevation with lush planting.
An exciting new building designed to bring together academia and industry to share and develop 5G mobile communications infrastructure that will underpin work and our everyday life in the future.
The architect admitted to the audience at the outset that the long corridor and axis view to the lake was totally coincidental. Something, he said, that has to be seen to be believed. He suggested we all watch YouTube – so here is the link.
YMCA Downslink near Dapdune Wharf: Liam Russell Architects – for the hostel on Wharf Road. Presented by Liam Russell.
This was described by the architects as a counterintuitive building that takes into consideration not just the aspirations of its owners and occupiers, but the needs of its neighbours. It is now a passively intelligent building.
Paul Napthine, head of operations, stated that 32 out of the 34 rooms are filled and providing a much-needed refuge. ‘Belong, contribute and thrive’ is the whole ethos of this Downslink Group and this building now goes long way to helping achieve these goals.
Let us know what you think of the Good Design Awards The Guildford Society say they enjoy feedback – both good and bad.
The Guildford Dragon hopes to follow up this overview with a series of in-depth studies of each of the 2018 Good Design Winners.
Recent Articles
- Guildford Institute’s Crowdfunding Project for Accessible Toilet in its New Community and Wellbeing Centre
- Letter: Guildford – Another Opportunity Missed?
- Letter: GBC’s Corporate Strategy – Where Is the Ambition?
- My Memories of John Mayall at a Ground-breaking Gig in Guildford Nearly Six Decades Ago
- Westborough HMO Plans ‘Losing the Heart of the Street’ Says Resident
- College Invests to Boost Surrey’s Economy and Close Digital Skills Gap
- Community Lottery Brings Big Wins for Local Charities
- GBC Housing Plan Promises ‘A Vibrant Urban Neighbourhood’ Near Town Centre
- Hospital Pillows ‘Shortage’ at the Royal Surrey
- Updated: Caravans Set Up Camp at Ash Manor School

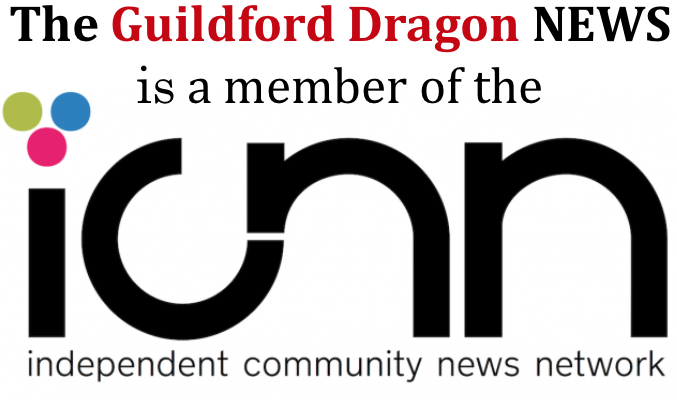
Search in Site
Media Gallery
Dragon Interview: Local Artist Leaves Her Mark At One of England’s Most Historic Buildings
January 21, 2023 / No Comment / Read MoreDragon Interview: Lib Dem Planning Chair: ‘Current Policy Doesn’t Work for Local People’
January 19, 2023 / No Comment / Read MoreA3 Tunnel in Guildford ‘Necessary’ for New Homes, Says Guildford’s MP
January 10, 2023 / No Comment / Read More‘Madness’ for London Road Scheme to Go Ahead Against ‘Huge Opposition’, Says SCC Leader
January 6, 2023 / No Comment / Read MoreCouncillor’s Son Starts Campaign for More Consultation on North Street Plan
December 30, 2022 / No Comment / Read MoreCounty Council Climbs Down Over London Road Works – Further ‘Engagement’ Period Announced
December 14, 2022 / No Comment / Read MoreDragon Interview: GBC Reaction to the Government’s Expected Decision to Relax Housing Targets
December 7, 2022 / No Comment / Read MoreHow Can Our Town Centre Businesses Recover? Watch the Shop Front Debate
May 18, 2020 / No Comment / Read More



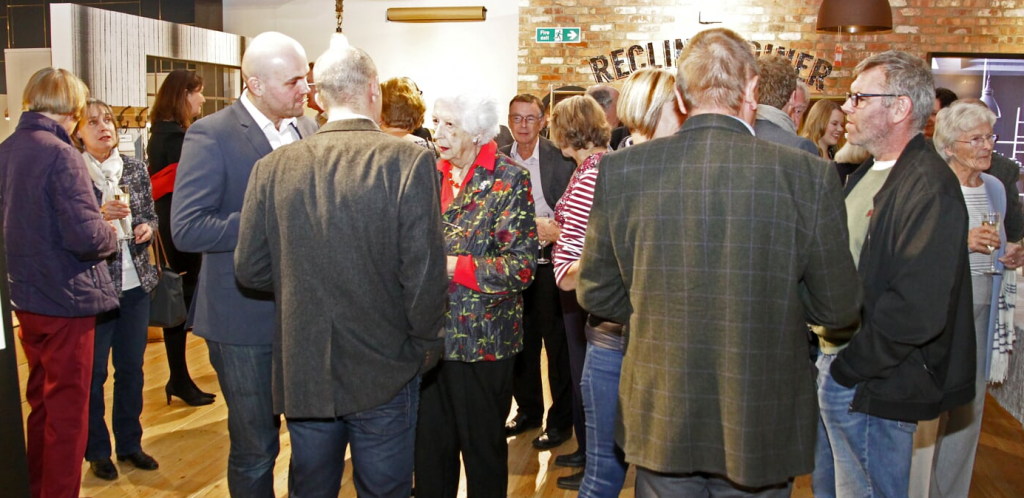
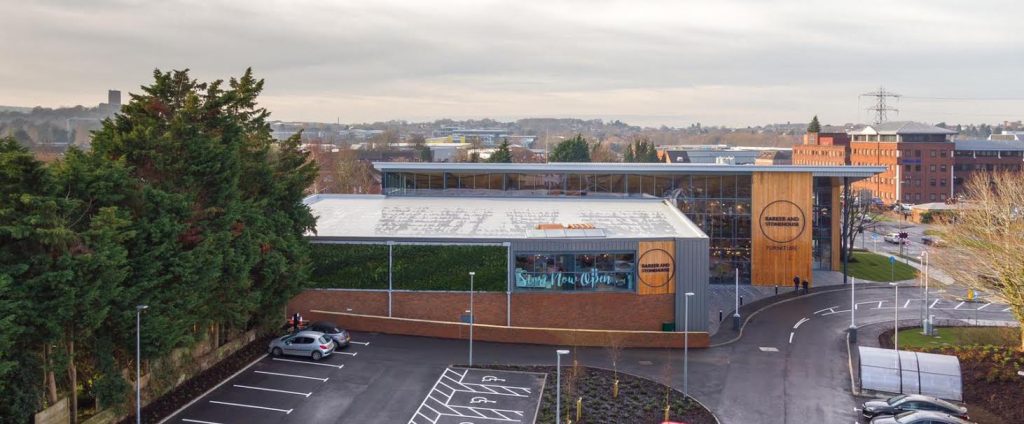
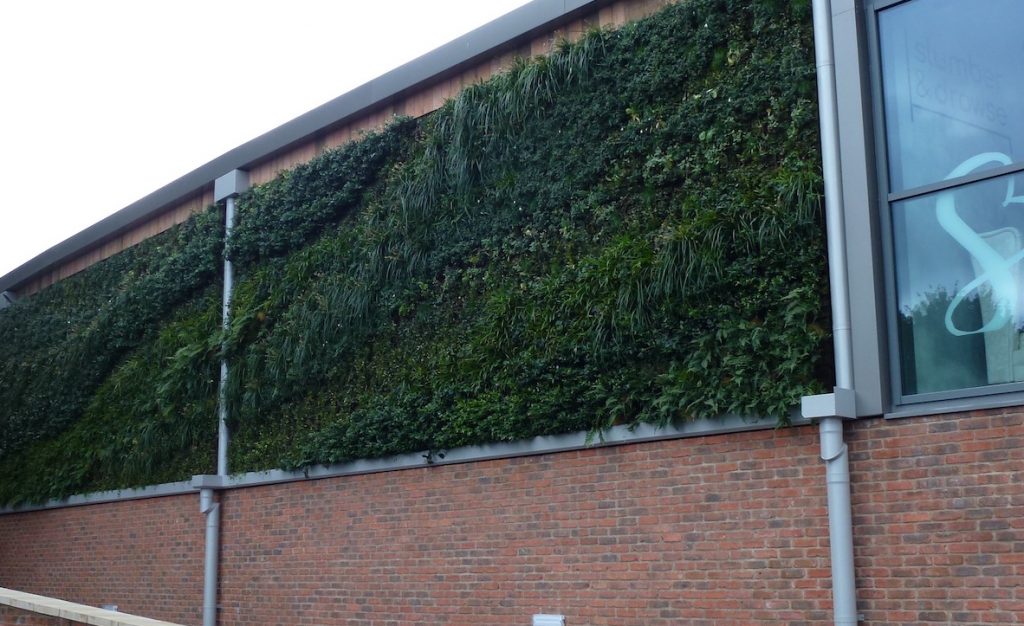
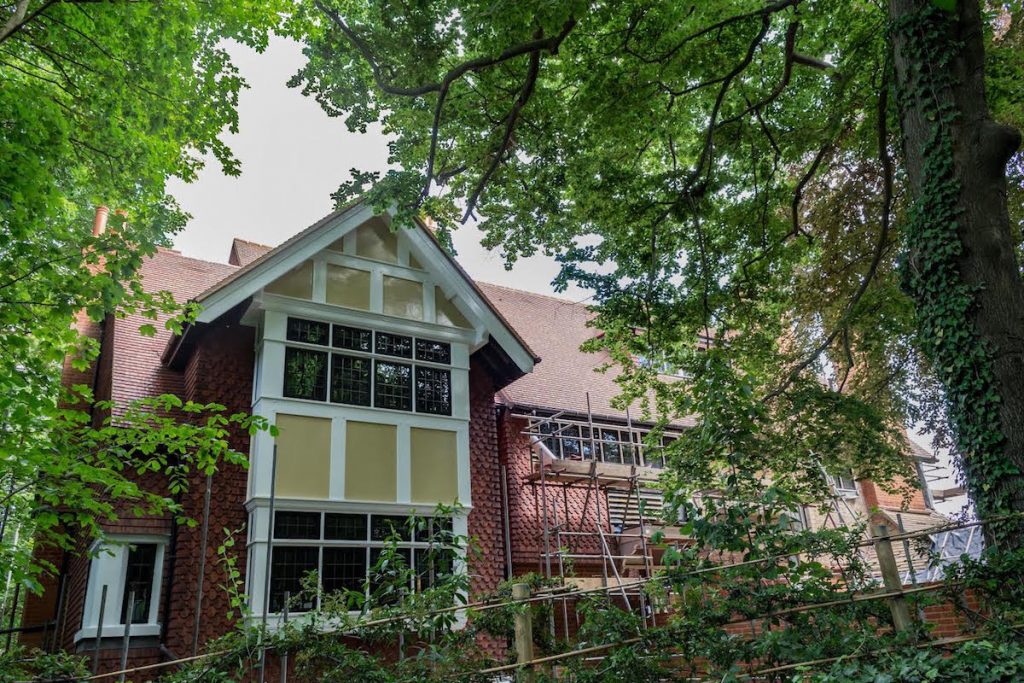

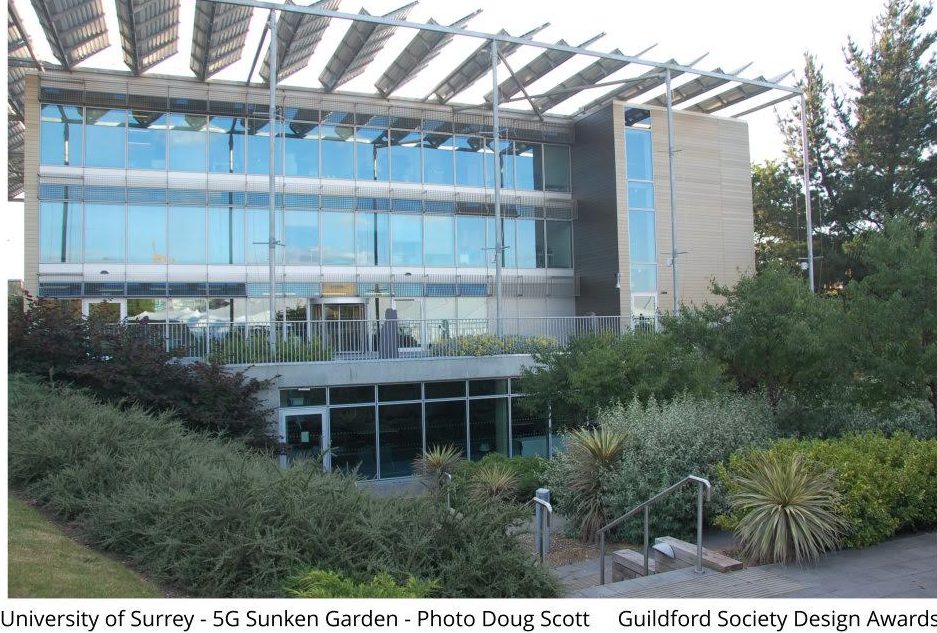


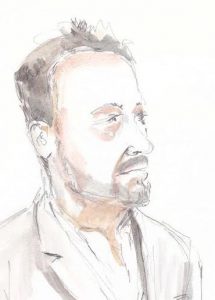



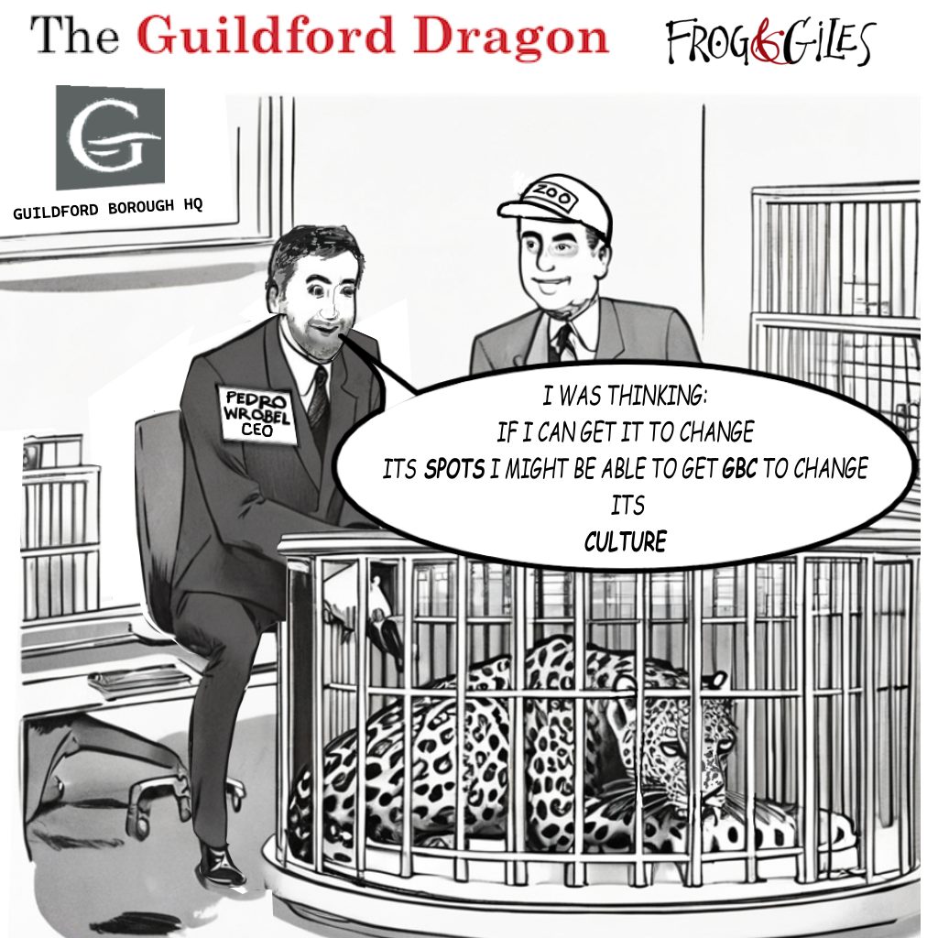


Recent Comments