 Abraham Lincoln
If given the truth, the people can be depended upon to meet any national crisis...
Abraham Lincoln
If given the truth, the people can be depended upon to meet any national crisis...
 Guildford news...
for Guildford people, brought to you by Guildford reporters - Guildford's own news service
Guildford news...
for Guildford people, brought to you by Guildford reporters - Guildford's own news service
Latest North Street Designs Revealed – 500 Flats and Up To 13 Storeys Proposed
Published on: 29 Apr, 2022
Updated on: 3 May, 2022
By Hugh Coakley
Latest designs for the Guildford town centre North Street regeneration project reveal plans for around 500 one-, two- and three-bedroom flats in blocks ranging from four storeys high, in North Street, up to 13 storeys near Woodbridge Road.
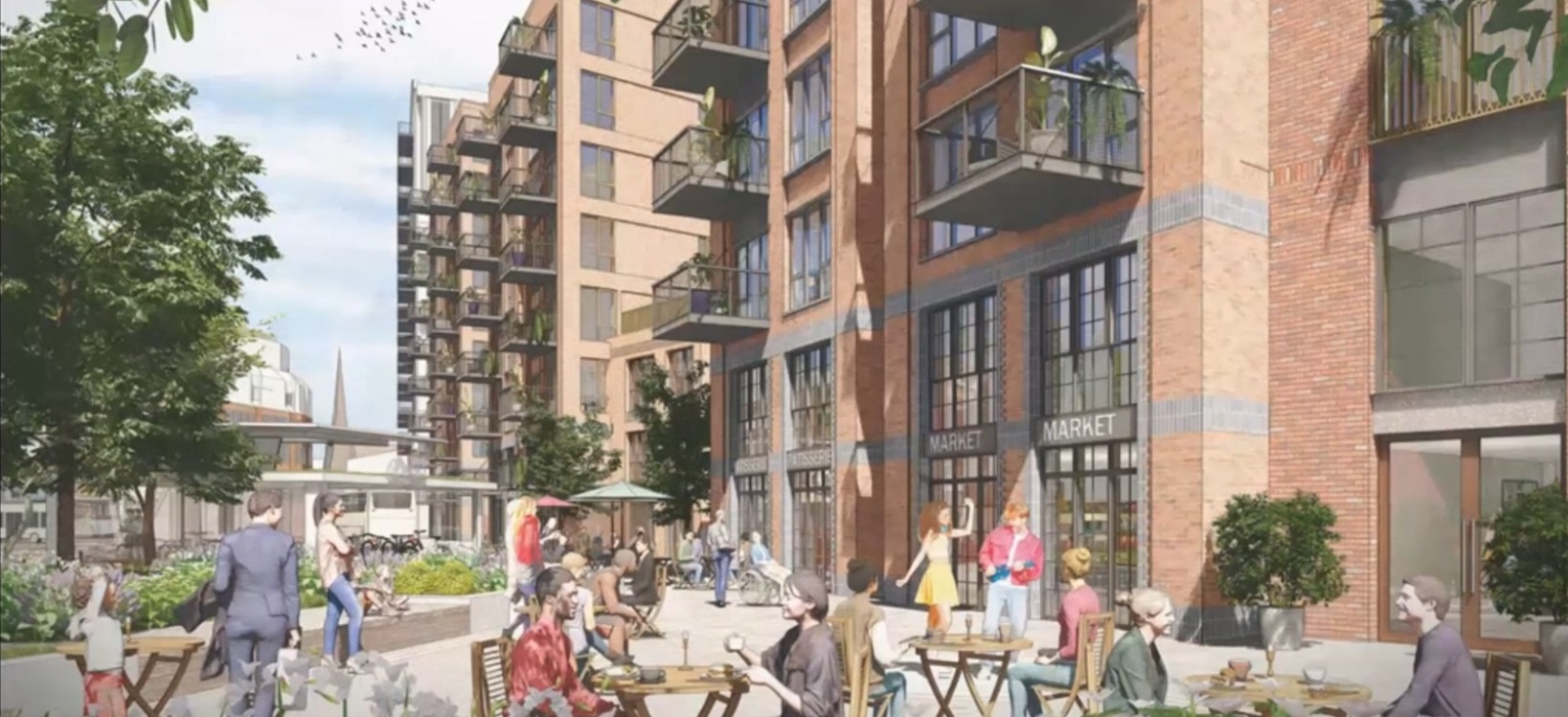
View along Commercial Road into the proposed Friary Square. An estimated 1,000 new residents will live in the town centre.
John Rigg (R4GV, Holy Trinity), GBC lead for regeneration, was enthusiastic about the benefit the project would bring to the town on what has been for many years a partly derelict, four-acre site.
He cited the “seven or eight previous attempts” to develop the “challenging site” saying there have been over “100 meetings between the developers [St Edward] and the council” in collaboration to deliver “the best we can for Guildford”.
St Edward’s senior land manager Rob Packham said the plans were “genuinely early ideas for architecture and design” and asked people for their views to influence the project.
A planning application is expected in summer 2022 and, subject to approval, construction will start next summer, 2023. The first homes will be occupied at the end of 2025 with the project completed in 2029.
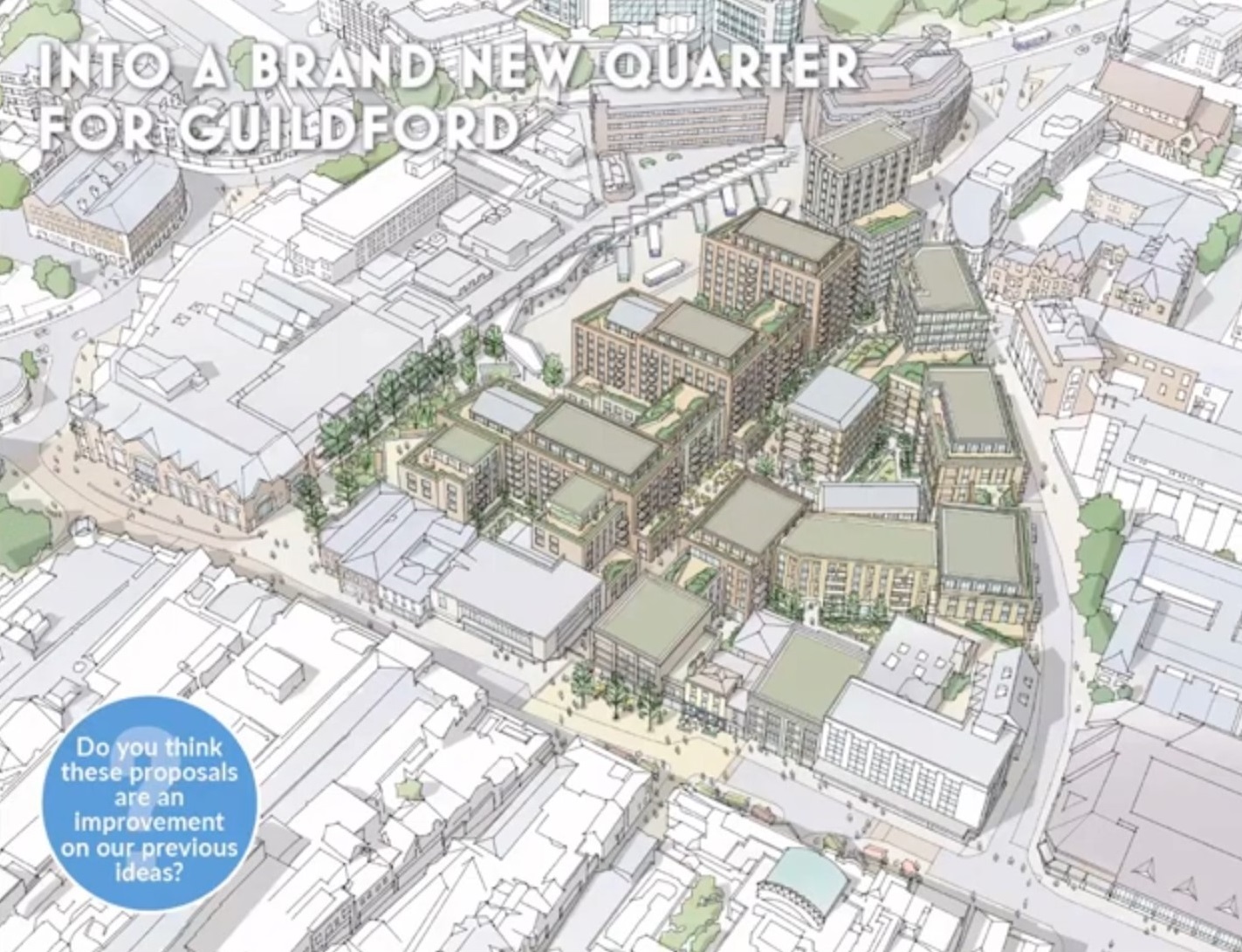
Screenshot from the developer’s webinar on Monday, April 25 on the North Street regeneration project.
Other highlights include around 20,000 sq foot of retail space, said by the developer to complement and not to “detract from the High Street”, all-electric heating in line with government requirements to outlaw gas heating systems in new buildings from 2025, 100 trees planted and 140 car spaces with “an appropriate level” of electric car chargers provided and cycle spaces.
A new bus station will be in the same location as the existing but smaller. It will have one access in and out onto Leapale Road, allowing North Street to be pedestrianised from The Friary Centre to Leapale Road.
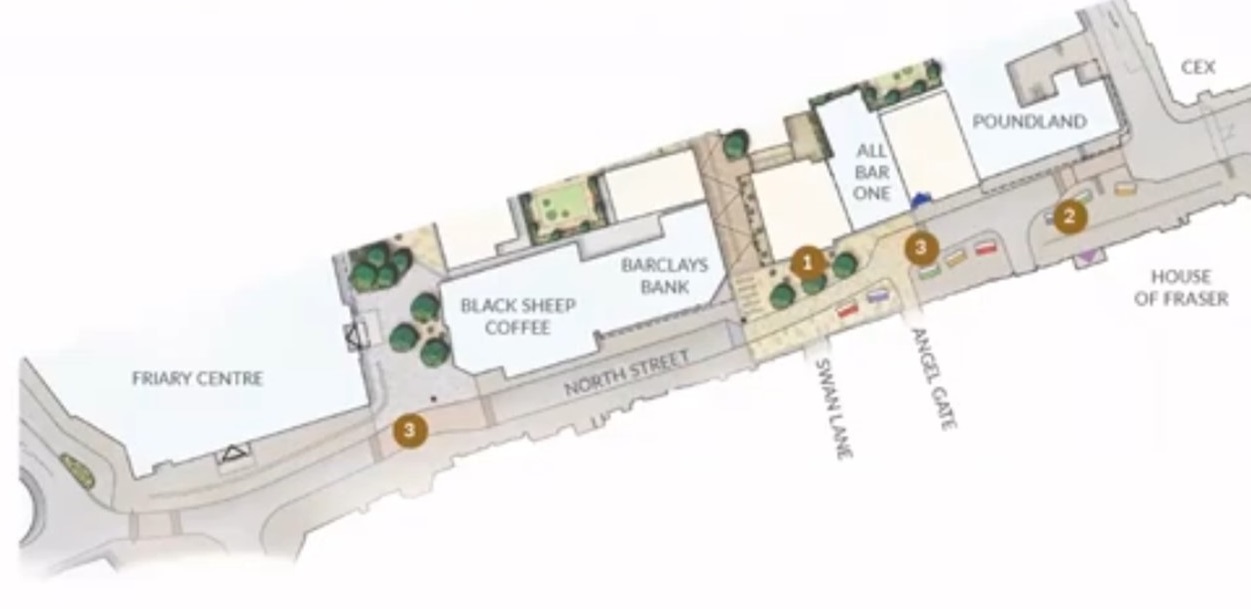
North Street is proposed to be pedestrianised during the day from The Friary Centre to Leapale Road.
Previous plans had a temporary bus station in the Portsmouth Road car park next to the river. But St Edward’s senior land manager, Rob Packham said the latest thinking is for the bus station to stay on the existing site during construction in temporary buildings until opening in the third quarter of 2024.
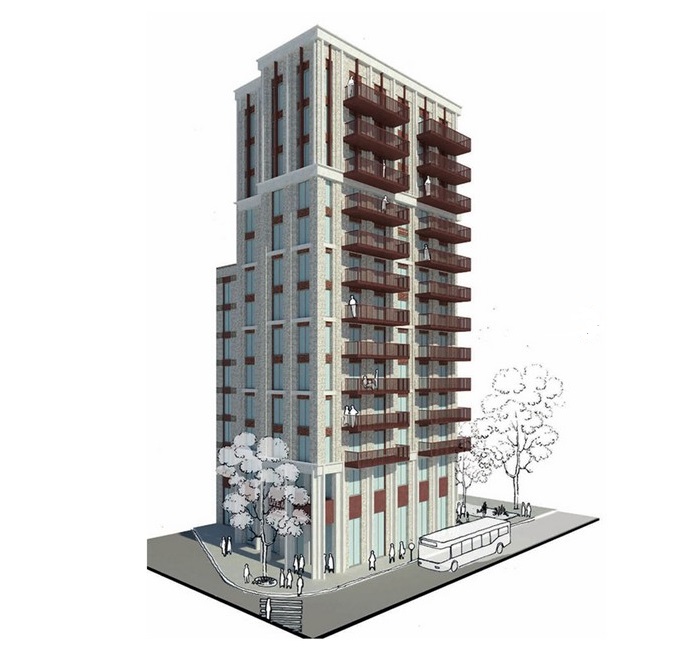
The latest plans show up to 13 storeys high at the northern end of the North Street Regeneration site.
The maximum proposed 13 storeys height of the proposals has come in for some criticism.
The previous maximum building heights are thought to be the controversial 10-storey Solum building, unanimously rejected by the council but allowed on appeal, and the nine-storey proposed replacement for the former Debenhams building, St Mary’s Wharf, in the town centre conservation area.
There is no maximum building height stipulated under current Guildford planning policies as in some towns although draft new policies are to be consulted on.
Alistair Smith, chair of the Guildford Society, said the scheme was a “major change” to the adopted local plan and called for the reasons to be made transparent. But he said the scheme was the “basis of a practical development. We have concerns on aspects of height, design, transport, and public spaces but St Edward, currently, appear receptive to comments to evolve their proposals.”
Sallie Barker, chair of Guildford Conservatives said: “It is hard to imagine how the height of the buildings will not harm the setting of the listed buildings and character of the Conservation Area. Our own research tell us that residents don’t want to see high-rise buildings in Guildford.
“It is vital that the proposal serves the interests and needs of Guildford residents. The housing mix must meet Guildford’s identified need and the provision of 40% affordable housing is critical.
“We echo residents’ concerns about the under-provision of parking. The desire for residents to embrace car-free lifestyles is laudable, however, there must be provisions to ensure reality doesn’t mean parking misery for existing town centre residents who already struggle to park.”
Brian Creese, chair of the Guildford Labour said he was “underwhelmed” by the proposals calling them “depressingly unambitious” and another “anonymous, dull and uninspiring urban development”. He noted there was “no reference to so-called affordable housing”.
He criticised the new bus station calling it a massive missed opportunity”. He said: “They are not modernising the space at all, simply putting a new canopy on and putting more glass between the bus station and The Friary”.
The Dragon also contacted ward councillor Cait Taylor (Lib Dem, Friary & St Nicolas), Guildford Greenbelt Group and the Guildford Vision Group for comment.
Responses to Latest North Street Designs Revealed – 500 Flats and Up To 13 Storeys Proposed
Leave a Comment Cancel replyPlease see our comments policy. All comments are moderated and may take time to appear.
Recent Articles
- Guildford Institute’s Crowdfunding Project for Accessible Toilet in its New Community and Wellbeing Centre
- Letter: Guildford – Another Opportunity Missed?
- Letter: GBC’s Corporate Strategy – Where Is the Ambition?
- My Memories of John Mayall at a Ground-breaking Gig in Guildford Nearly Six Decades Ago
- Westborough HMO Plans ‘Losing the Heart of the Street’ Says Resident
- College Invests to Boost Surrey’s Economy and Close Digital Skills Gap
- Community Lottery Brings Big Wins for Local Charities
- GBC Housing Plan Promises ‘A Vibrant Urban Neighbourhood’ Near Town Centre
- Hospital Pillows ‘Shortage’ at the Royal Surrey
- Updated: Caravans Set Up Camp at Ash Manor School


Recent Comments
- Ian Macpherson on Updated: Main Guildford to Godalming Road Closed Until August 1
- Sara Tokunaga on GBC Housing Plan Promises ‘A Vibrant Urban Neighbourhood’ Near Town Centre
- Michael Courtnage on Daily Mail Online Reports Guildford Has Highest-paid Council Officer
- Alan Judge on GBC Housing Plan Promises ‘A Vibrant Urban Neighbourhood’ Near Town Centre
- John Perkins on GBC Housing Plan Promises ‘A Vibrant Urban Neighbourhood’ Near Town Centre
- S Collins on GBC Housing Plan Promises ‘A Vibrant Urban Neighbourhood’ Near Town Centre
Search in Site
Media Gallery
Dragon Interview: Local Artist Leaves Her Mark At One of England’s Most Historic Buildings
January 21, 2023 / No Comment / Read MoreDragon Interview: Lib Dem Planning Chair: ‘Current Policy Doesn’t Work for Local People’
January 19, 2023 / No Comment / Read MoreA3 Tunnel in Guildford ‘Necessary’ for New Homes, Says Guildford’s MP
January 10, 2023 / No Comment / Read More‘Madness’ for London Road Scheme to Go Ahead Against ‘Huge Opposition’, Says SCC Leader
January 6, 2023 / No Comment / Read MoreCouncillor’s Son Starts Campaign for More Consultation on North Street Plan
December 30, 2022 / No Comment / Read MoreCounty Council Climbs Down Over London Road Works – Further ‘Engagement’ Period Announced
December 14, 2022 / No Comment / Read MoreDragon Interview: GBC Reaction to the Government’s Expected Decision to Relax Housing Targets
December 7, 2022 / No Comment / Read MoreHow Can Our Town Centre Businesses Recover? Watch the Shop Front Debate
May 18, 2020 / No Comment / Read More








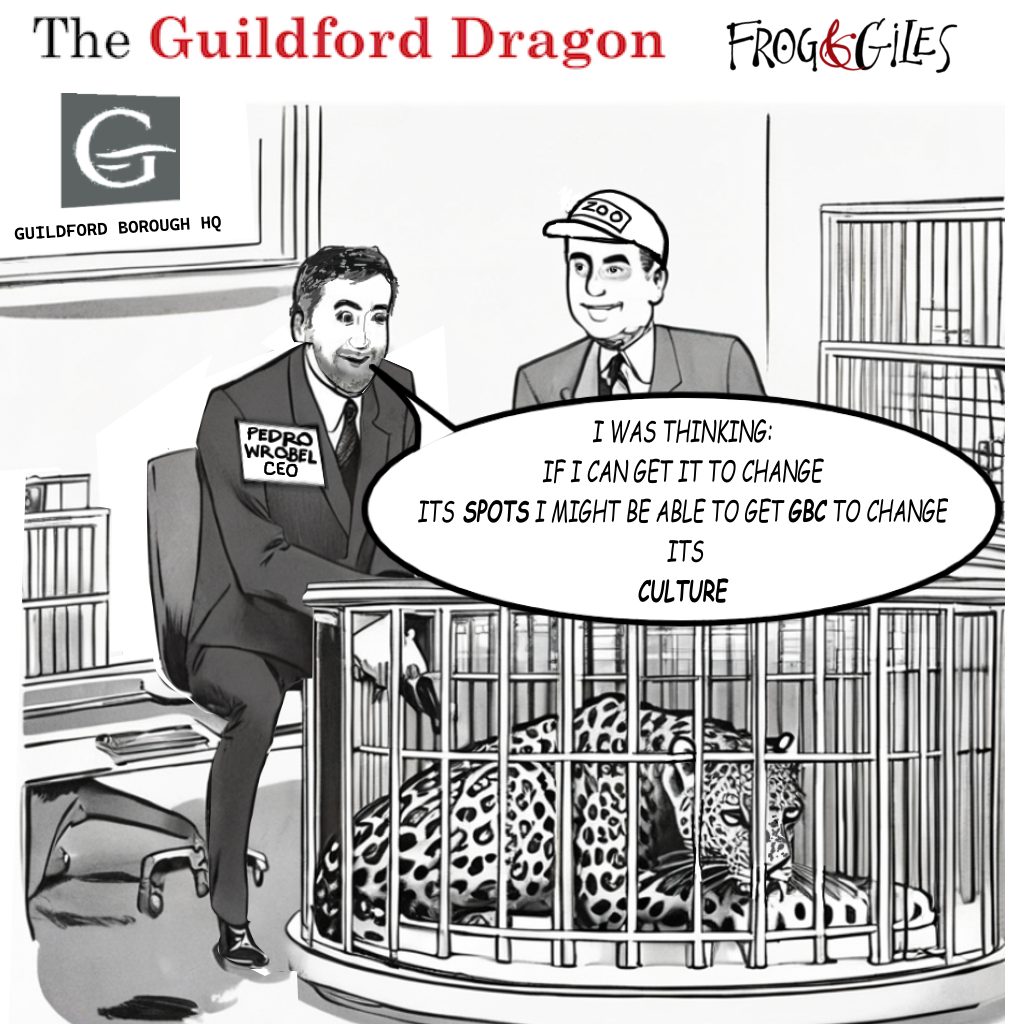


Mark Stamp
April 29, 2022 at 7:53 pm
The tallest building will be at the north end of the site so I’m not sure what harm it will cause to the surrounding architectural “delights” of the Friary Centre, the office block at the bus station exit or the police station.
I would much rather see a development go ahead that is viable for a developer rather than continual objections to successive projects that leave a wasteland in the town centre.
Bibhas Neogi
April 29, 2022 at 10:26 pm
The layout of residential blocks and open spaces in between and pedestrian routes seem good but is it really necessary to have a 13-storey high building so close to an older part of Guildford, its historic conservation area and listed buildings?
I would leave architects to comment on the style and treatment of facades but I would like to draw attention to the safety issues of open balconies. The balcony railings should be at least 1.1m high with no horizontal bars and preferably netted up to a reasonable height to prevent objects accidentally falling off them. To this end, potted plants shown on balconies should not be allowed as children could climb up them if left close to the parapets.
Cllr Rigg had been complaining about piecemeal developments when he was the chairman of Guildford Vision Group. This is exactly what is happening now when transport issues are being treated separately from North Street development.
Dedicating the lower part of North Street for pedestrians would be good for Guildford but that means buses would have to enter and exit from the north end. However, the councils had rejected such a scheme in the past. The proposal was then to replace York Road roundabout with a signalised junction and Leapale Road would have been made a two-way road.
I am not aware whether this proposal was made public but I can only assume the rejection was presumably because of the delays to the buses and congestion that would have been caused in York Road, Woodbridge Road and Onslow Street.
A rail-bus transport hub is a normal design objective for town planners. North Street development offers the one-time opportunity to achieve a kind of a transport hub if the bus station is relocated in Bedford Road. Solum’s development of the rail station site has no provision for a bus station and therefore Bedford Road surface car park is the only obvious choice.
Those who argue that the current bus station is convenient for the shoppers should consider alternative arrangements that retain all their convenience even when the station is relocated elsewhere.
A mini-hub with several bus stops close to the current station could be used where incoming buses from the north and the east could drop off town centre passengers and pick up those returning passengers and those wanting to go to either the rail or to the relocated bus station.
So, in effect, no one has to walk from the town centre to the new bus station in Bedford Road. Incoming buses from the south and the west would go directly to the bus station. Those wanting to avoid walking uphill to North Street could take outgoing buses that would go through Leapale Road and return using the incoming ones. The other alternative would be to reintroduce shuttle buses between the town centre and the new bus station.
The new Walnut Bridge would provide the rail-bus pedestrian route and encourage more commuters to leave their cars behind. There should be scope for combined rail-bus fares to attract more use of public transport.
Ideally, a new east-west route would substantially reduce gyratory traffic and improve Guildford’s pedestrian town centre routes and open up safer routes to the regenerated river-side areas when traffic is removed from the Friary Bridge.
Why spend £4m on revamping the old bus station when this money could go a long way towards a new bus station while freeing up valuable land for more housing? It could even enable the developer to reduce the height of the 13-storey building substantially to a reasonable height of 5 or 6 storeys and achieve the same overall number of houses or even a few more.
I have offered my ideas of how to achieve the bus routes to Bedford Road and exit routes out of it in the document https://tinyurl.com/traffic-and-bus-station
The relocation of the bus station in Bedford Road would work even if a new east-west route takes a while to materialise. Councils should think hard and recognise the advantages of a holistic approach and avoid piecemeal development.
Julian Chase
May 5, 2022 at 4:43 am
I really appreciate the thought and trouble Mr Neogi has taken to write this reply to the article. I thank him.
Susan Hibbert
April 30, 2022 at 11:51 am
It’s a fallacy to think it won’t matter if new buildings on the lower part of Guildford down by the river are several storeys higher than those at the top of the town. Guildford currently has a varied roof topography which will be irretrievably altered if high blocks are permitted at the bottom of North Street; the view will be flattened.
The Solum development must be regarded as an unfortunate aberration, opposed by GBC and destructive to the character of our town.
Guildford’s Local Plan urgently needs the addition of height restrictions on new builds, as advocated by the GRA.
Stephen Collins
April 30, 2022 at 1:02 pm
If you can’t build on fields then you have to build upwards.
Jules Cranwell
May 1, 2022 at 9:07 am
The thing is, we are building on our green fields, thanks to the Tory Local Plan, with 14 villages removed from the green belt. The Horsleys, for example, are seeing a plague of developer-led greed, with huge swathes of our countryside being concreted over. 500 flats will have little or no effect on this.
If only “Residents For Guildford Town”, as I call them, had held their pledge to review the Local Plan.
Richard Coles
May 1, 2022 at 12:24 pm
I just hope that whatever scheme and architectural design is adopted, the development is built to Passive House standards and a policy adopted to keep life cycle embodied carbon to an absolute minimum.
Exeter City Council is leading by example on large scale passive development at present, Guildford should follow that lead.
Sue Hackman
May 5, 2022 at 9:48 am
Apart from the shadows which will be cast by high-rise buildings, they will also create “canyon” roads between them, which have caused American cities to backtrack because of the noise and pollution trapped in them.
On a more personal note, the towers look to me like ugly 1970s office blocks from the back catalogue of the designer, not attractive sun-lit homes. I call for more imagination in design and attention to human-scale features.
And really, with the local housing list so long, this is not just an aesthetic decision. Can we see the scale of commitment to providing affordable homes and council flats for Guildford residents?
Sue Hackman is a Labour party activist.