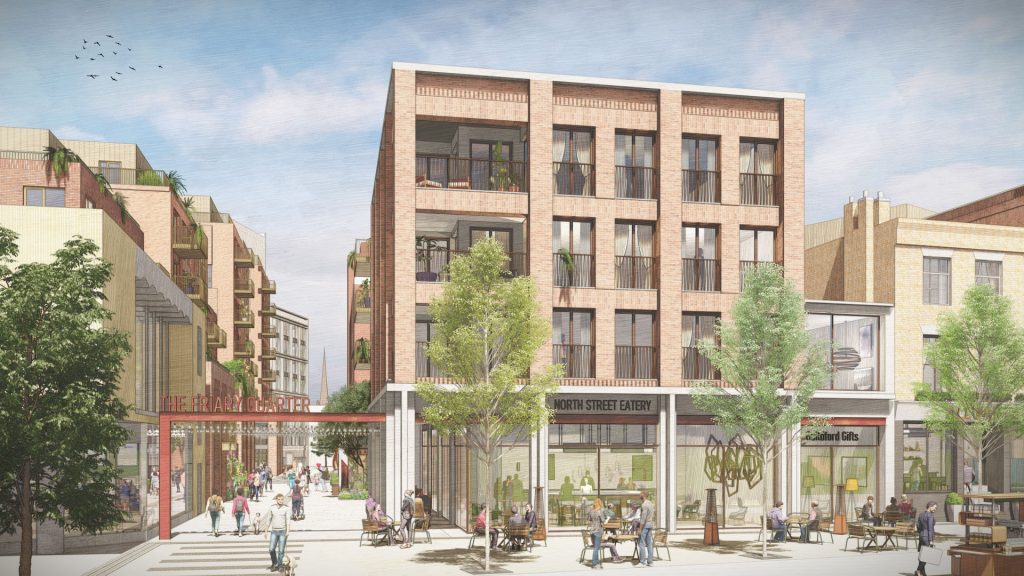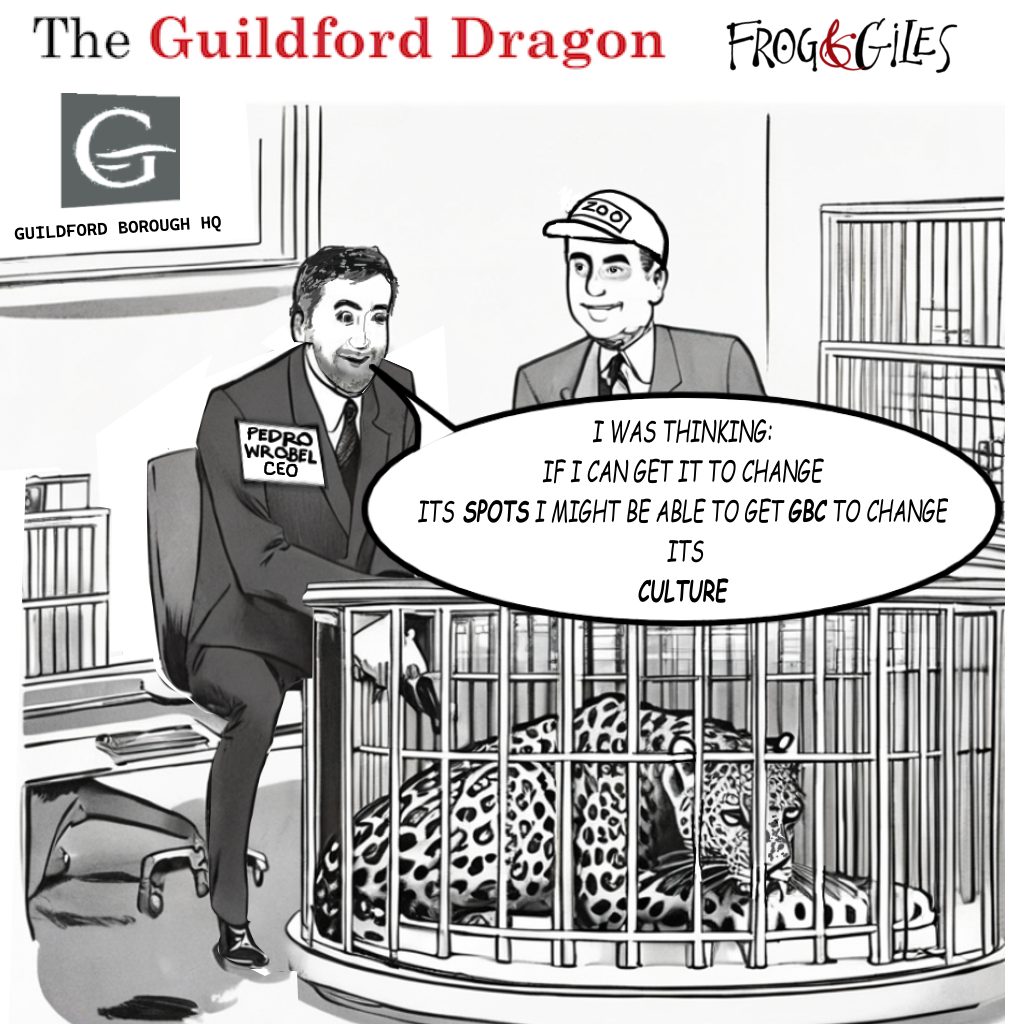 Abraham Lincoln
If given the truth, the people can be depended upon to meet any national crisis...
Abraham Lincoln
If given the truth, the people can be depended upon to meet any national crisis...
 Guildford news...
for Guildford people, brought to you by Guildford reporters - Guildford's own news service
Guildford news...
for Guildford people, brought to you by Guildford reporters - Guildford's own news service
Letter: Cllr Spooner’s Letter Surprises Me
Published on: 9 Jan, 2023
Updated on: 9 Jan, 2023
lead borough councillor for Regeneration and R4GV member for Holy Trinity
I am a little surprised at Cllr Spooner‘s letter Is the North Street Design What Voters Really Wanted?.
When I took over Regeneration in autumn 2019, I was handed the Berkeley Homes vision document for North Street which had been the subject of Cllr Spooner’s negotiations with, as he says, the late, great Tony Pidgley.
The brochure dated May 2019 was prepared before the election. It took into account the Conservative 2019 Local Plan North Street site allocation of up to 40,000 m² of retail and, on top of this retail monster, 400 homes.
The site allocation is what his council put before the local planning inspector months before and which it had lawfully adopted days before the borough council election.
In early 2019, Berkeley Homes, recognising the demise of retail and calculating that in terms of massing this would be equivalent to about 800 homes on the North Street site, met with Cllr Spooner’s team to discuss the development and produced their “Friary Quarter” brochure with provision for 750 homes. I have it here in front of me.
So it appears it remained with 750 homes until my first meeting with Mr Pidgley in November 2019 where the brochure was presented to me – approximately 750 homes and 2,800 square metres of mixed commercial use.
There were certainly no detailed designs as he suggests, only illustrations and perspectives which at such a stage cannot be relied on. In any event, in my discussions everyone agreed it was nowhere near good enough.
I wanted more planning gain for the public realm and an early consultation, particularly on the location of the bus station, which the community indicated it wanted to remain in its current position and not relocated.
Over recent years, we have asked the developer to landscape and pedestrianise North Street, remove thousands of conflicting bus journeys cutting across the main pedestrian route from Friary and North Street into the Friary shopping centre, introduce new pocket parks and squares, ensure the quality of each apartment has been considered individually and any impact on views of the development to be mitigated.
Additionally, recognising the proposal was far too large it was reduced to 485 units over the period up to the planning application submission this July.
I am confused as to how Cllr Spooner’s larger development with over 50 per cent more apartments on the same site, could be a lower-rise, less dense development. I also note the increasingly frequent comparison with Tower Hamlets tower blocks in correspondence from objectors and even references to anti-social issues such as drug taking. This appears to be an attempt to panic the community.
But it is expected each one of these apartments will be privately owned and every new resident will have a major interest in keeping this development well maintained, secure, safe and a neighbourhood they can be proud to live in.
Their own financial interest in what will be their biggest investment will ensure this is the case.
Equally, Berkeley Homes will continue, l have no doubt, to finesse and improve the designs of each block as delivered over time, as their profit will rely on this being an outstanding development they can show to other authorities, not least as their own offices are based in nearby Cobham.
Responses to Letter: Cllr Spooner’s Letter Surprises Me
Leave a Comment Cancel replyPlease see our comments policy. All comments are moderated and may take time to appear.
Recent Articles
- Guildford Institute’s Crowdfunding Project for Accessible Toilet in its New Community and Wellbeing Centre
- Letter: Guildford – Another Opportunity Missed?
- Letter: GBC’s Corporate Strategy – Where Is the Ambition?
- My Memories of John Mayall at a Ground-breaking Gig in Guildford Nearly Six Decades Ago
- Westborough HMO Plans ‘Losing the Heart of the Street’ Says Resident
- College Invests to Boost Surrey’s Economy and Close Digital Skills Gap
- Community Lottery Brings Big Wins for Local Charities
- GBC Housing Plan Promises ‘A Vibrant Urban Neighbourhood’ Near Town Centre
- Hospital Pillows ‘Shortage’ at the Royal Surrey
- Updated: Caravans Set Up Camp at Ash Manor School


Recent Comments
- Ian Macpherson on Updated: Main Guildford to Godalming Road Closed Until August 1
- Sara Tokunaga on GBC Housing Plan Promises ‘A Vibrant Urban Neighbourhood’ Near Town Centre
- Michael Courtnage on Daily Mail Online Reports Guildford Has Highest-paid Council Officer
- Alan Judge on GBC Housing Plan Promises ‘A Vibrant Urban Neighbourhood’ Near Town Centre
- John Perkins on GBC Housing Plan Promises ‘A Vibrant Urban Neighbourhood’ Near Town Centre
- S Collins on GBC Housing Plan Promises ‘A Vibrant Urban Neighbourhood’ Near Town Centre
Search in Site
Media Gallery
Dragon Interview: Local Artist Leaves Her Mark At One of England’s Most Historic Buildings
January 21, 2023 / No Comment / Read MoreDragon Interview: Lib Dem Planning Chair: ‘Current Policy Doesn’t Work for Local People’
January 19, 2023 / No Comment / Read MoreA3 Tunnel in Guildford ‘Necessary’ for New Homes, Says Guildford’s MP
January 10, 2023 / No Comment / Read More‘Madness’ for London Road Scheme to Go Ahead Against ‘Huge Opposition’, Says SCC Leader
January 6, 2023 / No Comment / Read MoreCouncillor’s Son Starts Campaign for More Consultation on North Street Plan
December 30, 2022 / No Comment / Read MoreCounty Council Climbs Down Over London Road Works – Further ‘Engagement’ Period Announced
December 14, 2022 / No Comment / Read MoreDragon Interview: GBC Reaction to the Government’s Expected Decision to Relax Housing Targets
December 7, 2022 / No Comment / Read MoreHow Can Our Town Centre Businesses Recover? Watch the Shop Front Debate
May 18, 2020 / No Comment / Read More










Bibhas Neogi
January 10, 2023 at 12:28 pm
The Friary extension for more retail was the plan of M&G Real Estate who were hoping to get an anchor store like John Lewis. The idea was to relocate the bus station elsewhere to make room for this. GBC engaged consultants and finally ten possible locations were looked at but without keeping the station in its current location.
A smaller bus station, with a view to releasing room for some retail expansion, with entry and exit on the north side, was explored by a consultant. But it was rejected because of complications of turning York Road roundabout into a signalised junction with right turning for buses only to Woodbridge Road from Onslow Street northbound lane.
M&G stated that a bus facility on this site would make the development unviable. Years rolled on and much increased online shopping has now put an end to the massive retail extension idea anyway.
If the total area of the bus station were to be incorporated in the scheme, density would have been much less. St Edwards and GBC came to an agreement to keep the station in-situ but smaller in size by scaling down retail extension and indeed reducing the number of apartments but densely packed in blocks in the remaining area of the site.
Cllr Rigg said: “…the location of the bus station, which the community indicated it wanted to remain in its current position and not relocated” was the result of a tautological survey of the bus users. Therefore the compromise result now is a smaller bus station and reduced number of apartments compared with the original idea.
Hence GBC Corporate is supporting the scheme with relatively taller blocks of apartments densely packed in the remaining site but risking traffic chaos and a degraded bus service – the two aspects Surrey Highways and bus operators are objecting about.
Here is my solution I sent to Planning Portal – https://tinyurl.com/redesigned-traffic