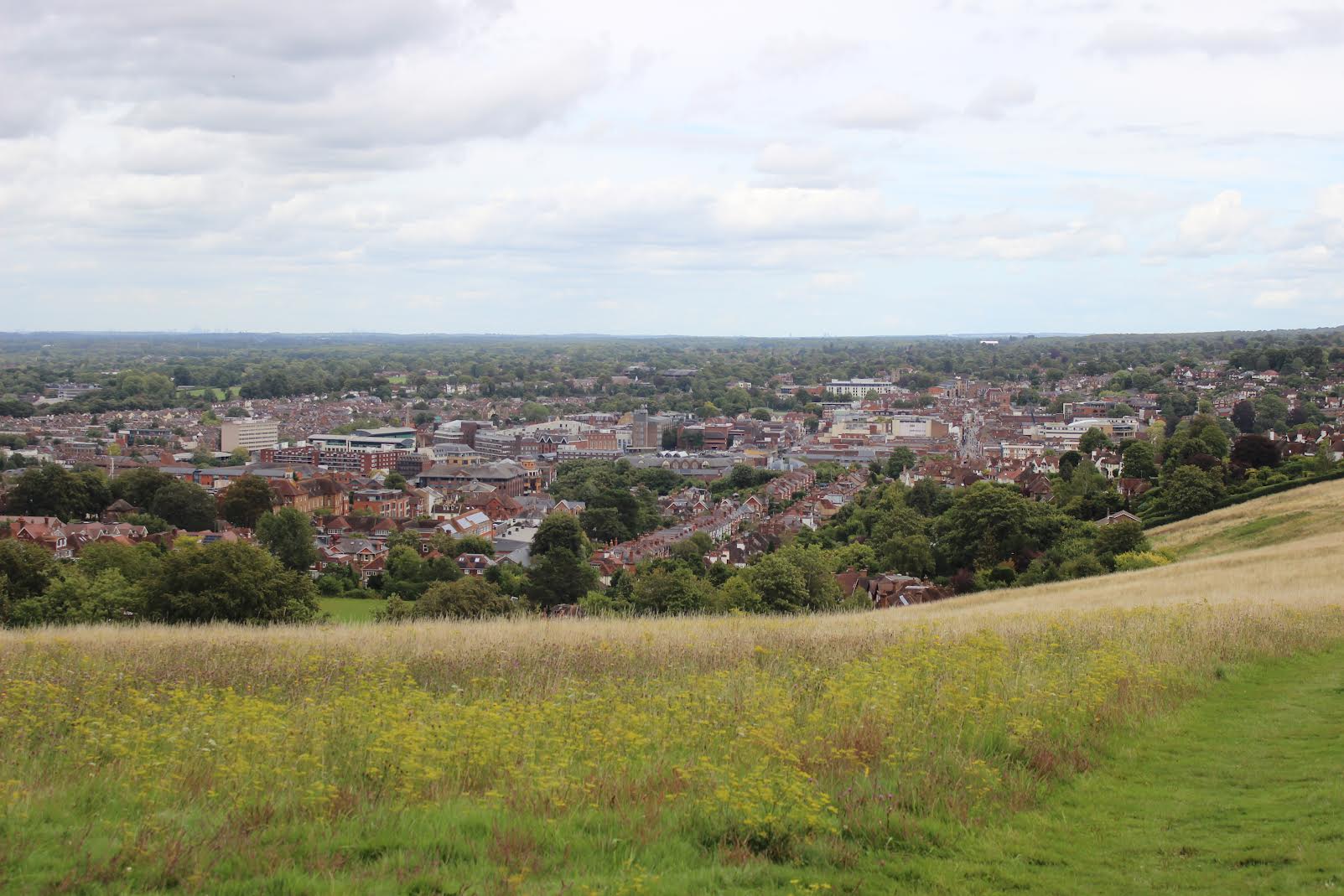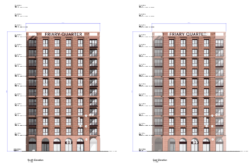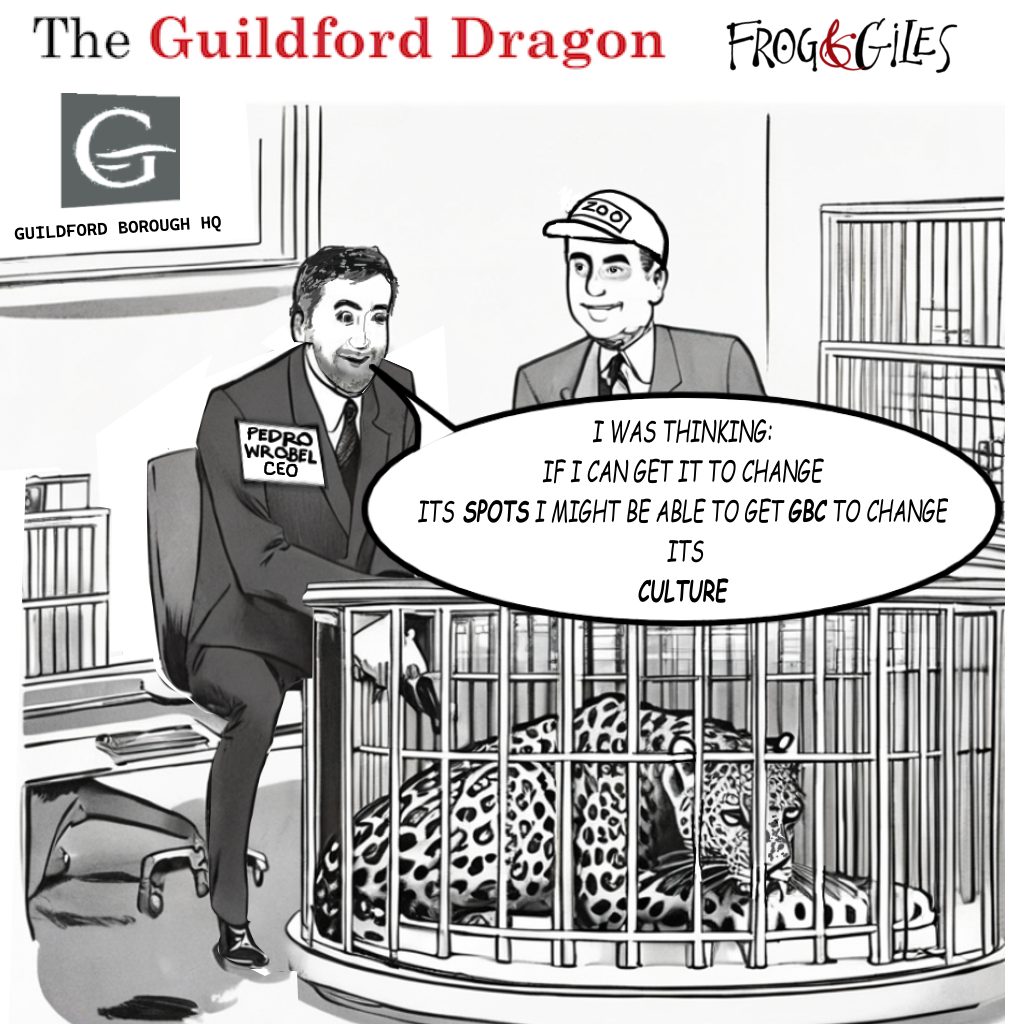 Abraham Lincoln
If given the truth, the people can be depended upon to meet any national crisis...
Abraham Lincoln
If given the truth, the people can be depended upon to meet any national crisis...
 Guildford news...
for Guildford people, brought to you by Guildford reporters - Guildford's own news service
Guildford news...
for Guildford people, brought to you by Guildford reporters - Guildford's own news service
Letter: North Street Scheme is Too High and Too Dense
Published on: 20 Aug, 2023
Updated on: 20 Aug, 2023
From John Harrison
The Guildford Residents Association (GRA) has just submitted detailed comments to the planning inspector appointed to consider the developer’s appeal on the North Street scheme, and in particular at this stage, on the proposed revisions.
These remove one storey from the tallest building and add second escape staircases to the taller ones as now required by regulations, following the Grenfell disaster.
Whether including two staircases before the regulations required could have been considered by the developer or the planning authority as a good idea in any event, is a question for the reader.
In preparing the submission, GRA carefully studied the “Verified Views” put forward by the developer to illustrate the effect of the scheme and became increasingly concerned that the views were not representative.
They are the same ones shown to GBC’s Planning Committee at the turn of the year, when the scheme was rejected on the casting vote of the chair.
For example, “view 4” from the Downs to the west of the town is an eight-frame stitched view, you could only get by turning your head completely from one side to another, and not remotely representative of what you would see walking about. You can’t even make out the Woking towers. Why, ask the GRA, was this view put forward and why was it accepted?

The view that should be used according to the Guildford Residents Association (click on image to enlarge)
They suggest a view similar to the one above, taken from a little further down the hill, and closer to the town – with a straightforward lens to give a natural view – would be a much better basis upon which to illustrate the scheme, and make an honest assessment of its impact.
The GRA contends that the scheme remains not only too high but too dense; that it would create poor living conditions, overwhelm the town and be entirely out of character.
They invite the developer if it is proud of its scheme to prepare a mock-up from this vantage point, and similarly revisit some of the other views to provide realistic illustrations. Is this too much to ask?
Responses to Letter: North Street Scheme is Too High and Too Dense
Leave a Comment Cancel replyPlease see our comments policy. All comments are moderated and may take time to appear.
Recent Articles
- Guildford Institute’s Crowdfunding Project for Accessible Toilet in its New Community and Wellbeing Centre
- Letter: Guildford – Another Opportunity Missed?
- Letter: GBC’s Corporate Strategy – Where Is the Ambition?
- My Memories of John Mayall at a Ground-breaking Gig in Guildford Nearly Six Decades Ago
- Westborough HMO Plans ‘Losing the Heart of the Street’ Says Resident
- College Invests to Boost Surrey’s Economy and Close Digital Skills Gap
- Community Lottery Brings Big Wins for Local Charities
- GBC Housing Plan Promises ‘A Vibrant Urban Neighbourhood’ Near Town Centre
- Hospital Pillows ‘Shortage’ at the Royal Surrey
- Updated: Caravans Set Up Camp at Ash Manor School


Recent Comments
- Ian Macpherson on Updated: Main Guildford to Godalming Road Closed Until August 1
- Sara Tokunaga on GBC Housing Plan Promises ‘A Vibrant Urban Neighbourhood’ Near Town Centre
- Michael Courtnage on Daily Mail Online Reports Guildford Has Highest-paid Council Officer
- Alan Judge on GBC Housing Plan Promises ‘A Vibrant Urban Neighbourhood’ Near Town Centre
- John Perkins on GBC Housing Plan Promises ‘A Vibrant Urban Neighbourhood’ Near Town Centre
- S Collins on GBC Housing Plan Promises ‘A Vibrant Urban Neighbourhood’ Near Town Centre
Search in Site
Media Gallery
Dragon Interview: Local Artist Leaves Her Mark At One of England’s Most Historic Buildings
January 21, 2023 / No Comment / Read MoreDragon Interview: Lib Dem Planning Chair: ‘Current Policy Doesn’t Work for Local People’
January 19, 2023 / No Comment / Read MoreA3 Tunnel in Guildford ‘Necessary’ for New Homes, Says Guildford’s MP
January 10, 2023 / No Comment / Read More‘Madness’ for London Road Scheme to Go Ahead Against ‘Huge Opposition’, Says SCC Leader
January 6, 2023 / No Comment / Read MoreCouncillor’s Son Starts Campaign for More Consultation on North Street Plan
December 30, 2022 / No Comment / Read MoreCounty Council Climbs Down Over London Road Works – Further ‘Engagement’ Period Announced
December 14, 2022 / No Comment / Read MoreDragon Interview: GBC Reaction to the Government’s Expected Decision to Relax Housing Targets
December 7, 2022 / No Comment / Read MoreHow Can Our Town Centre Businesses Recover? Watch the Shop Front Debate
May 18, 2020 / No Comment / Read More











Alistair Smith
August 21, 2023 at 7:43 am
John Harrison rightly raises the issues related to the views of the site.
It should be noted GBC also has VU.City a computer model of Guildford to supplement the views of the site including the impact of other proposed developments eg No 1 Onslow Street.
You can get a glimpse of what is available at https://www.vu.city/cities/guildford