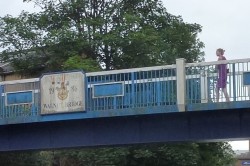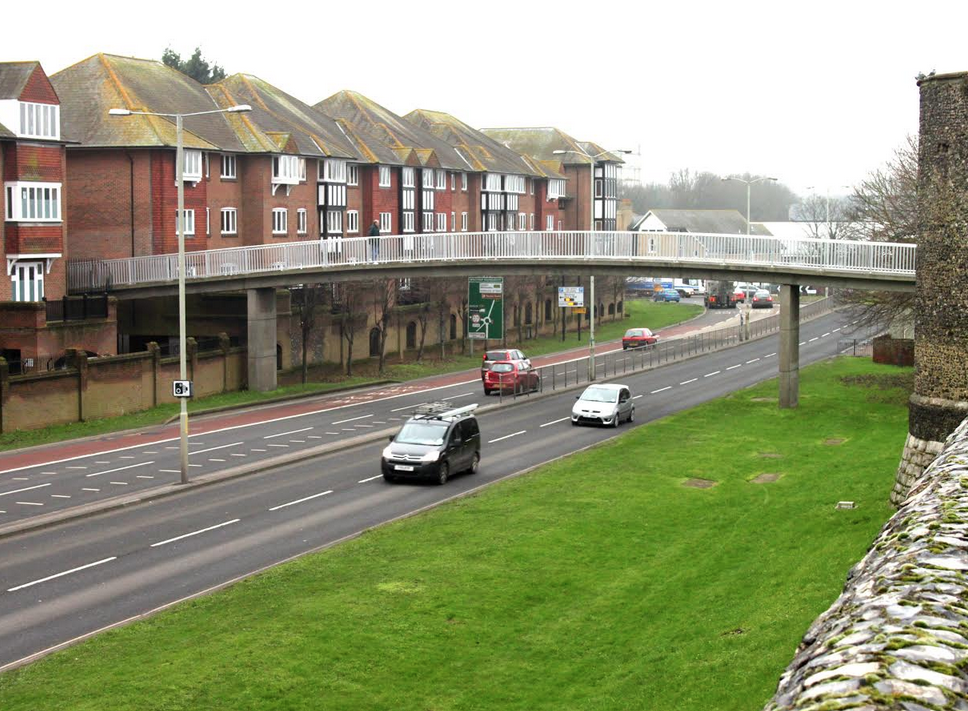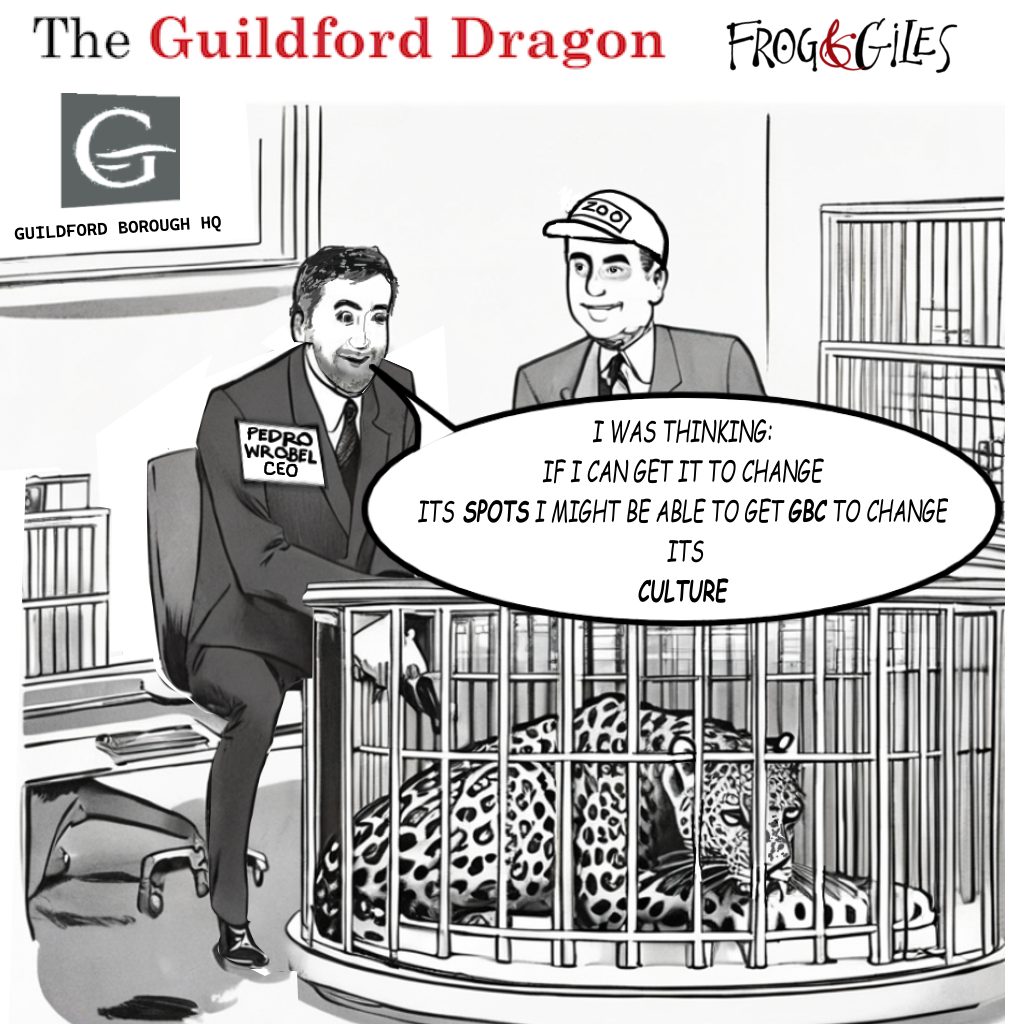 Abraham Lincoln
If given the truth, the people can be depended upon to meet any national crisis...
Abraham Lincoln
If given the truth, the people can be depended upon to meet any national crisis...
 Guildford news...
for Guildford people, brought to you by Guildford reporters - Guildford's own news service
Guildford news...
for Guildford people, brought to you by Guildford reporters - Guildford's own news service
Letter: Why Not Extend Walnut Bridge Over Walnut Tree Close?
Published on: 25 Jul, 2016
Updated on: 25 Jul, 2016
See: ‘Iconic’ New Bridge Approved by Borough Council Executive
If the primary purpose of the replacement Walnut Bridge is to provide safe pedestrian and cycle access from the town centre to the station, then it is no better than the existing footbridge. Pedestrians and cyclists still have to cross Walnut Tree Close, which at most hours of the day is a hazardous exercise.
If Guildford Borough Council is bent on spending large sums of money to replace the existing narrow footbridge, why not spend more by extending the bridge to span the road as well, at high level. The car park adjacent to the retaining wall above the footpath is already about 2.5 metres above the road level, so an off-ramp from the bridge, running south beside the wall, would soon reach ‘ground’ level.
With a bridge pier set back from the building line of the Billings, the road crossing would appear from between the buildings to ‘land’ on a much shorter bridge pier on, or just behind the retaining wall, with a slim structure between the two. It might resemble the footbridge in Canterbury, pictured [below], but without the two piers, as it would be half the span.
Alternatively, and cheaper, one could always install pedestrian controlled lights, to cross the road safely.
Then again – if Walnut Tree Close is ever closed off, even this measure may not be necessary.
Responses to Letter: Why Not Extend Walnut Bridge Over Walnut Tree Close?
Leave a Comment Cancel replyPlease see our comments policy. All comments are moderated and may take time to appear.
Recent Articles
- Guildford Institute’s Crowdfunding Project for Accessible Toilet in its New Community and Wellbeing Centre
- Letter: Guildford – Another Opportunity Missed?
- Letter: GBC’s Corporate Strategy – Where Is the Ambition?
- My Memories of John Mayall at a Ground-breaking Gig in Guildford Nearly Six Decades Ago
- Westborough HMO Plans ‘Losing the Heart of the Street’ Says Resident
- College Invests to Boost Surrey’s Economy and Close Digital Skills Gap
- Community Lottery Brings Big Wins for Local Charities
- GBC Housing Plan Promises ‘A Vibrant Urban Neighbourhood’ Near Town Centre
- Hospital Pillows ‘Shortage’ at the Royal Surrey
- Updated: Caravans Set Up Camp at Ash Manor School


Recent Comments
- Ian Macpherson on Updated: Main Guildford to Godalming Road Closed Until August 1
- Sara Tokunaga on GBC Housing Plan Promises ‘A Vibrant Urban Neighbourhood’ Near Town Centre
- Michael Courtnage on Daily Mail Online Reports Guildford Has Highest-paid Council Officer
- Alan Judge on GBC Housing Plan Promises ‘A Vibrant Urban Neighbourhood’ Near Town Centre
- John Perkins on GBC Housing Plan Promises ‘A Vibrant Urban Neighbourhood’ Near Town Centre
- S Collins on GBC Housing Plan Promises ‘A Vibrant Urban Neighbourhood’ Near Town Centre
Search in Site
Media Gallery
Dragon Interview: Local Artist Leaves Her Mark At One of England’s Most Historic Buildings
Dragon Interview: Local Artist Leaves Her Mark At One of England’s Most Historic Buildings
January 21, 2023 / No Comment / Read More
Dragon Interview: Lib Dem Planning Chair: ‘Current Policy Doesn’t Work for Local People’
Dragon Interview: Lib Dem Planning Chair: ‘Current Policy Doesn’t Work for Local People’
January 19, 2023 / No Comment / Read More
A3 Tunnel in Guildford ‘Necessary’ for New Homes, Says Guildford’s MP
A3 Tunnel in Guildford ‘Necessary’ for New Homes, Says Guildford’s MP
January 10, 2023 / No Comment / Read More
‘Madness’ for London Road Scheme to Go Ahead Against ‘Huge Opposition’, Says SCC Leader
‘Madness’ for London Road Scheme to Go Ahead Against ‘Huge Opposition’, Says SCC Leader
January 6, 2023 / No Comment / Read More
Councillor’s Son Starts Campaign for More Consultation on North Street Plan
Councillor’s Son Starts Campaign for More Consultation on North Street Plan
December 30, 2022 / No Comment / Read More
County Council Climbs Down Over London Road Works – Further ‘Engagement’ Period Announced
County Council Climbs Down Over London Road Works – Further ‘Engagement’ Period Announced
December 14, 2022 / No Comment / Read More
Dragon Interview: GBC Reaction to the Government’s Expected Decision to Relax Housing Targets
Dragon Interview: GBC Reaction to the Government’s Expected Decision to Relax Housing Targets
December 7, 2022 / No Comment / Read More
River Wey Breaks Its Banks As Flood Alert Issued
How Can Our Town Centre Businesses Recover? Watch the Shop Front Debate
How Can Our Town Centre Businesses Recover? Watch the Shop Front Debate
May 18, 2020 / No Comment / Read More
Tumbling Bay Weir Repair – Pictorial Report












Sue Warner
July 25, 2016 at 1:28 pm
Great idea. Sensible and cost effective.
Bibhas Neogi
July 25, 2016 at 3:11 pm
This what I said here in The Guildford Dragon on November 28 2015 within my comments to Solum Regeneration’s proposal for the station:
“…Solum Regeneration’s scheme is an out and out property development project.
Platforms need lifts to the footbridge and provision for toilets where connections are made from these in addition to facilities at the main entrances.
Pedestrian route from the railway station to the town centre should be free of road crossings and therefore safer.
This could be achieved by a high level walkway, enclosed for protection from the weather.
If this is accepted as desirable, why not take the customers from the footbridge level to such a walkway rather than taking them down to ground floor?
No need for a double height entrance but an entrance at the higher level of the footbridge seems sensible.
The length of the walkway up to Walnut Tree Close (WTC) could be incorporated within the proposed building facing WTC.
Existing entrance and ground level routes would of course remain available. If and when a new footbridge from Guildford Park Road over the tracks is considered, this could join the elevated walkway and thus a comfortable route to the town centre could be created avoiding all road crossings….”
My website includes such a suggestion mentioned a few years ago and explains with sketches of possible improvements to pedestrian and cycle routes as well as motorised traffic in the gyratory and the town centre together with possible relocation of the bus station on Mary Road car park site.
The website can be found by searching for ‘revamp guildford gyratory’
Bibhas Neogi
July 27, 2016 at 9:02 am
For the ease of reference to the readers, here are a couple of sketches that show the suggested high level walkway from Guildford Park Road to Onslow Street connecting with the railway station en route.
http://s1130.photobucket.com/user/Gyratory1/media/GuildfordNewforcourt.jpg.html?sort=3&o=23
http://s1130.photobucket.com/user/Gyratory1/media/Guildford%202_zpsjakccq9t.jpg.html?sort=3&o=0
Ben Paton
July 27, 2016 at 7:39 pm
Connecting bridges over Walnut Tree Cl and Onslow Street is the sort of ‘joined up thinking’ one might have hoped the Council would have been capable of. It should have followed up the idea Mr Neogi in 2011.
Bibhas Neogi
July 30, 2016 at 6:40 am
Concerning the suggestion of Mike Pugh, the footbridge when taken to cross Walnut Tree Close (WTC) would be about 6 metres (5.7m headroom plus depth of construction, say, 0.3m) above it. The car park level is about 2 metres, not 2.5 metres, above Walnut Tree Close. So the ramp needs to come down about 4 metres and with a maximum slope of 1 in 15, the ramp would be 60 metres long. Even if it is wrapped round once, it would be 30 metres long! This would take up a lot of forecourt space.
My suggestion is to take the extended footbridge over the forecourt and connect it at the redesigned entrance by Solum at the higher level of approximately the footbridge over the tracks. Thus it avoids the need to bring the pedestrians to ground level and then force them to climb another 4 metres. With this in mind I had suggested that Solum created the new ticketing facilities at this higher level.
This is mentioned in my comments above but seems to have fallen on deaf ears.