 Abraham Lincoln
If given the truth, the people can be depended upon to meet any national crisis...
Abraham Lincoln
If given the truth, the people can be depended upon to meet any national crisis...
 Guildford news...
for Guildford people, brought to you by Guildford reporters - Guildford's own news service
Guildford news...
for Guildford people, brought to you by Guildford reporters - Guildford's own news service
Nine Storeys Proposed for Debenhams Replacement ‘St Mary’s Wharf’
Published on: 6 Aug, 2021
Updated on: 26 Nov, 2022
By Hugh Coakley
The apartment buildings that will replace Debenhams will be eight and nine storeys high if the proposals from developer Native Land progress as planned.
And the chair of the Guildford Society says the new building heights would be “very hostile to the rest of the town.”
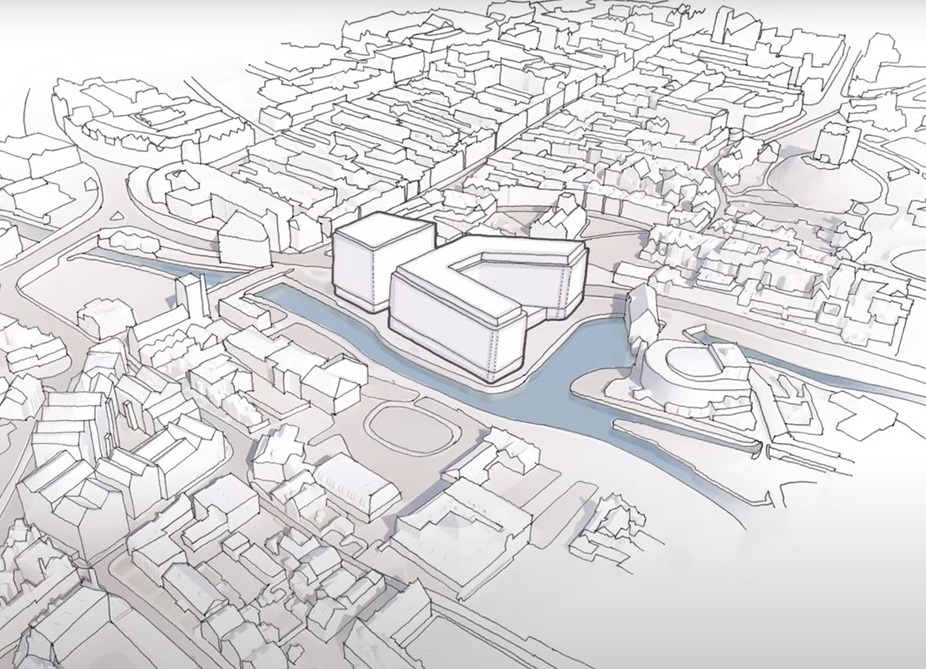
Diagrammatic view of the proposed St Mary’s Wharf showing its height in relation to surrounding buildings. There are concerns it could dominate the town.
Acknowledging the fact that the height of the proposed buildings will be unpopular with some, Henry Squires says in the developer’s presentation: “There is a complex balance between commercial needs of the scheme and understanding the heritage needs and townscape views.”
The existing Debenhams building is estimated to be 14 meters high and according to Native Land: “The difference between the highest roof line of the existing Debenhams building and the proposed design for the northern building at St Mary’s Wharf is 10 metres.”
But Alistair Smith, chair of the Guildford Society, said: “The mass and height of buildings on the site must be sensitive to its surroundings. The proposed development for the site, with buildings that come right to the edge of the site, and a height twice as high as the existing Debenhams building, exceeding the houses on Quarry Street, with no roof level set back, is very hostile to the rest of the town.”
The proposals on the consultation website show 217 apartments, mainly one and two bedrooms, all with external views and many with balconies over the river. The current consultation will close on Friday, August 13. Click here to link.
Native land announced in December 2020 that they had “exchanged contracts” for the acquisition of the Debenhams site, adding that they “will pay vendors M&G Real Estate £20 million for the 1960s building”. But it is suspected that finalisation of the purchase depends on planning permission being obtained.
The openness of the consultation process has been welcomed by many with design concepts evolving in the presentations to the public. Native Land says that 92% of those who have responded have agreed with the “evolving vision and building designs”.
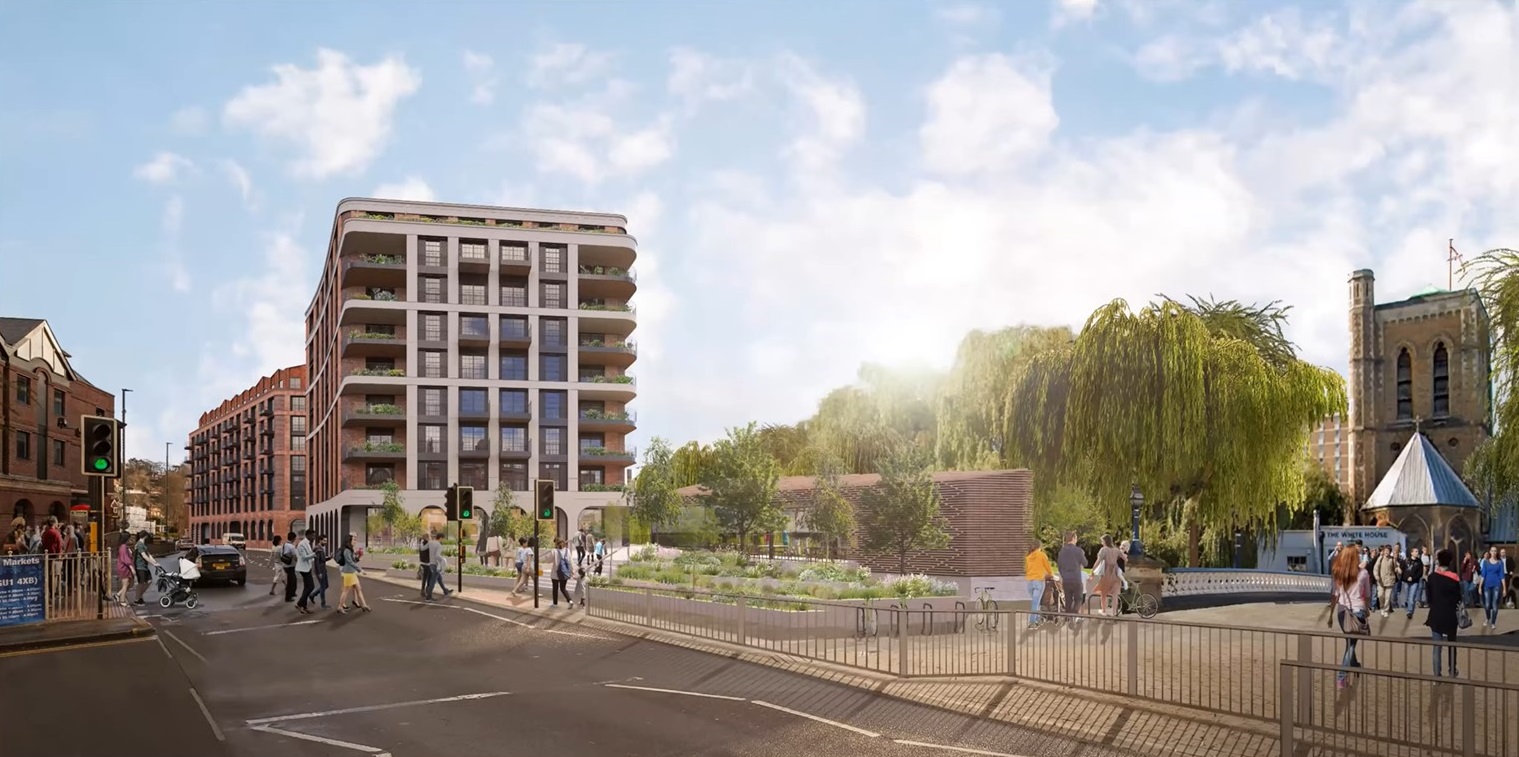
Illustrative view of the proposed St Mary’s Wharf with the High Street on the left and the Town Bridge on the right.
The proposal requires the complete demolition of the existing iconic, but often criticised, 1960s Debenhams building. It also increases access to the riverside, a feature missing in the current building but called for in the developing town masterplan.
Brick and stone used in the building facades, dubbed as a “Guildford Warehouse style” by the Guildford Society, is also said to be supported by 93% of responders.
A spokesperson for Native Land said: “We hope to submit a planning application in the coming weeks and the construction timetable will be dependent on the outcome of this process.”
They said plans for affordable housing were “currently being discussed with the council”.
Questioned over the height of buildings, higher than anything in the adjacent High Street or on the other side of the river, Native Land said: “We have aimed to create a development which can deliver the wide range of public benefits that our consultation has shown strong support for, like riverside access, new public spaces and amenities, in the context of a residential and commercial development that remains sensitive to its surroundings.”
GBC’s lead councillor for Regeneration John Rigg said: “The St Mary’s Wharf site is immensely important to Guildford occupying our most prime riverside site. The opportunity to replace a vacant, sad, deteriorating building with new homes and a riverside walkway could be transitional for this part of town.
“Of course, there will be differing views on whatever an architect proposes but the council and the planning authority need both an attractive and viable scheme for anything to happen.
“Recently there have also been exciting discussions between the Yvonne Arnaud Theatre, the developer and the council about the developer providing a connecting footbridge which could carry a new riverside walk along St Mary’s Wharf across to the Yvonne Arnaud and on to towards the Millbrook car park.
“Opening up the Wey is already an aspiration of the draft town centre masterplan and previous plans. The council are undertaking a considerable exercise to see how we can make the best of the river from Ladymead in the north to Millbrook in the south. It is fortuitous that the master plan identified this aspiration coincidentally with the sad closure of Debenhams along with many other UK department stores.
“I hope all parties will work together to deliver something of which all in Guildford can be proud.”
The Guildford Society says it will be “examining the proposals in more detail” but has expressed disappointment that the underpass under Millbrook is not reopened under the current proposals.
Members have also have expressed their concern about the environmental impact of constructing a new building rather than re-using the existing structure and say that there may be an oversupply of one and two-bedroom flats in the town centre, with Solum by the station and the Plaza on the Portsmouth Road soon to come on stream. The Native Land proposal is for 101 one-bedroom flats, 102 two-bedroom flats and 14 three-bedroom flats.
 Echoing Cllr Rigg’s view of the site’s status the society’s chair, Alistair Smith, said: “Debenhams/St Mary’s Wharf is an outstanding site, probably unique in the South East. It could produce a development of great quality and provide major improvements to public realm and facilities; as well as other uses, including housing, and provide a major attraction for Guildford.
Echoing Cllr Rigg’s view of the site’s status the society’s chair, Alistair Smith, said: “Debenhams/St Mary’s Wharf is an outstanding site, probably unique in the South East. It could produce a development of great quality and provide major improvements to public realm and facilities; as well as other uses, including housing, and provide a major attraction for Guildford.
“Any development or redevelopment (see GSoc’s proposals to repurpose the existing building) needs to promote connectivity to the rest of the town, e.g. reopen the Millbrook pedestrian underpass, to increase its attractiveness and provide proper access to the riverside.
“The society believes that the developers, who have produced interesting developments elsewhere, have, guided by the council, failed to rise to the challenge of the site, and instead are a proposing a ‘Solum by the Wey’.”
See also London Property Developer Buys Debenhams Site For £20m To Unlock Potential
Responses to Nine Storeys Proposed for Debenhams Replacement ‘St Mary’s Wharf’
Leave a Comment Cancel replyPlease see our comments policy. All comments are moderated and may take time to appear.
Recent Articles
- Guildford Institute’s Crowdfunding Project for Accessible Toilet in its New Community and Wellbeing Centre
- Letter: Guildford – Another Opportunity Missed?
- Letter: GBC’s Corporate Strategy – Where Is the Ambition?
- My Memories of John Mayall at a Ground-breaking Gig in Guildford Nearly Six Decades Ago
- Westborough HMO Plans ‘Losing the Heart of the Street’ Says Resident
- College Invests to Boost Surrey’s Economy and Close Digital Skills Gap
- Community Lottery Brings Big Wins for Local Charities
- GBC Housing Plan Promises ‘A Vibrant Urban Neighbourhood’ Near Town Centre
- Hospital Pillows ‘Shortage’ at the Royal Surrey
- Updated: Caravans Set Up Camp at Ash Manor School


Recent Comments
- Ian Macpherson on Updated: Main Guildford to Godalming Road Closed Until August 1
- Sara Tokunaga on GBC Housing Plan Promises ‘A Vibrant Urban Neighbourhood’ Near Town Centre
- Michael Courtnage on Daily Mail Online Reports Guildford Has Highest-paid Council Officer
- Alan Judge on GBC Housing Plan Promises ‘A Vibrant Urban Neighbourhood’ Near Town Centre
- John Perkins on GBC Housing Plan Promises ‘A Vibrant Urban Neighbourhood’ Near Town Centre
- S Collins on GBC Housing Plan Promises ‘A Vibrant Urban Neighbourhood’ Near Town Centre
Search in Site
Media Gallery
Dragon Interview: Local Artist Leaves Her Mark At One of England’s Most Historic Buildings
January 21, 2023 / No Comment / Read MoreDragon Interview: Lib Dem Planning Chair: ‘Current Policy Doesn’t Work for Local People’
January 19, 2023 / No Comment / Read MoreA3 Tunnel in Guildford ‘Necessary’ for New Homes, Says Guildford’s MP
January 10, 2023 / No Comment / Read More‘Madness’ for London Road Scheme to Go Ahead Against ‘Huge Opposition’, Says SCC Leader
January 6, 2023 / No Comment / Read MoreCouncillor’s Son Starts Campaign for More Consultation on North Street Plan
December 30, 2022 / No Comment / Read MoreCounty Council Climbs Down Over London Road Works – Further ‘Engagement’ Period Announced
December 14, 2022 / No Comment / Read MoreDragon Interview: GBC Reaction to the Government’s Expected Decision to Relax Housing Targets
December 7, 2022 / No Comment / Read MoreHow Can Our Town Centre Businesses Recover? Watch the Shop Front Debate
May 18, 2020 / No Comment / Read More



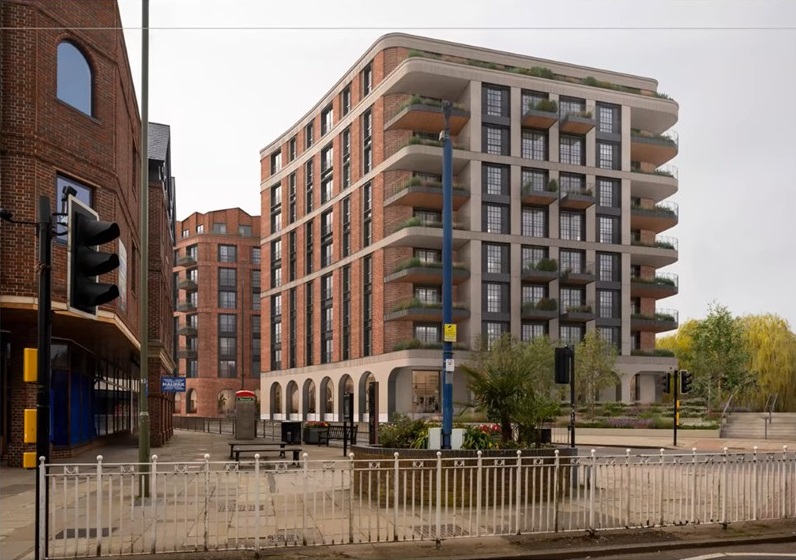
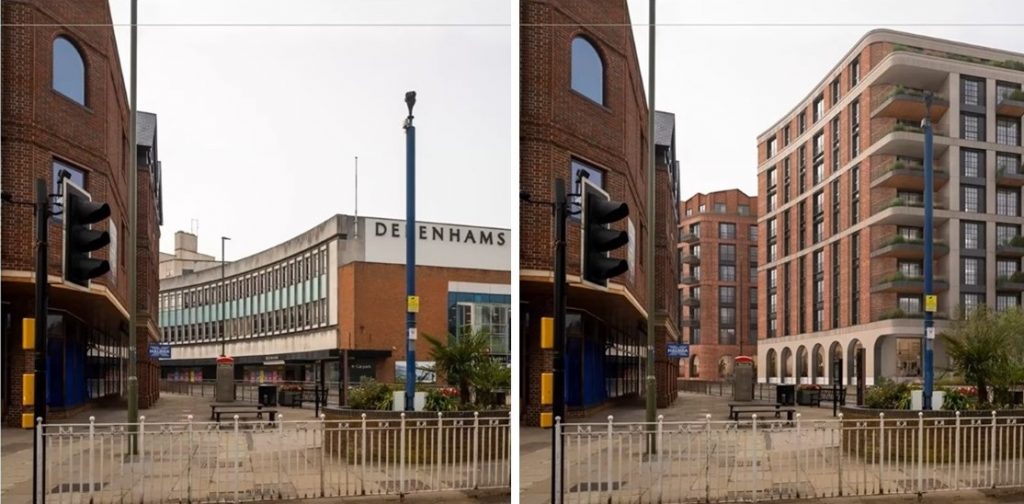


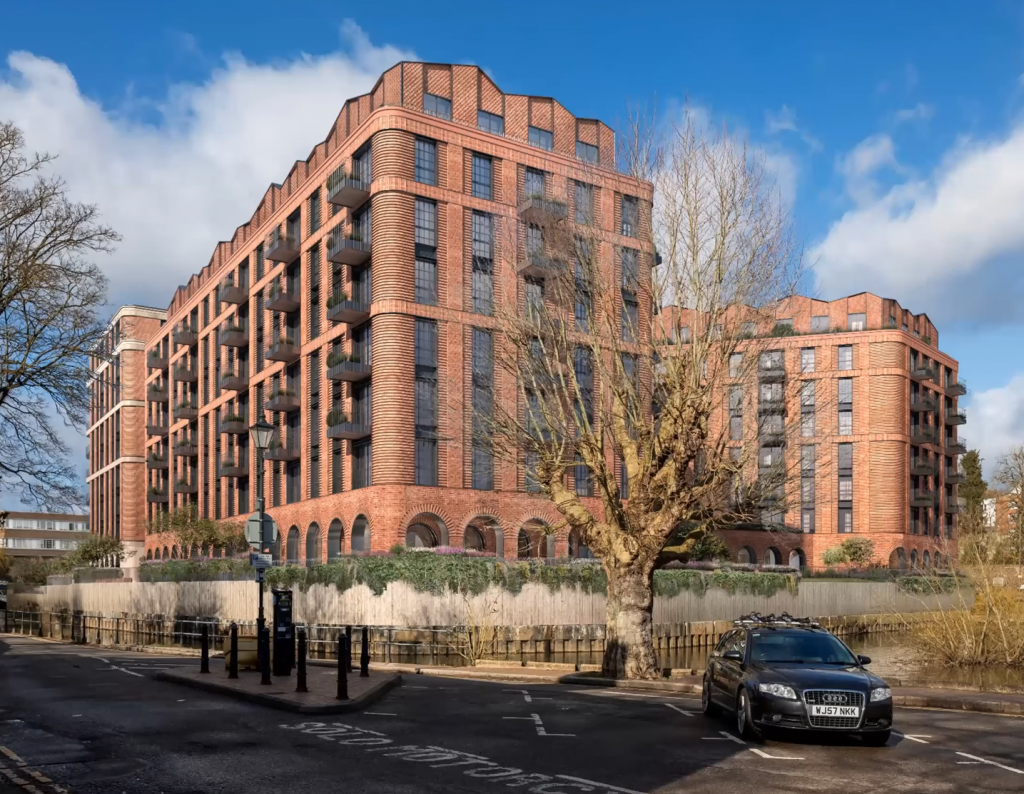
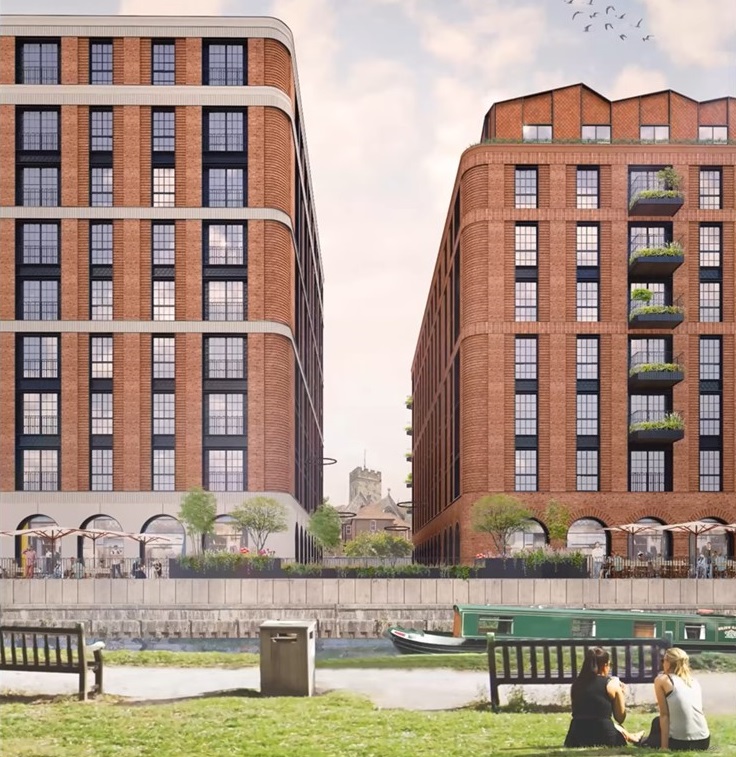



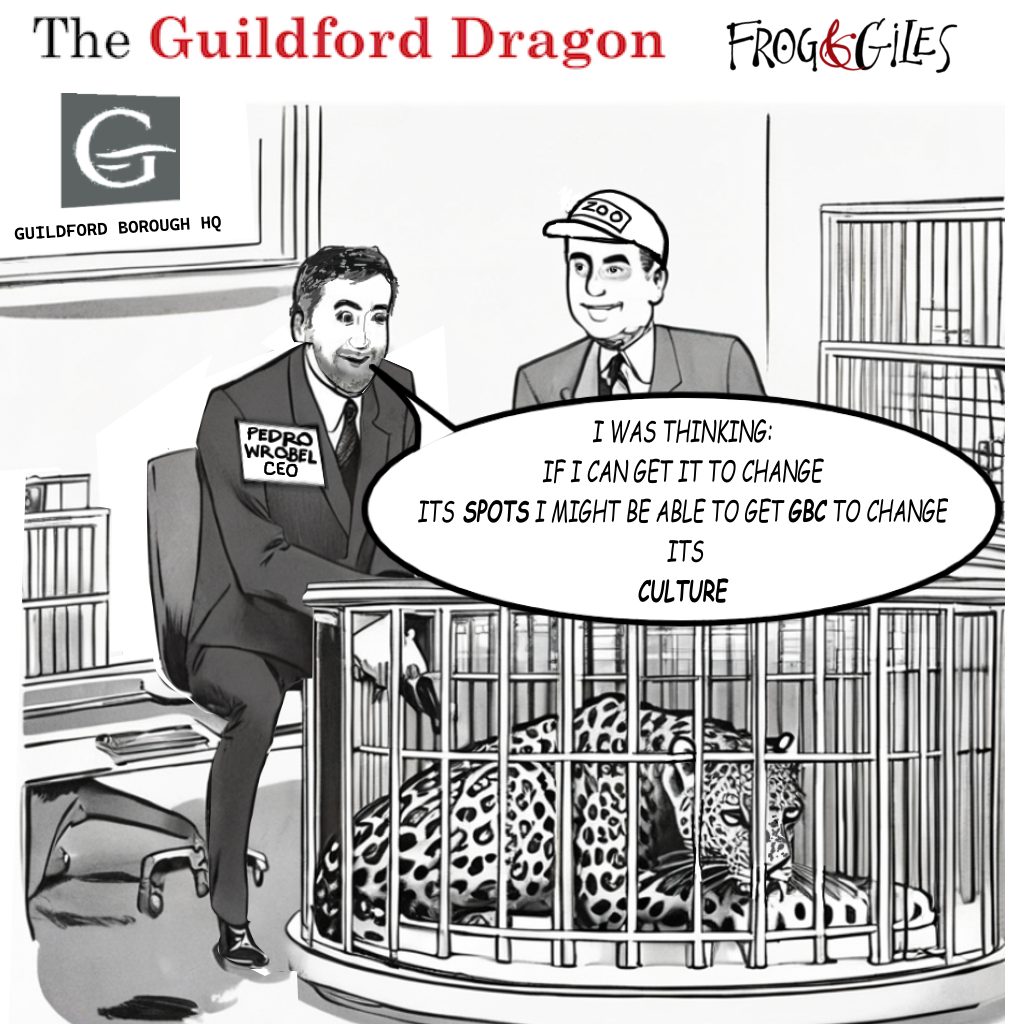


Jim Allen
August 6, 2021 at 7:08 pm
Oh so much lost! Oh what could have been! Will we ever learn!
Norah Morden
August 6, 2021 at 10:12 pm
These huge buildings will dominate the river bank and the surrounding area. It’s a lost opportunity to make an attractive riverside development for the sake of making maximum profit.
Gavin Morgan
August 7, 2021 at 8:00 pm
Is it a coincidence that the St Mary’s Wharf proposal is about the same height as the new station complex forced on the town after an appeal to the government inspector?
Have Native Land carefully calculated what they need or are they just going for the maximum height they think they can get away with?
Patricia Woodfine
August 8, 2021 at 5:23 am
I agree with the above comments. More shòuld be made of the river view for the benefit of all Guildford residents.
Is there a public consultation?
Editor’s response: Yes. Click here to link https://stmaryswharf.co.uk/. The consultation closes on August 13.
John Green
August 8, 2021 at 10:06 am
I think these are excellent attractive proposals to replace a brutalist Debenhams building. The scheme encourages the opening up of the riverfront. Guildford needs town centre housing as well commercial business, taller buildings on non-sensitive sites is the perfect solution to the town’s housing needs.
Barry Williams
August 8, 2021 at 10:59 am
As the song goes, it is just ” another brick in the wall” and would join the continuous line of brick that stretches from Onslow Street (rear of The Friary) around the eastern side of the gyratory wall (rear of Friary Street shops) and now onto the Debenhams site.
Brickwork and warehouse-style is also promoted by St Edwards for the North Street development and is to be seen in a number of the Walnut Tree student developments.
Reference is made to existing Guildford structures, Electric Theatre, Rodboro building, The Cathedral as local examples of brick in use.
But really what is being offered is depressing stuff. Do we need yet more pastiche? Could and should Guildford instead be known for exciting modern design? this should be the subject of wider debate.
M Durant
August 9, 2021 at 12:57 am
If they pull down the old building, they will have to rebuild it and there would be a lot of noise pollution.
We have already suffered a year and a half of building works in Castle Hill, Guildford (they have been working throughout the lockdowns). The noise levels, daily, have been high and persistent. It has had a negative effect on my mental health and my overall wellbeing to the point that when they are working I don’t want to be at home any longer.
Builders should not be allowed to work normal hours during lockdowns and persistent daily noise levels should be checked.
Mark Insoll
August 9, 2021 at 10:55 am
The Royal Institute of British Architects tells us that building demolitions and reconstructions are a significant cause of carbon emissions.
https://www.bbc.co.uk/news/av/uk-57756991
https://www.theguardian.com/cities/2020/jan/13/the-case-for-never-demolishing-another-building
In light of this I would like to know how much detailed consideration has been given by GBC and the developers to remodelling the existing building.
In its current form it is clear that the Debenhams building is dated, not to everyone’s taste and makes very little of its riverside location. However, surely there is potential here to work with what exists and create something significantly more interesting and a lot less intrusive than the proposed, very backward-looking, “warehouse style” development.
Keith Reeves
August 9, 2021 at 2:06 pm
I assume M Durant has contacted the Environment Department of Guildford Borough Council if it is believed the noise is a statutory nuisance?
Any contractor redeveloping the Debenhams site will apply for Section 61 consent under the Control of Pollution Act. This is a proactive approach to managing noise and would detail their approach to mitigating it. It can’t be assumed that “there would be a lot of noise pollution”.
Sue Warner
August 9, 2021 at 11:06 pm
I was very concerned we would end up with skyscrapers like Woking but having watched their presentation, I think while they have obviously maximised what they need for profit, in the overall scheme of things, they have considered how their buildings will impact the surroundings.
I think we couldn’t get much better. Far better than the monstrous Solum project [at the railway station] which we weren’t consulted about and looks horrendous.
Keith Reeves
August 11, 2021 at 1:55 pm
Public consultations were held a decade ago for the Solum scheme at the station.