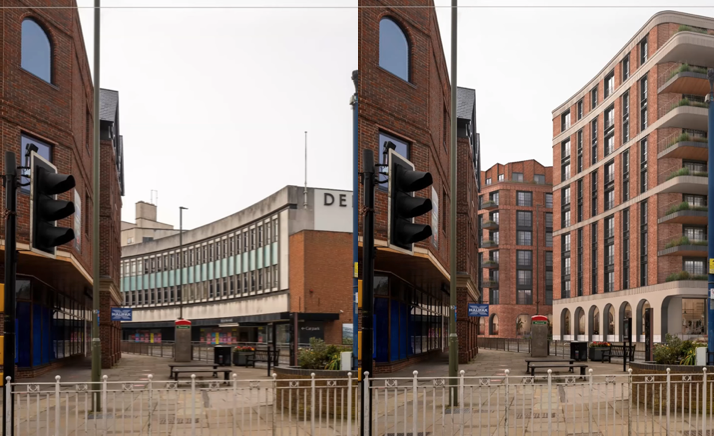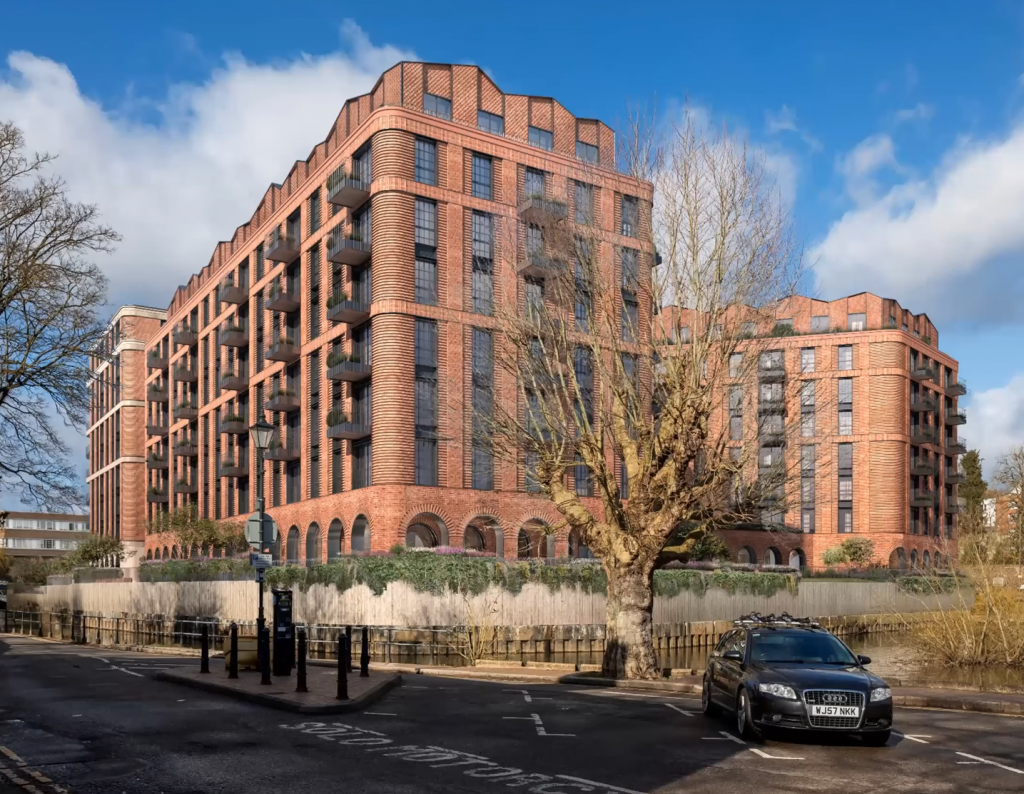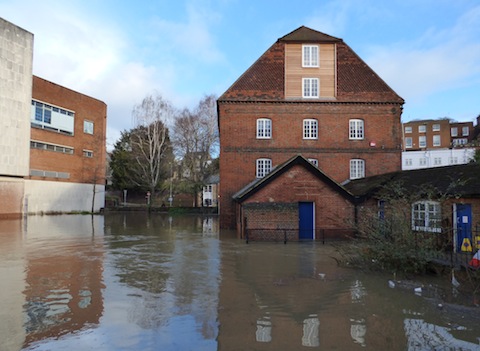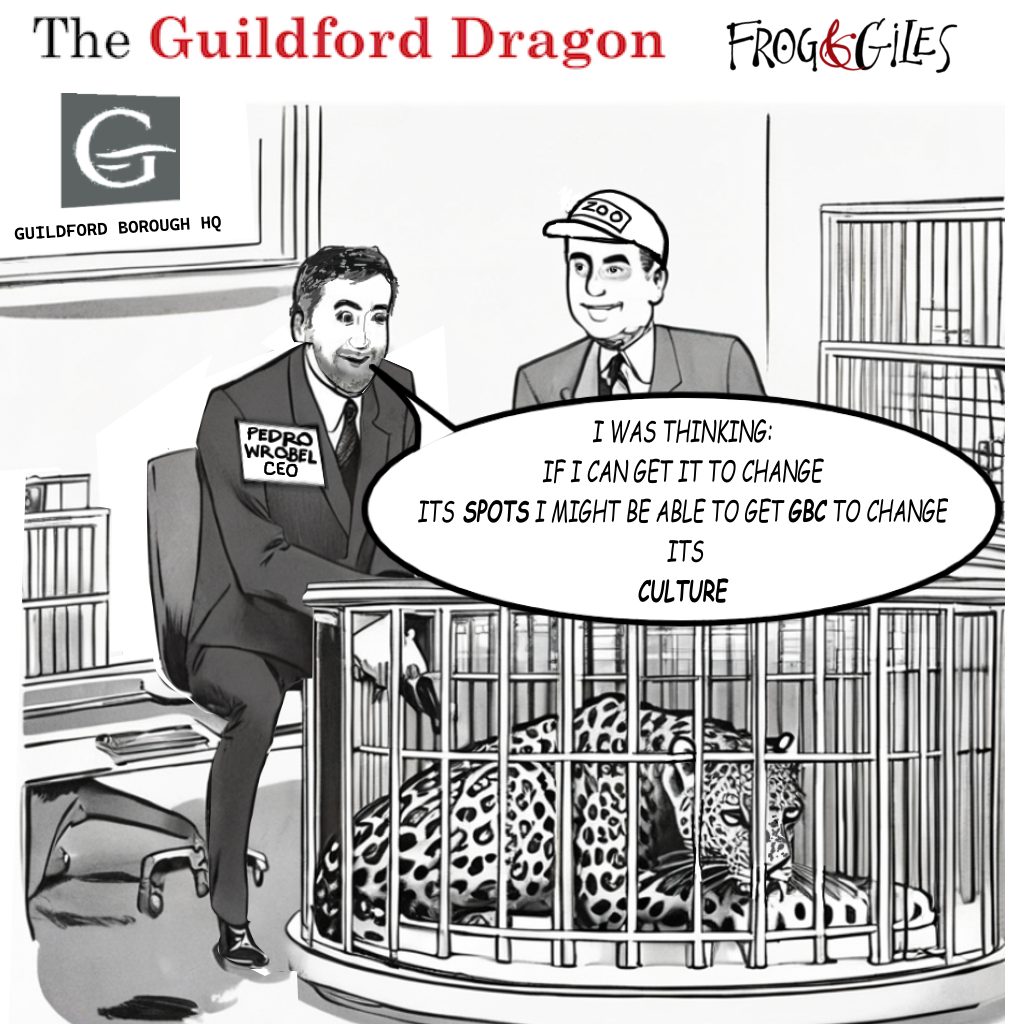 Abraham Lincoln
If given the truth, the people can be depended upon to meet any national crisis...
Abraham Lincoln
If given the truth, the people can be depended upon to meet any national crisis...
 Guildford news...
for Guildford people, brought to you by Guildford reporters - Guildford's own news service
Guildford news...
for Guildford people, brought to you by Guildford reporters - Guildford's own news service
Opinion: We Must Grab the Opportunity to Redevelop Debenhams
Published on: 25 Aug, 2021
Updated on: 28 Aug, 2021
From: John Rigg
Lead councillor Regeneration and Major Projects
Debenhams is acknowledged as our most important town centre site both as a standalone site and within its prominent and historic setting. It is a gateway project in a wonderful position and whatever happens will reflect on our borough for the foreseeable future.
So what are our options?
Well, the first and not wholly unlikely outcome is that sadly nothing happens at all, or for a long time. If no viable scheme can be agreed and the local planning authority, supported by the planning committee, rejects the developer’s proposals it is a possibility.
For this site, there will be plenty of reasons to reject the application. The heritage reasons, for instance. It might be considered that the new development would cause damage to its historical setting or to existing listed buildings. The flooding reason will simply be that it is in a flood zone. And there might be further issues or obstacles, such as the proportion of affordable homes sought.
The flooding argument is a particular worry. The argument goes that we have lots of homes allocated mostly on the green belt which are not in flood zones, so even if the flooding risk can be safely designed out of the new project there is, perhaps, a five to seven-year supply of non-flood zone housing sites available and our policies can require the Debenhams site to stand empty, because if its flood risk, until the other sites have been developed.
 In fact, it is a Catch 22 as every year we are required to maintain a five-year land supply, replenishing it as required. Meeting this government requirement could mean the site might never be developed.
In fact, it is a Catch 22 as every year we are required to maintain a five-year land supply, replenishing it as required. Meeting this government requirement could mean the site might never be developed.
The next risk is that no viable scheme can be agreed and the local planning authority, supported by the planning committee, rejects the developer’s proposals. An example might be insufficient provision of affordable homes. Here the developer is required to sell homes at a 20 per cent discount with its consequent impact on profit and viability.
The third possible obstacle is the assessed damage the scheme will do to its historical setting. I am unsure how it will help Guildford to have this building, no longer viable for retail, nor office use, standing there, rotting away. Will that not offend our valuable historic setting or nearby listed buildings?
So let’s assume most of us want something to happen here. Let’s also assume we can’t afford to subsidise its lack of viability. The council certainly can’t afford it, with its considerable forecast deficits due to government grant reductions.
So we need someone else to pay for it, ie the developer. But we also want the site developed to our preference. Actually and ironically the developer must abide by this condition to satisfy planning law and local planning policies.
Planning is a combination of government law, local adopted planning policies and then planning officers advice. The arbiter is the Planning Committee of elected councillors. Sometimes, ultimately, a planning inspector decides at a planning appeal, as with Solum’s station scheme.
In reality, so much of any design is led by both building regulation and UK planning law. But how do you assess if a historic building or setting is damaged by a proposal?
From the public, there is a full spectrum of opinions. Some might say if the new scheme is visible from a listed building or from a protected view it is offensive. The alternative approach is to say a town should not be put in aspic, as a museum piece, with nothing new allowed. I understand both views.
However, whilst l am a GBC councillor, planning is not my portfolio, neither am I on the Planning Committee, so I am as free, as in this instance, to hold an opinion and I do believe we should do everything reasonably possible to identify a good quality and viable proposal. That mostly means a development producing a profit that any reasonable developer might take forward and a quality scheme, the best we can persuade the developer to deliver.
Next, I am responsible for the town’s regeneration. I want our town to survive and prosper, especially our historic High Street. Look at the number of empty shops we have in Guildford already – how would it help to keep the Debenhams site empty?
A healthier town means more people living in the heart of the town and ideally managing without cars in the modern sense of the “15-minute town”. This means in 15 minutes a resident can walk to home, work, the shops, to the station and therefore doesn’t need a car.
I think the way to protect listed buildings is to keep them economically viable. I have little doubt, in towns across the UK, listed buildings will be being boarded up because they no longer have a rental value or demand. How does that help?
We know the most viable use for this site is residential. Simply speaking, wouldn’t it be great for people to live there enjoying this desirable riverside location?
So this leaves two remaining key issues: size (including height and bulk) and architecture.
On size, there are three opinions. First, it should not be as big as the existing building, which I suspect is simply not viable. Second, it is the same height as the existing building. Third, that it is higher. Some will accept extra floors and the developer will want as high as possible first for viability reasons and then extra floors to maximise profit.

Image showing the comparative heights of the existing Debenhams building and its proposed successor “St Mary’s Wharf”.
Of course, the developer started with a reduced footprint on the site to enable 35-40 per cent of the Debenhams footprint to become public realm. The north building has been reduced by a floor. I, and others, feel that is probably still too high but to say, as some have, that it is “twice the height of the existing building” is being economical with the facts.
This debate has still to run, balanced against the viability and the required number of affordable homes and the cost to the developer of increasing the public realm.
Architecture is even more tricky.
Ask 10 people what they think is attractive and you risk hearing 20 different views as beauty is in the eye of the beholder. But I think most of us can look at an existing building with a conventional style and say yes we could live with that design.
Yes, I would prefer a better architectural solution identified through an architectural competition. To receive clear choices and community feedback would be exciting but there is no planning law to impose architectural competitions on private owners. So sadly I do not see a way to impose a Sydney Opera House here or another iconic design which we would all love and applaud.
Separately, on two other long-term development sites owned by the council, l am trying to secure such a competition. I will have to see if my fellow councillors support the idea. That brings me to the Town Centre Masterplan.
This is currently being prepared using external experts. They are considering how we can: manage flooding, open the riverside on both sides of the Wey Navigation and how we deliver homes on brownfield sites to help our town centre and protect our green belt. Also, how we can have a healthier town with less congestion, traffic pollution and accidents.
Naturally, this is very difficult but other towns have taken on the challenge so why not Guildford? In my view, there must be full consultation before the Plan is agreed and the plan must be deliverable and adopted in Local Plan policies as quickly as possible.
There are lots of obstacles, some man-made, but even having a draft plan can deliver surprise wins compared to having no plan.
The Guildford Draft Masterplan envisages opening up the Riverside on the east side, ie the town centre side from Ladymead to Millbrook. I am pleased to say the developer of Debenhams is willing to consider a public riverside walkway through their site.
The Yvonne Arnaud wants to improve public accessibility to their site and would like a walkway to better connect with the town and the community. So wouldn’t it be great to have a footbridge over the canal pool to connect the St Mary’s Wharf and the Yvonne Arnaud? This would extend the riverside public realm and route from the bottom of High Street through the Debenhams site across the mill pool to the theatre, connecting then with the footpath at Millmead Lock which crosses to the Wey towpath.
The developer is willing to discuss facilitating this, if key parties can agree and if it is taken into account with the planning negotiations. The question is, will the Local Planning Authority be interested? Do they support the Masterplan? Do they support Riverside walks? Will they support restoration of the pool for mooring rivercraft and an existing new walkway and footbridge? It is difficult to say.
At this point our council lawyers will be keen I point out that my position as lead councillor for Regeneration and that of GBC as the local planning authority (LPA) are separate and independent.
Furthermore, any exchange or opinions I put forward is in no way negotiating on behalf of the local planning authority. Expressly, the local planning authority and council cannot be fettered in its discretion to refuse consent or approving or approving with conditions any application relating to this site.
So with the health warning distributed where does this get us?
First, the scheme should be subject to LPA review. Modifications should be made to improve the quality of the development. On architectural style I’m not sure who is entitled to decide they “know best”.
Frankly, the paucity of quality architecture in the borough does not reassure me. Nor does bringing in external design experts, considering the Solum experience. I am not sure who should replace our own judgement once we are fully informed and modelling is really understood and available.
Second, to open up this riverside to the public, open up the pool to moored boats, improve the links to the Yvonne Arnaud Theatre and, in due course, extend the route to the Millbrook car park, I think is very exciting and something we could all be proud of delivering. This and regenerating the current eyesore is worth us trying to find a viable scheme.
On architecture, I would prefer something iconic but as it’s not my site, planning law can’t impose someone’s particular preference so perhaps I would settle for a safe conventional design. What that might be I will keep to myself as this is for the public to decide and ultimately the planning committee.
I know we are all concerned about this site and I, for one, read every letter on the subject in The Dragon and understand each opinion. I am jolly glad I’m not on the planning committee and it is not my decision as to whether this site is developed or remains derelict for years as with North Street.
I certainly do not believe securing a successful development here is a given. But l do hope we grab this opportunity and have a good outcome despite the fact that we can never please “all the people, all the time”.
Responses to Opinion: We Must Grab the Opportunity to Redevelop Debenhams
Leave a Comment Cancel replyPlease see our comments policy. All comments are moderated and may take time to appear.
Recent Articles
- Guildford Institute’s Crowdfunding Project for Accessible Toilet in its New Community and Wellbeing Centre
- Letter: Guildford – Another Opportunity Missed?
- Letter: GBC’s Corporate Strategy – Where Is the Ambition?
- My Memories of John Mayall at a Ground-breaking Gig in Guildford Nearly Six Decades Ago
- Westborough HMO Plans ‘Losing the Heart of the Street’ Says Resident
- College Invests to Boost Surrey’s Economy and Close Digital Skills Gap
- Community Lottery Brings Big Wins for Local Charities
- GBC Housing Plan Promises ‘A Vibrant Urban Neighbourhood’ Near Town Centre
- Hospital Pillows ‘Shortage’ at the Royal Surrey
- Updated: Caravans Set Up Camp at Ash Manor School


Recent Comments
- Ian Macpherson on Updated: Main Guildford to Godalming Road Closed Until August 1
- Sara Tokunaga on GBC Housing Plan Promises ‘A Vibrant Urban Neighbourhood’ Near Town Centre
- Michael Courtnage on Daily Mail Online Reports Guildford Has Highest-paid Council Officer
- Alan Judge on GBC Housing Plan Promises ‘A Vibrant Urban Neighbourhood’ Near Town Centre
- John Perkins on GBC Housing Plan Promises ‘A Vibrant Urban Neighbourhood’ Near Town Centre
- S Collins on GBC Housing Plan Promises ‘A Vibrant Urban Neighbourhood’ Near Town Centre
Search in Site
Media Gallery
Dragon Interview: Local Artist Leaves Her Mark At One of England’s Most Historic Buildings
January 21, 2023 / No Comment / Read MoreDragon Interview: Lib Dem Planning Chair: ‘Current Policy Doesn’t Work for Local People’
January 19, 2023 / No Comment / Read MoreA3 Tunnel in Guildford ‘Necessary’ for New Homes, Says Guildford’s MP
January 10, 2023 / No Comment / Read More‘Madness’ for London Road Scheme to Go Ahead Against ‘Huge Opposition’, Says SCC Leader
January 6, 2023 / No Comment / Read MoreCouncillor’s Son Starts Campaign for More Consultation on North Street Plan
December 30, 2022 / No Comment / Read MoreCounty Council Climbs Down Over London Road Works – Further ‘Engagement’ Period Announced
December 14, 2022 / No Comment / Read MoreDragon Interview: GBC Reaction to the Government’s Expected Decision to Relax Housing Targets
December 7, 2022 / No Comment / Read MoreHow Can Our Town Centre Businesses Recover? Watch the Shop Front Debate
May 18, 2020 / No Comment / Read More












J Ashton
August 28, 2021 at 3:56 pm
Cllr Rigg’s candour is welcomed. For what it is worth, a town centre designed with the sentiment of ‘Lunch at 10 Pomegranate Street,’ in mind, is far more appealing (to me) than one designed purely around GDP.
Roger Main
November 9, 2021 at 4:59 pm
I have left various comments in the past on the Debenhams site, a store which I ran and developed in 2020.
The last time this area flooded was in 2020 just after we spent £14 million redeveloping it, it looks to me the same problem on planning has arisen again.
We went to appeal on our first application due to the council and other parties objections at a cost of over £350k, then as now height and visual appearance was the objection, we wanted to build a bridge over the road into the story, every where we turned the council and outside agencies blocked us.
It seems to me that the same is happening again, which is a shame. You have a developer who in my opinion has a good plan here for this which covers the green environment and the flooding issue.
So I do wish the GBC council will delay no longer as they did previously, and let this plan go ahead. If not, Guildford will be left with a building which will become an eye sore due to lack of decision making.
S Callanan
November 11, 2021 at 3:44 pm
The Debenhams building has always been an eyesore but at least it wasn’t an overbearing eyesore.
If you walk across the High Street bridge from the White House pub, pause to have a look up the river, most times of year Debenhams is largely hidden behind trees. It’s much the same from Onslow Bridge.
But if the plan as envisaged goes ahead, the new development will be all too obvious from the riverside and on the Millbrook side another part of town will have become a brick canyon. Take a trip down Walnut Tree Close to see what that means.
Surely Cllr Rigg’s stark options of “developed (as planned, I take it) or….derelict for years” are not the only possibilities? It does sound rather like asking the condemned man if he’d rather be hanged or shot.