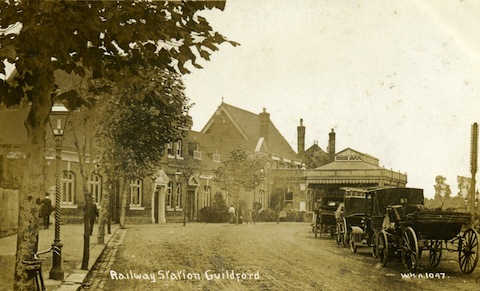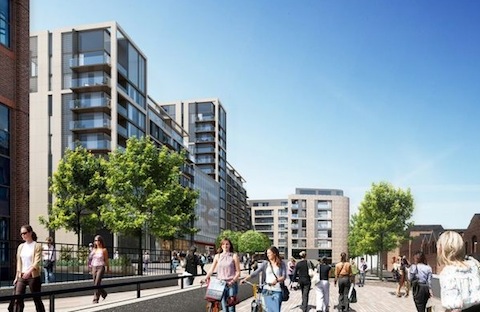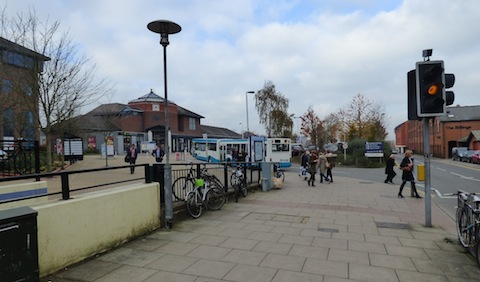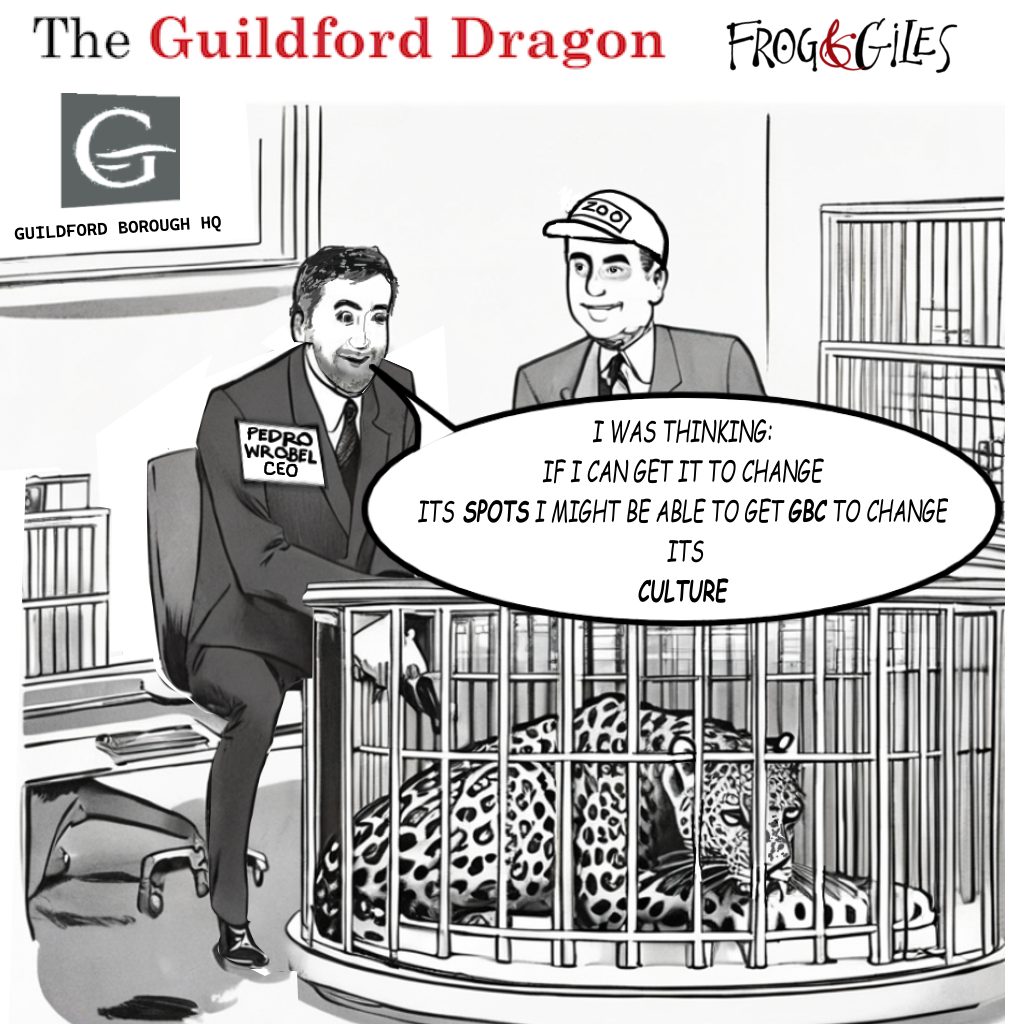 Abraham Lincoln
If given the truth, the people can be depended upon to meet any national crisis...
Abraham Lincoln
If given the truth, the people can be depended upon to meet any national crisis...
 Guildford news...
for Guildford people, brought to you by Guildford reporters - Guildford's own news service
Guildford news...
for Guildford people, brought to you by Guildford reporters - Guildford's own news service
Proposed New Railway Station Buildings Are Too High Says The Guildford Society
Published on: 20 Nov, 2014
Updated on: 20 Nov, 2014
Pressure is being put on developers to reduce the hight of the buildings it wants to create in the revamp of Guildford railway station.
The Guildford Society says that building group Solum should reduce the height of its proposed railway station buildings and adopt better and distinctive design principles that are more sympathetic to Guildford’s county town setting and heritage.
The society has submitted its comments to Solum ahead of the latter’s formal planning application, which is expected imminently. Solum invited a broad range of local interests and individuals to respond to its outline scheme via its website and through a series of face-to-face meetings.
The Guildford Society adds that it also believes the proposals are premature in the context of emerging thinking and public consultation about the town centre, following Guildford Borough Council’s commissioning of masterplanners Allies & Morrison to draw up a “Vision for Guildford”.
The chairman of The Guildford Society, Julian Lyon, said: “Guildford urgently needs an integrated transport solution. This scheme has to be part of that and Network Rail, as part of Solum, should take an active role in bringing that about.
“Our town also needs major traffic improvements and vastly improved pedestrian links between the station, town centre, cathedral and university.
“Whilst Solum’s latest scheme is much improved on its last, we remain concerned about the facades, height, and massing of the development especially as it sits on a direct line of sight from the castle to the cathedral.”

A leafy entrance: Guildford railway station of 100 years ago. Those station buildings were constructed in 1888 and pulled down in 1988.
A summary of The Guildford Society’s comments on the plan includes:
1. The plan layout is better than what was proposed in 2012. The pedestrian environment within the site is much improved.
2. The proposal is premature pending the council establishing its strategic framework for the town centre – in particular highway infrastructure improvements. There is no indication in the proposal of any off-site transportation improvements.
3. The towers are too high and inappropriate in height and scale for the centre of Guildford. The proposed multi storey blocks at the station are excessive and totally out-of character with the town.
4. The Guildford Society is keen to ensure that the views to the cathedral are not impeded.
5.The Guildford Society is completely unconvinced by the design. It looks like the Solum project in Walthamstow, which also leaves the society cold. It seems to shout that this could be in London – all rendered concrete and glass. The proposal is out of scale and out of character with Guildford.
6. The Guildford Society would expect to see high quality finishes and paving with a design that will stand the test of time.
7. The layout plans give little indication of proposals for improvement of the station itself, though substantial claims are made in the text.
8. The plans do not indicate any improvement to the pedestrian bridge over the tracks to enable direct pedestrian access from Guildford Park Road to Walnut Tree Close and the town centre. This is a major opportunity lost.
9. The details say most people arrive by foot, bus or cycle. But a large number arrive and or are picked up by car/taxi. The space allocated for bus stops, taxi rank, short term car parking and vehicle access and circulation appears to be insufficient.
10. The layout in front of the station does not seem to take account of the slope down to Walnut Tree Close.
11. The railway station should not be viewed simply as a development opportunity. This is a once in a generation opportunity to provide major improvements to the transport experience and the place-making that so often comes with major railway stations (especially on the continent).
12. The scheme seems to be the first part of an overall regeneration of the station quarter, and yet so much about this scheme seems to preclude the second and subsequent phases (notably on the west side of the tracks) from any coherent links. This must be a mistake or a missed opportunity.
See the Hot Topics section on The Guildford Society’s website.
Responses to Proposed New Railway Station Buildings Are Too High Says The Guildford Society
Leave a Comment Cancel replyPlease see our comments policy. All comments are moderated and may take time to appear.
Recent Articles
- Guildford Institute’s Crowdfunding Project for Accessible Toilet in its New Community and Wellbeing Centre
- Letter: Guildford – Another Opportunity Missed?
- Letter: GBC’s Corporate Strategy – Where Is the Ambition?
- My Memories of John Mayall at a Ground-breaking Gig in Guildford Nearly Six Decades Ago
- Westborough HMO Plans ‘Losing the Heart of the Street’ Says Resident
- College Invests to Boost Surrey’s Economy and Close Digital Skills Gap
- Community Lottery Brings Big Wins for Local Charities
- GBC Housing Plan Promises ‘A Vibrant Urban Neighbourhood’ Near Town Centre
- Hospital Pillows ‘Shortage’ at the Royal Surrey
- Updated: Caravans Set Up Camp at Ash Manor School


Recent Comments
- Ian Macpherson on Updated: Main Guildford to Godalming Road Closed Until August 1
- Sara Tokunaga on GBC Housing Plan Promises ‘A Vibrant Urban Neighbourhood’ Near Town Centre
- Michael Courtnage on Daily Mail Online Reports Guildford Has Highest-paid Council Officer
- Alan Judge on GBC Housing Plan Promises ‘A Vibrant Urban Neighbourhood’ Near Town Centre
- John Perkins on GBC Housing Plan Promises ‘A Vibrant Urban Neighbourhood’ Near Town Centre
- S Collins on GBC Housing Plan Promises ‘A Vibrant Urban Neighbourhood’ Near Town Centre
Search in Site
Media Gallery
Dragon Interview: Local Artist Leaves Her Mark At One of England’s Most Historic Buildings
January 21, 2023 / No Comment / Read MoreDragon Interview: Lib Dem Planning Chair: ‘Current Policy Doesn’t Work for Local People’
January 19, 2023 / No Comment / Read MoreA3 Tunnel in Guildford ‘Necessary’ for New Homes, Says Guildford’s MP
January 10, 2023 / No Comment / Read More‘Madness’ for London Road Scheme to Go Ahead Against ‘Huge Opposition’, Says SCC Leader
January 6, 2023 / No Comment / Read MoreCouncillor’s Son Starts Campaign for More Consultation on North Street Plan
December 30, 2022 / No Comment / Read MoreCounty Council Climbs Down Over London Road Works – Further ‘Engagement’ Period Announced
December 14, 2022 / No Comment / Read MoreDragon Interview: GBC Reaction to the Government’s Expected Decision to Relax Housing Targets
December 7, 2022 / No Comment / Read MoreHow Can Our Town Centre Businesses Recover? Watch the Shop Front Debate
May 18, 2020 / No Comment / Read More











Bernard Parke
November 20, 2014 at 6:09 pm
We cannot deal with the traffic situation even now.
Perhaps all development should be put on hold until the traffic problem is resolved.
There can be no quick fixes.
Bibhas Neogi
November 20, 2014 at 10:58 pm
From Guildford Interim Town Centre Framework September 2012 document, I quote: “Opportunities for improvements to the station infrastructure include ticket selling areas, toilets, and the station concourse, as well as mixed use development including offices, hotel, housing, restaurants and retail (subject to sequential and impact assessment).
“Potential to provide new gateway landmarks/iconic building and a new square.
“Redevelopment of this site could facilitate improvements to the wider area around the station. Possibly to include improving pedestrian routes to the town centre shopping area, new river footbridge and highways improvements.
“Local Plan allocates the site for a mixed use development that could include offices, residential, hotel, leisure, retail (primarily food), improved transport and interchange facilities, including retaining existing levels of commuter parking.”
Let us examine what Solum Regeneration has come up with:
1. About a new gateway landmarks/iconic building ? Architecture of the proposed buildings is incompatible with the historic nature of Guildford town. Proposed buildings are too tall for the area.
2. No improvements to pedestrian routes to the town centre, no new river footbridge, nor any highway improvements have been proposed.
3. Considering Local Plan expects the site to include improved transport and interchange facilities, including existing levels of commuter parking, Solum Regeneration has totally failed to plan for these.
4. A second road bridge over the tracks is essential in achieving a better east west connection that would also improve access to the railway station by taking traffic away from the gyratory. Solum Regeneration should work with the councils and agree a sensible route through the site now. Otherwise massive alterations and disruptions may follow if A compulsory purchase order has to be made at a future date resulting in unnecessary waste of resources.
Solum Regeneration has missed to see the advantage of separating pedestrians and traffic in order to improve safety.
A pedestrian footbridge from Guildford Park Road right to the station entrance would fit in well with an improved footbridge with Lifts from the platforms to comply with the Disability Discrimination Act’s requirements. After all, six out of eight platforms are accessed via the footbridge. Existing ramps are too steep for use by the physically challenged. A high level covered walkway starting from the relocated entrance and ticket selling areas at this higher level would provide a safe and comfortable route for the pedestrians between the station and Onslow Street.
I hope Solum Regeneration would rethink about these facilities for its customers and reconsider its design.
David Smith
November 24, 2014 at 5:02 pm
Perhaps we should be waiting until a plan for the gyratory system is in place – building circa 450 homes and providing a multi storey on Walnut Tree Close seems irresponsible, as much as I’d like to see the development.
Can I also ask something – I had a look at The Guildford Society website and it listed developments they were against. Have they ever supported anything or do they just object to schemes. I don’t understand how they work?
Bernard Parke
November 24, 2014 at 9:23 pm
May I be permitted to comment on your correspondent’s reference to the gyratory system.
I can never understand why such a system was ever devised that channeled unwanted through traffic through central Guildford.
Before any future development is even contemplated this traffic must be discouraged in some way.
Perhaps in the meantime they should be charged for the inconvenience that they cause residents and shoppers alike.
Perhaps a congestion charge might help.
John Robinson
November 25, 2014 at 8:18 am
Regarding the comment about applying a congestion charge to Guildford. I don’t see how that would help at all?
The vast majority of people drive through Guildford because they have no other alternative routes. If, for example, you live in Rudgwick or Cranleigh, how else are you going to get to the A3 to travel on to your work destination?
We don’t drive through Guildford because we want to – we have no choice!
Even the Hog’\s Back directs traffic straight into Guildford, whatever exit you ‘choose’ – either the Farnham Road or the A3 exit – one takes you into the gyratory system, the other on to Ladymead. A congestion charge will just put more financial strain on families, already struggling with austerity measures.
With regard to congestion, it would help if traffic could leave Guildford much easier and flow through.
I don’t think I’ve ever driven through a town with so many traffic light systems and designer- created bottle necks.
Bibhas Neogi
November 25, 2014 at 9:59 am
Villages and towns grew alongside rivers for the obvious reason – near access to water. Guildford’s old map shows the development to the east side of the river. Then came along the railway and again it followed alongside the course of the river on a gradient that suited the design of the tracks and a tunnel dug into The Mount that was in the way.
The main north-south road also followed alongside the river. Roads over two centuries ago had to be as short as possible because transportation was on foot and horse-drawn carriages. Hence there were no bypasses and especially through the hilly terrain of Guildford. No one deliberately designed the road that Mr Parke is complaining about.
Of course congestion occurs whenever the capacity of the networks is grossly exceeded or constraints built to facilitate special needs such as bus lanes and pedestrian crossings replacing existing subways (for reasons that are debatable). The other important factor is the lack of road infrastructure development to keep pace with increase in traffic – an example that readily comes to mind is the one and only bridge that connects the east and the west of Guildford over the railway built in 1847 before even motor cars were invented!
I would draw Mr Parke’s attention to suggestions on my website (for those who are not aware, it could be accessed by clicking on my highlighted name) that Mr Parke has probably not visited. There is scope to improve traffic flow by redesigning the gyratory and a modest bit of new construction to alleviate congestion in stages and eventually with other bigger schemes to finally make the town centre pedestrian friendly.
Surrey County Council and Guildford Borough Council are no doubt exploring ways to improve traffic flow and equitable use of road space (i.e. not favouring one group at the expense of others, for example, preventing traffic entering the town or charging for congestion without making any provision for viable alternative routes that so many readers seem to unreasonably demand).
The vision for Guildford illustrated by Allies & Morrison as advisers to GBC would make the town centre pedestrian friendly if through traffic could be diverted away. I have suggested that a short tunnel under Millbrook and Onslow Street coupled with a bridge over the river to connect WTC and Woodbridge Road that might provide the solution.
For the next stage, I would also support the idea of a viaduct connecting Guildford Park Road with Woodbridge Road but only for two lanes and not four lanes, that would be required by The Guildford Society’s scheme along with widening of the Town Bridge or building an adjacent new bridge, Farnham Road Bridge and Guildford Park Road.
Bernard Parke
November 26, 2014 at 11:25 am
Just a short comment, I must admit I did start to read your correspondent Bibhas’s website, need I say more.
But what I will say: the gyratory system was devised as a cheap fix instead of a new north-south road.
It did not work then and three decades later it certainly does not work now.
We need to get the through traffic out of central Guildford not encourage it to continually to strangle our town.
Keith Reeves
November 27, 2014 at 12:58 pm
Although people might not have all the right answers, if they attempt to analyse problems and provide potential solutions they should be treated with respect.
Terry Stevenson
November 26, 2014 at 2:57 pm
How tall was the gasometer and the Friary Brewery chimney? Ah, the good old days!
Bibhas Neogi
November 27, 2014 at 11:46 am
My apologies for not so brief a response.
Mr Parke said he started reading my website but I sense that he did not peruse it long enough? I admit it is not a flashy website laid out to describe every option separately with its associated sketches but ideas have been added progressively over a number of years and therefore requires the reader to follow the threads.
Mr Parke, I believe, was a member of the council when the gyratory was designed and maybe his objections were unsuccessful for a better and a more expensive solution. Most improvements to existing networks involve a delicate balancing of benefits and disbenefits and of minimising costs. The decision to proceed with a development rests on benefit to the majority over disturbance to residences and properties that require relocation to make room it and its affordability.
The gyratory works OK most of the time except at peak hours. This is primarily because of the volume of traffic and also due to constraints that has been built into it such as removal of the subway in Millbrook, nearside lane in York Road restricted to left turn only into Woodbridge Road and bus lanes in Woodbridge Road and Onslow Street (although this lane was created later specifically for the buses).
The location of the bus station adds to the congestion but many perceive its central location as most convenient and that it must be retained. The relocation study by MVA engaged by GBC did not consider Mary Road car park as a possible relocation site because the brief required any relocation to be within five minutes of walking distance and having good access. GBC’s brief did not ask for it to be reviewed in conjunction with redesigning bus routes and access.
With the design of Friary extension and North Street redevelopment, there is a scope to redesigning the bus routes with the aim of making them connect both the town centre and the railway station in a convenient way so that no walking to the bus station would be required. I would strongly recommend that it is relocated on Mary Road car park site (avoiding the need to temporarily relocate the bus station). Such a design requires a whole lot of rethinking by GBC, SCC and the bus operators.
In addition to this, the new link across the river from Walnut Tree Close, replacing Yorkie’s footbridge with a road bridge and of course a flyover from Guildford Park Road to Woodbridge Road would be a holistic approach to the traffic solution for Guildford. A much better access to the redeveloped railway station by Solum Regerenation and possible Wey corridor housing development could be achieved.
There are other suggestions for improvements to traffic flow on my website – the most important one is the redesigning of the Millbrook crossing into a two-stage crossing by introducing a chicane.