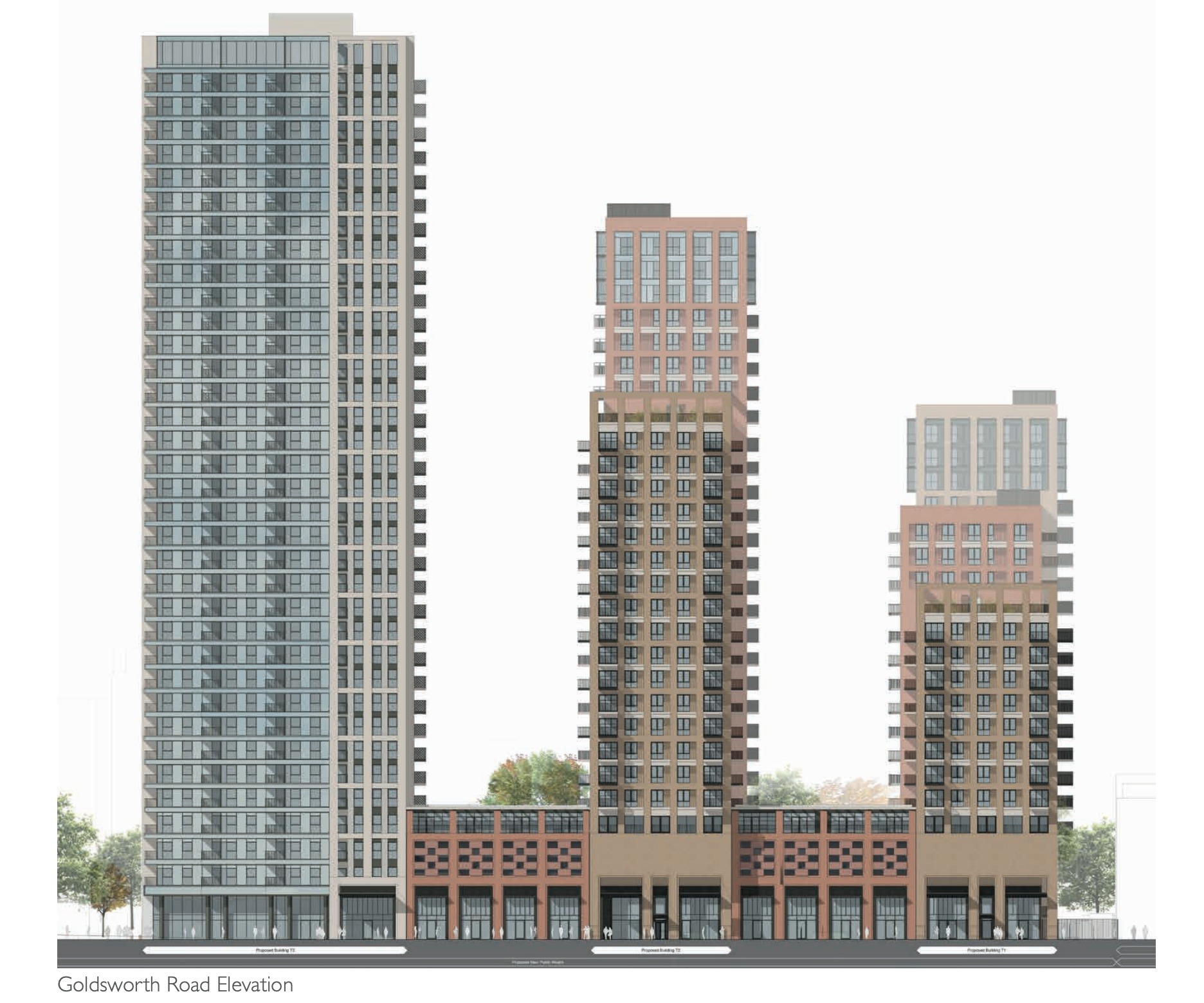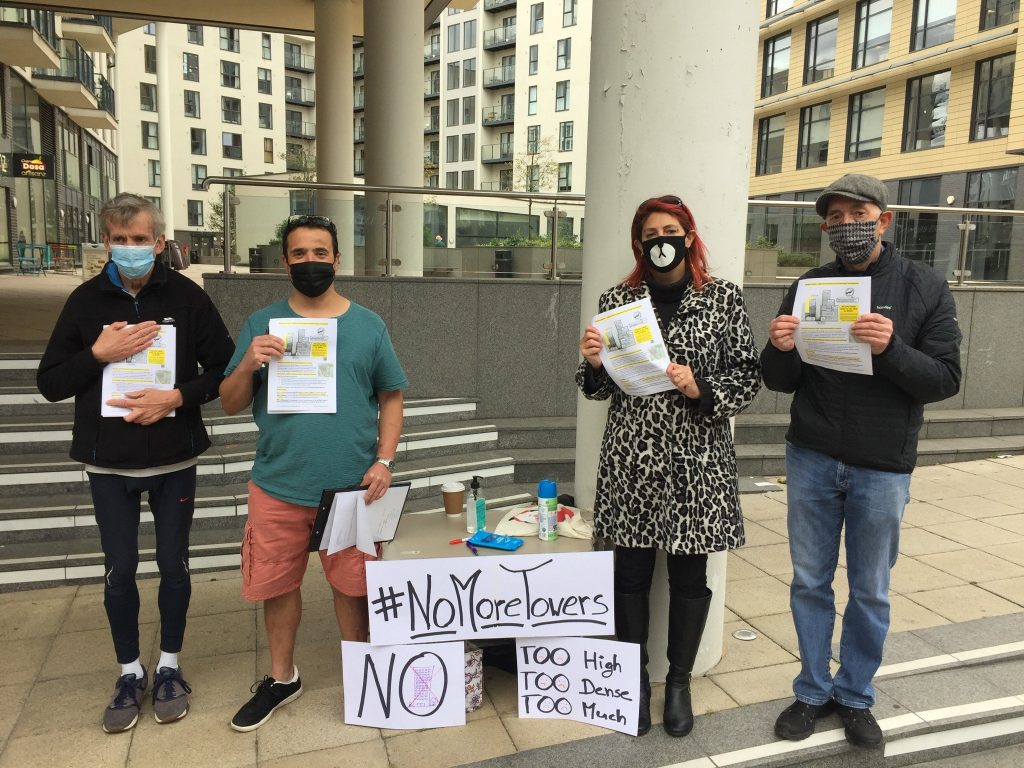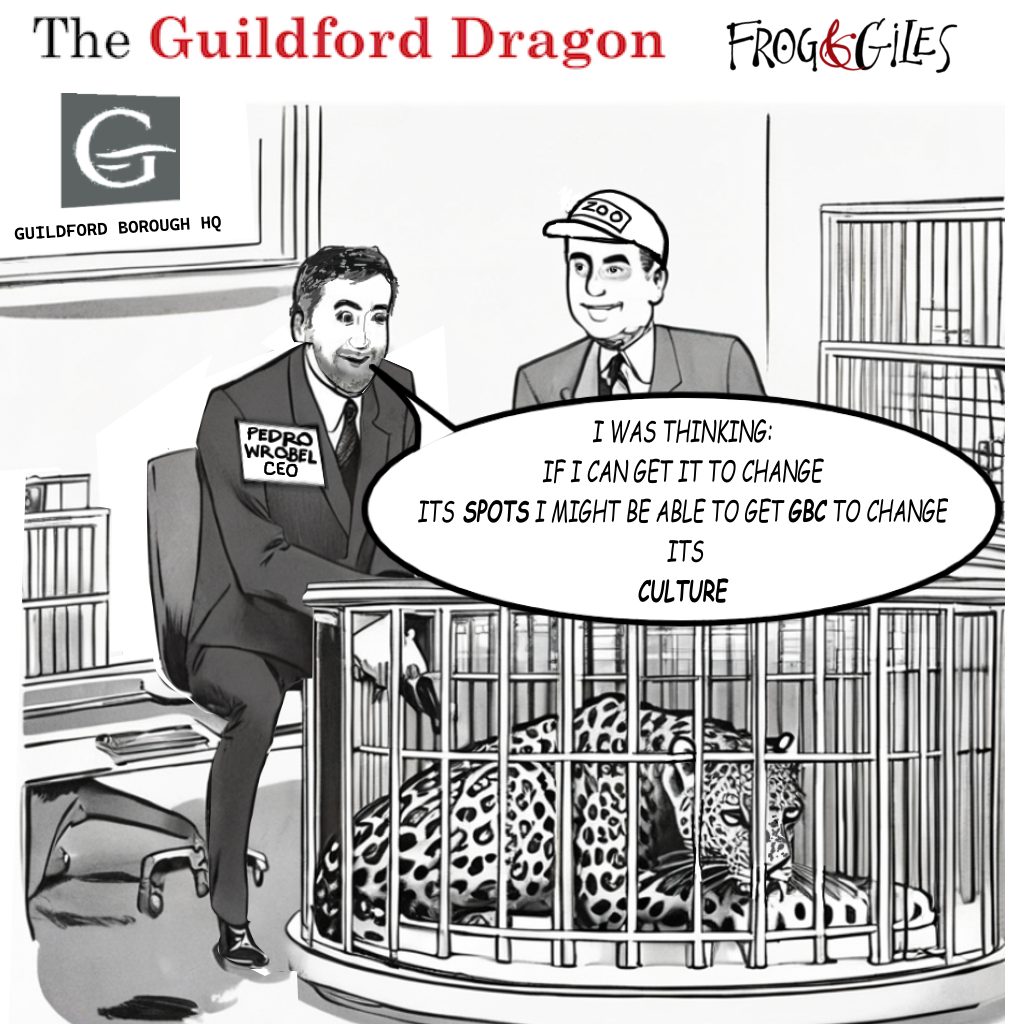 Abraham Lincoln
If given the truth, the people can be depended upon to meet any national crisis...
Abraham Lincoln
If given the truth, the people can be depended upon to meet any national crisis...
 Guildford news...
for Guildford people, brought to you by Guildford reporters - Guildford's own news service
Guildford news...
for Guildford people, brought to you by Guildford reporters - Guildford's own news service
Woking Tower Block 13 Storeys Taller Than Grenfell Will Have One Staircase
Published on: 17 Feb, 2022
Updated on: 19 Feb, 2022

How the new Woking development could look from Goldsworth Road. Image JTP Architects/Goldsworth Road Development LLP
By Julie Armstrong
local democracy reporter
A skyscraper soon to be built in Woking that’s 13 storeys higher than Grenfell Tower was given planning permission with just one staircase.
Developer EcoWorld London has declined to say if it will change the design of its 37 storey tower planned for Goldsworth Road – despite Surrey’s farthest-reaching fire truck going up to just 20 storeys.
Labour councillor Mohammad Ali, whose Canalside ward includes the development site, told the LDRS: “It is most unfortunate.
“The developer has permission now. He’s not going to change the design and risk it coming back to planning.”
Planning permission was refused for different reasons in January 2021 – after concerned councillors were informed fire safety was not a planning consideration – but the applicant was given consent on appeal last month.
‘You’re going to make them run in panic down one staircase’
Cllr Ali said in the January 2021 planning committee meeting: “You’ve got one staircase, which means for anybody above 20 storeys, you have no way of getting them out.
“You’re going to make them run in panic down one staircase, 17 storeys.”
Currently, building regulations permit tall residential buildings to have a single staircase, as long as there is a ‘stay put’ strategy where the building is designed to prevent fires spreading between flats.
But in the Grenfell Tower tragedy of 2017 this compartmentation failed, allowing the fire to spread, and all residents and firefighters had to use the same one flight of stairs to escape.
See also: External Walls Survey Triggers Change in Emergency Evacuation Plan for Flats Above Town Centre Store
Surrey Fire and Rescue Service (SFRS) was sent to respond as its truck-based at Leatherhead was the biggest at the time, reaching up to 42 metres, about 20 storeys.
Now London Fire Brigade (LFB) has bigger reach vehicles which can go up to 64 metres and could come to Surrey’s aid if needed.
But this is still only about 30 storeys, falling seven storeys short of what will be Woking’s highest tower.
Last month a developer planning just one fire escape staircase for a 35 storey skyscraper, about 400 metres from Grenfell Tower, said it would adapt its plans after LFB said it wasn’t happy.
The fire brigade told Hammersmith and Fulham council: “We do not believe that sufficient justification has been provided for the tall single-stair approach.”
Reacting to the original plans, a spokesperson for Grenfell United, which represents the survivors and bereaved, said: “After half a decade of campaigning for safer homes, it’s shocking to hear that a new tower block a stone’s throw from Grenfell, rigged with a fire safety defect before it’s even been built, is being planned.”
Last year some members of Woking’s planning committee felt uneasy that they were expected to give consent for Goldsworth Road despite their safety concerns.
In the meeting last January, councillor Melanie Whitehand (Con, Knaphill) said: “A lot of lives would have been saved if Grenfell had an extra staircase”, referring to it as “a death sentence”.

Residents handing out leaflets outside Tesco in Woking before the Goldsworth Road application went to the WBC Panning Committee. Photo Oaks and Vale Farm
Planning officer Brooke Bougnague told them fire safety was a matter for building regulations after planning permission is given, which was the case at the time.
New planning requirements since then ensure high-rise developments consider fire safety at an earlier stage.
An applicant wanting planning permission for a building of seven or more storeys, or 18 metres, now has to submit a fire statement setting out fire safety considerations, and the council must consult the Health and Safety Executive (HSE) on fire safety before deciding the application.
But these requirements only came into force in August.
They followed the independent review of building regulations and fire safety prompted by Grenfell, which recommended that for higher-risk residential buildings, planning authorities should be required in law to consult the HSE and fire and rescue authorities, in the same way as they have to do with the Highways Authority and Environment Agency for example.
Unclear whether the design would be changed
EcoWorld London would not answer if it intends to change its design.
A spokesperson said: “The safety of our residents is our number one priority and throughout the planning process EcoWorld London has worked to ensure the scheme is in full accordance with all necessary and recommended guidelines.
“This has included formally consulting with Woking council building control and Surrey Fire and Rescue, who we will continue to consult with as the project continues.”
In 2020, SFRS told the planning authority it was neutral on the development but “the internal layout of some of the flats may not be compliant when it is submitted for building regulations approval, as the cooking facilities are too close to the means of escape, for example”, and it would make any additional comments at building control stage.
A spokesperson yesterday said: “Technically Gateway One (planning stage) is in place now because the necessary amendments have been made to the Town and Country Planning Act. We will start to be informed by HSE.
“This is now statutory so not something that can be overlooked.
“We are not able to say if we will have concerns on building regulations as they have not been submitted yet – if we have any concerns, we will make them clear and try to work with EcoWorld.
“Our legislative powers do not come into play until the building is occupied.”
The development will demolish the Woking Railway Athletic Club’s base and York Road Project’s day centre and provide both with new homes as well as 929 flats, set across five blocks with varying heights of between nine and 37 storeys.
Responses to Woking Tower Block 13 Storeys Taller Than Grenfell Will Have One Staircase
Leave a Comment Cancel replyPlease see our comments policy. All comments are moderated and may take time to appear.
Recent Articles
- Guildford Institute’s Crowdfunding Project for Accessible Toilet in its New Community and Wellbeing Centre
- Letter: Guildford – Another Opportunity Missed?
- Letter: GBC’s Corporate Strategy – Where Is the Ambition?
- My Memories of John Mayall at a Ground-breaking Gig in Guildford Nearly Six Decades Ago
- Westborough HMO Plans ‘Losing the Heart of the Street’ Says Resident
- College Invests to Boost Surrey’s Economy and Close Digital Skills Gap
- Community Lottery Brings Big Wins for Local Charities
- GBC Housing Plan Promises ‘A Vibrant Urban Neighbourhood’ Near Town Centre
- Hospital Pillows ‘Shortage’ at the Royal Surrey
- Updated: Caravans Set Up Camp at Ash Manor School


Recent Comments
- Ian Macpherson on Updated: Main Guildford to Godalming Road Closed Until August 1
- Sara Tokunaga on GBC Housing Plan Promises ‘A Vibrant Urban Neighbourhood’ Near Town Centre
- Michael Courtnage on Daily Mail Online Reports Guildford Has Highest-paid Council Officer
- Alan Judge on GBC Housing Plan Promises ‘A Vibrant Urban Neighbourhood’ Near Town Centre
- John Perkins on GBC Housing Plan Promises ‘A Vibrant Urban Neighbourhood’ Near Town Centre
- S Collins on GBC Housing Plan Promises ‘A Vibrant Urban Neighbourhood’ Near Town Centre
Search in Site
Media Gallery
Dragon Interview: Local Artist Leaves Her Mark At One of England’s Most Historic Buildings
January 21, 2023 / No Comment / Read MoreDragon Interview: Lib Dem Planning Chair: ‘Current Policy Doesn’t Work for Local People’
January 19, 2023 / No Comment / Read MoreA3 Tunnel in Guildford ‘Necessary’ for New Homes, Says Guildford’s MP
January 10, 2023 / No Comment / Read More‘Madness’ for London Road Scheme to Go Ahead Against ‘Huge Opposition’, Says SCC Leader
January 6, 2023 / No Comment / Read MoreCouncillor’s Son Starts Campaign for More Consultation on North Street Plan
December 30, 2022 / No Comment / Read MoreCounty Council Climbs Down Over London Road Works – Further ‘Engagement’ Period Announced
December 14, 2022 / No Comment / Read MoreDragon Interview: GBC Reaction to the Government’s Expected Decision to Relax Housing Targets
December 7, 2022 / No Comment / Read MoreHow Can Our Town Centre Businesses Recover? Watch the Shop Front Debate
May 18, 2020 / No Comment / Read More










Bibhas Neogi
February 17, 2022 at 8:50 pm
This is sheer madness! How are the builders going to satisfy the Fire Risk Assessment when it is well known from recent incidents that a single staircase is totally inadequate to deal with evacuation of occupants above the reach of the Fire Brigade’s tallest equipment?
What is the point of Health and Safety rules and regulations if this is allowed to go ahead?
A sensible measure to curb this potentially unsafe height is for insurance companies to refuse to insure any occupiers on these higher floors. If insurers do not see sense, all those who are insured with these companies should consider moving their insurance cover in protest. This would force the builder to leave these floors without tenants should they proceed to build them anyway.
Ramsey Nagaty
February 21, 2022 at 10:03 pm
Will we ever learn.