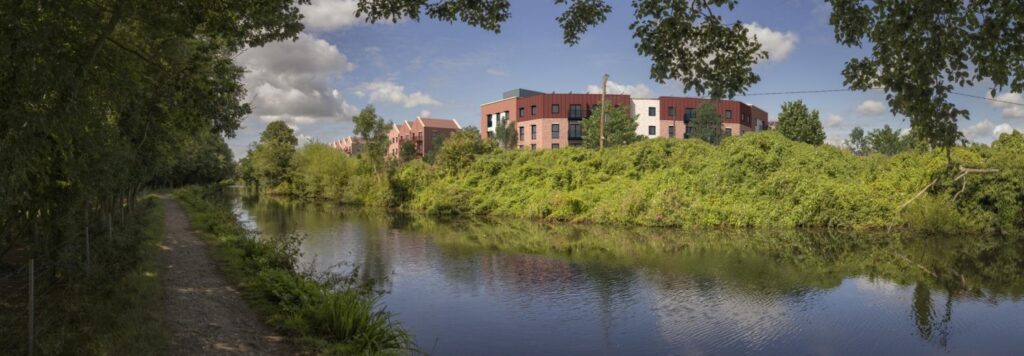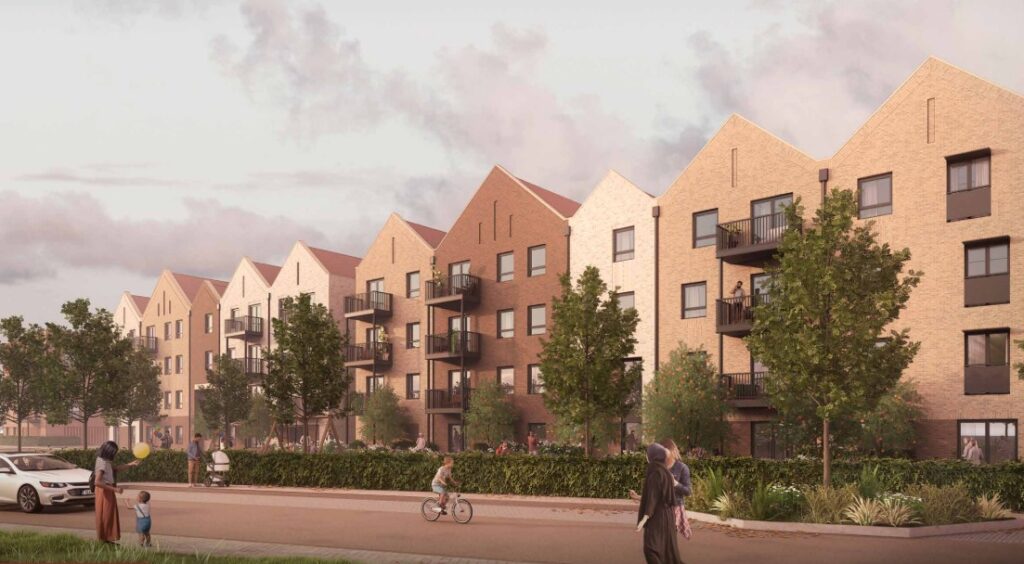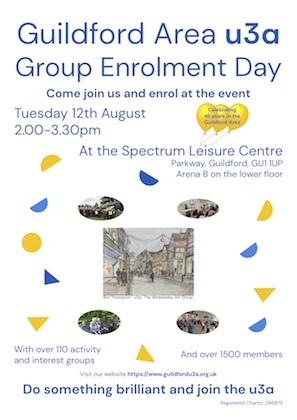 Abraham Lincoln
If given the truth, the people can be depended upon to meet any national crisis...
Abraham Lincoln
If given the truth, the people can be depended upon to meet any national crisis...
 Guildford news...
for Guildford people, brought to you by Guildford reporters - Guildford's own news service
Guildford news...
for Guildford people, brought to you by Guildford reporters - Guildford's own news service
Weyside Urban Village Plans Progress – Architecture to Reflect Industrial Character
Published on: 8 Nov, 2024
Updated on: 8 Nov, 2024

View of phase three development from riverside. (Credit: Guildford Borough Council planning documents)
By Emily Dalton
local democracy reporter
Plans for a massive housing development have moved one step closer to becoming realised. The next phase of development of Weyside Urban Village has been approved.
The reserved matters application for phase three, 187 homes, of the Weyside site on the edge of Guildford, was unanimously approved by Guildford Borough Council (GBC) on Wednesday, November 6. Construction for phase two of the master plan of 1,550 homes started at the end of October.
The plans include designs for the layout and appearance of 187 homes (of which 40 per cent are affordable), car parking, green spaces and a park by the River Weyside. New homes will range from one, two and three bedroom apartments to four bedroom houses, according to the planning report.
Four-storey apartment buildings will span the length of the riverside frontage, as changes to the design code have allowed a higher development. Officers stated assessments have shown the increased height will not impact the conservation area or the heritage assets on the site.
Councillors highlighted the compactness of this phase of the project, at 90 dwellings per hectares, saying it seemed quite dense. But officers explained as a sustainable development the council is trying to make the best of the brownfield site.
The proposal also includes a corridor which prioritises pedestrian and cycle access, as well as public transport like buses. Officers emphasised the “connectedness” of the proposal to ensure communities outside the development, such as neighbouring Bellfields, are also connected to the park and the River Wey by paths.

Four storey apartment blocks in phase three Weyside Urban Village development. Image: Guildford Borough Council planning documents
Planning documents state the proposal has been designed to “reflect the industrial waterfront character of the area”, a reference to the retained Victorian Pump House which will be put to community use in future.
Officers described this phase as the heritage quarter of the development and inspired by Guildford’s waterfront industrial past”, as well as an important feature of the overall Weyside development.
Complementing the pump house’s industrial architecture, red bricks have been used as primary material for designing the new homes. The report added the development will create a “distinctive new neighbourhood” at a significant gateway to Weyside from Woking Road.
Relocating GBC’s depot will allow the phase three site to be redeveloped for homes. As part of the site still has the sewage treatment works, including the pump pass, construction will only come forward when this is relocated to the North of Slyfield Industrial estate.
Recent Articles
- Letter: Many Residents Unhappy with Plans for Guildown Roadworks
- Updated: Portsmouth Roadworks Uncovers ‘Dodgy’ Electrical Cable – More Local Roadworks Due
- Free Mental Health and Wellbeing Festival Comes to Stoke Park
- Council Fire Doors – ‘I Will Not Rest Until Everything Is Put Right’ Says GBC Leader
- Borough Council Hears Plea to Take a Moral Stand Over Gaza
- Dragon Review: By Royal Appointment – Yvonne Arnaud Theatre
- Notice: Visit Burpham’s Community Cafe
- Letter: Gas Company Is Taking Residents and the Council for Idiots
- Is GBC Britain’s Most Wasteful Council? Asks National Paper
- Letter: Police Performance Issues I Encountered Were Administrative, Not Operational



Search in Site
Media Gallery
Dragon Interview: Local Artist Leaves Her Mark At One of England’s Most Historic Buildings
January 21, 2023 / No Comment / Read MoreDragon Interview: Lib Dem Planning Chair: ‘Current Policy Doesn’t Work for Local People’
January 19, 2023 / No Comment / Read MoreA3 Tunnel in Guildford ‘Necessary’ for New Homes, Says Guildford’s MP
January 10, 2023 / No Comment / Read More‘Madness’ for London Road Scheme to Go Ahead Against ‘Huge Opposition’, Says SCC Leader
January 6, 2023 / No Comment / Read MoreCouncillor’s Son Starts Campaign for More Consultation on North Street Plan
December 30, 2022 / No Comment / Read MoreCounty Council Climbs Down Over London Road Works – Further ‘Engagement’ Period Announced
December 14, 2022 / No Comment / Read MoreDragon Interview: GBC Reaction to the Government’s Expected Decision to Relax Housing Targets
December 7, 2022 / No Comment / Read MoreHow Can Our Town Centre Businesses Recover? Watch the Shop Front Debate
May 18, 2020 / No Comment / Read More












Recent Comments